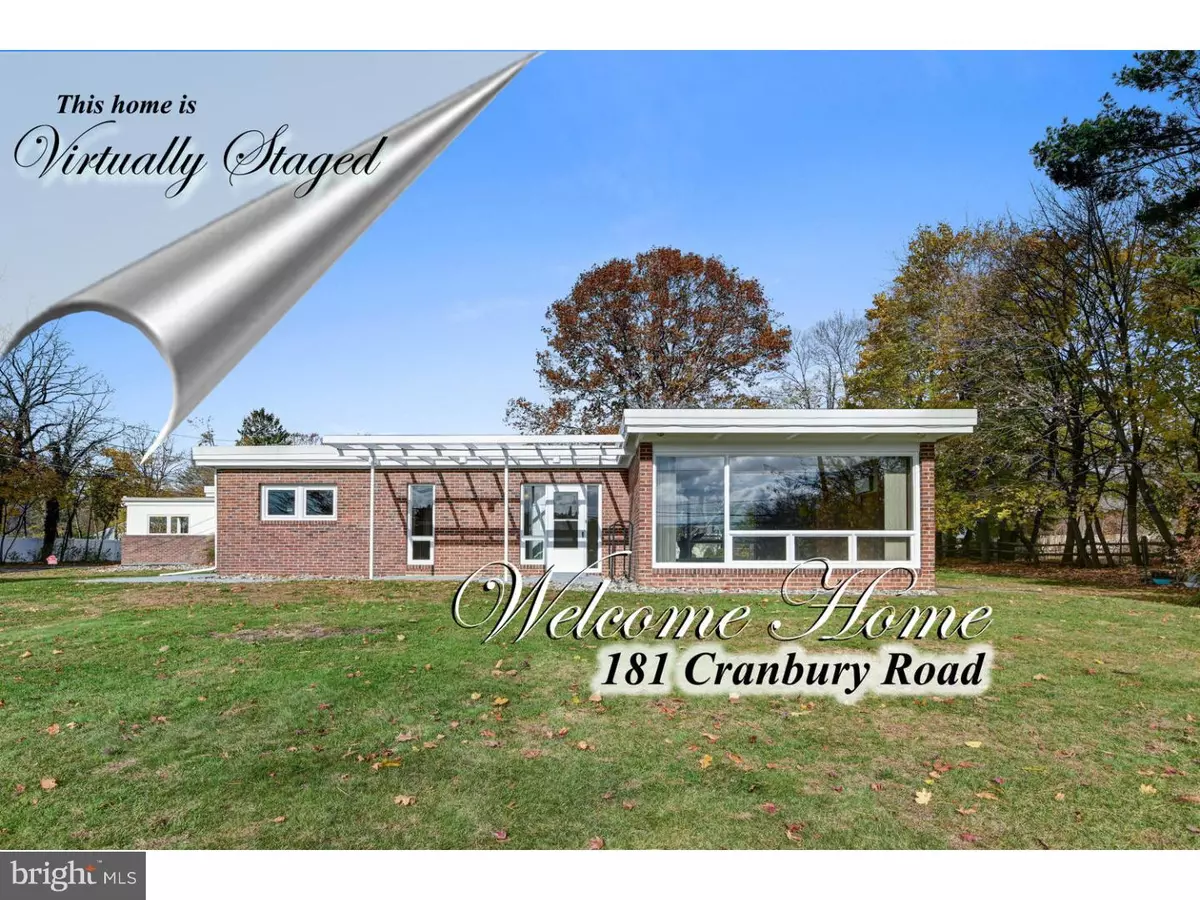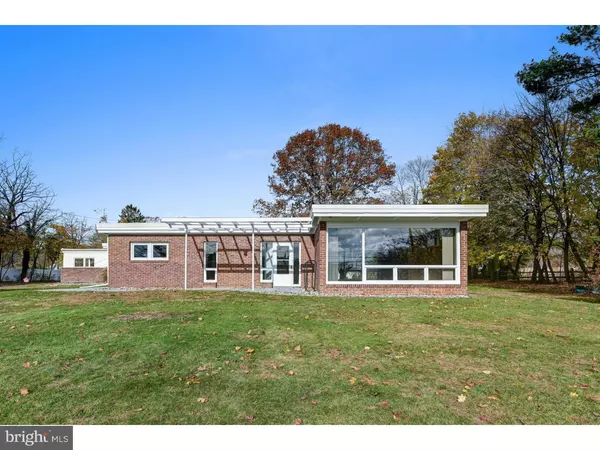$385,000
$375,000
2.7%For more information regarding the value of a property, please contact us for a free consultation.
4 Beds
2 Baths
2,304 SqFt
SOLD DATE : 01/18/2019
Key Details
Sold Price $385,000
Property Type Single Family Home
Sub Type Detached
Listing Status Sold
Purchase Type For Sale
Square Footage 2,304 sqft
Price per Sqft $167
Subdivision Old Mill Farms
MLS Listing ID NJME110134
Sold Date 01/18/19
Style Ranch/Rambler
Bedrooms 4
Full Baths 2
HOA Y/N N
Abv Grd Liv Area 2,304
Originating Board TREND
Year Built 1950
Annual Tax Amount $12,058
Tax Year 2018
Acres 0.78
Lot Dimensions 129X000
Property Description
Have you ever wanted to live in a great town and have a great school system, Walk to the Princeton Jct train station and overlook a POND? You found it. This handsome ranch with solid construction of cement and brick make this home quiet, warm and comfortable. 2304 sq. of living space. Imagine looking out your kitchen window, dining room and living room and have a perfect view of Grover Mill Pond. The owner owns the land directly across the road for the best view of the pond. Yet you are private across the street with a turned driveway and a private backyard. This house has been lovingly maintained with NEW GAS FURNACE 2016, 2 WATER HEATERS 2016 ROOF AND NEW ELECTRIC BOX. PUBLIC WATER AND PUBLIC SEWER. The living room has a huge fireplace. Can you imagine sitting by the fire, cozy,warm. and enjoying your family, Plus looking out Grover Mill Pond. Pure delight. The rooms are retro with wood beams. The house has been freshly painted and brand new carpeting installed 2018. You must enter to see the size of the rooms. Once you enter the 2 car attached garage, you will find a huge room that was used as an office. Then a huge laundry/ utility room with extra sink. Then you enter into the kitchen with huge pantry and island. Windows sold "as is" You must see this house to appreciate all it has to offer.
Location
State NJ
County Mercer
Area West Windsor Twp (21113)
Zoning R20
Rooms
Other Rooms Living Room, Dining Room, Primary Bedroom, Bedroom 2, Bedroom 3, Kitchen, Family Room, Bedroom 1, Laundry, Other, Attic
Main Level Bedrooms 4
Interior
Interior Features Primary Bath(s), Kitchen - Island, Butlers Pantry, Ceiling Fan(s), Breakfast Area
Hot Water Natural Gas
Heating Gas, Baseboard, Zoned, Energy Star Heating System
Cooling Wall Unit
Flooring Fully Carpeted
Fireplaces Number 1
Fireplaces Type Brick
Equipment Cooktop, Oven - Wall, Dishwasher
Fireplace Y
Window Features Energy Efficient,Replacement
Appliance Cooktop, Oven - Wall, Dishwasher
Heat Source Natural Gas
Laundry Main Floor
Exterior
Garage Garage - Side Entry
Garage Spaces 5.0
Fence Other
Waterfront N
Water Access N
Roof Type Flat
Accessibility None
Parking Type Attached Garage
Attached Garage 2
Total Parking Spaces 5
Garage Y
Building
Story 1
Foundation Concrete Perimeter
Sewer Public Sewer
Water Public
Architectural Style Ranch/Rambler
Level or Stories 1
Additional Building Above Grade
New Construction N
Schools
Elementary Schools Maurice Hawk
School District West Windsor-Plainsboro Regional
Others
Senior Community No
Tax ID 13-00014-00021
Ownership Fee Simple
SqFt Source Assessor
Special Listing Condition Standard
Read Less Info
Want to know what your home might be worth? Contact us for a FREE valuation!

Our team is ready to help you sell your home for the highest possible price ASAP

Bought with NON MEMBER • NONMEM

"My job is to find and attract mastery-based agents to the office, protect the culture, and make sure everyone is happy! "






