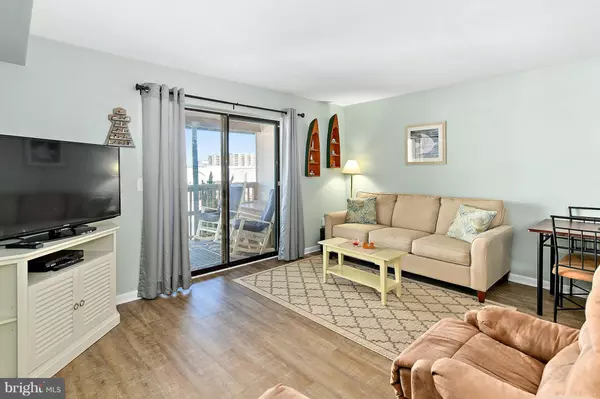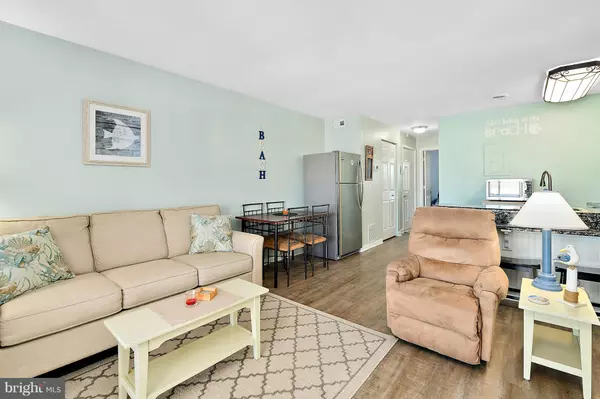$125,000
$129,000
3.1%For more information regarding the value of a property, please contact us for a free consultation.
1 Bed
1 Bath
583 SqFt
SOLD DATE : 01/17/2019
Key Details
Sold Price $125,000
Property Type Condo
Sub Type Condo/Co-op
Listing Status Sold
Purchase Type For Sale
Square Footage 583 sqft
Price per Sqft $214
Subdivision None Available
MLS Listing ID MDWO101148
Sold Date 01/17/19
Style Traditional
Bedrooms 1
Full Baths 1
Condo Fees $375/qua
HOA Y/N N
Abv Grd Liv Area 583
Originating Board BRIGHT
Year Built 1985
Annual Tax Amount $1,482
Tax Year 2018
Property Description
Pristine describes this one BR, Corner unit located in desirable North Ocean City . This condo, selling with furnishings, has been updated with attractive Cortec flooring in LR, Kitchen and Bathroom areas, and new stainless steel appliances. Bathroom also updated with new sink and toilet. Freshly painted throughout. Low Condo fees, and new Pool in 2017. Across the street from 58-acre Northside Park with 2 playgrounds, picnic area, two piers, playing fields, walking paths, gazebo and many cultural events. Beach is within walking distance along with many shops and restaurants. This would make a great getaway or a vacation rental investment property. Sellers providing a HOW with sale.
Location
State MD
County Worcester
Area Bayside Interior (83)
Zoning B-1
Direction West
Rooms
Main Level Bedrooms 1
Interior
Interior Features Combination Kitchen/Living, Kitchen - Galley, Window Treatments, Wood Floors
Hot Water Electric
Heating Heat Pump(s)
Cooling Central A/C, Heat Pump(s)
Flooring Carpet, Laminated
Equipment Dishwasher, Disposal, Dryer - Electric, Exhaust Fan, Microwave, Oven/Range - Electric, Refrigerator, Stainless Steel Appliances, Washer/Dryer Stacked, Water Heater
Furnishings Yes
Fireplace N
Appliance Dishwasher, Disposal, Dryer - Electric, Exhaust Fan, Microwave, Oven/Range - Electric, Refrigerator, Stainless Steel Appliances, Washer/Dryer Stacked, Water Heater
Heat Source Electric
Laundry Washer In Unit, Dryer In Unit
Exterior
Utilities Available Electric Available, Water Available, Sewer Available
Amenities Available Pool - Outdoor
Waterfront N
Water Access N
Roof Type Shingle
Accessibility None
Parking Type Parking Lot
Garage N
Building
Story 1
Unit Features Garden 1 - 4 Floors
Sewer Public Sewer
Water Public
Architectural Style Traditional
Level or Stories 1
Additional Building Above Grade, Below Grade
Structure Type Dry Wall
New Construction N
Schools
Elementary Schools Ocean City
Middle Schools Stephen Decatur
High Schools Stephen Decatur
School District Worcester County Public Schools
Others
HOA Fee Include Common Area Maintenance,Ext Bldg Maint,Insurance,Management,Reserve Funds,Road Maintenance,Snow Removal,Trash
Senior Community No
Tax ID 10-278473
Ownership Fee Simple
SqFt Source Estimated
Acceptable Financing Conventional, Cash
Listing Terms Conventional, Cash
Financing Conventional,Cash
Special Listing Condition Standard
Read Less Info
Want to know what your home might be worth? Contact us for a FREE valuation!

Our team is ready to help you sell your home for the highest possible price ASAP

Bought with William Bjorkland • Coldwell Banker Realty

"My job is to find and attract mastery-based agents to the office, protect the culture, and make sure everyone is happy! "






