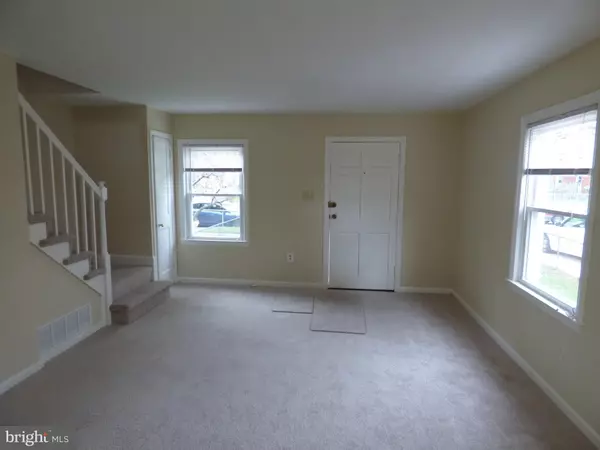$350,000
$358,888
2.5%For more information regarding the value of a property, please contact us for a free consultation.
2 Beds
1 Bath
1,224 SqFt
SOLD DATE : 01/03/2019
Key Details
Sold Price $350,000
Property Type Single Family Home
Sub Type Twin/Semi-Detached
Listing Status Sold
Purchase Type For Sale
Square Footage 1,224 sqft
Price per Sqft $285
Subdivision Huntington
MLS Listing ID 1004254358
Sold Date 01/03/19
Style Colonial
Bedrooms 2
Full Baths 1
HOA Y/N N
Abv Grd Liv Area 816
Originating Board MRIS
Year Built 1947
Annual Tax Amount $3,796
Tax Year 2017
Lot Size 3,600 Sqft
Acres 0.08
Property Description
Blocks to Metro!Great Huntington Duplex! Very well kept w/New Carpet, New Stove, New Dishwasher, New refrigerator, New counter top & sink! Entire inside& outside w/fresh paint! Re-pointed chimney! Bath has been caulked, glazed tub clean& neat! Wood floors under carpet! Finished basement w/Family room& utility area! Patio! Nice flat yard backing to future Huntington Levee park! Fantastic location!
Location
State VA
County Fairfax
Zoning 180
Rooms
Other Rooms Living Room, Dining Room, Bedroom 2, Kitchen, Family Room, Bedroom 1, Laundry
Basement Full, Fully Finished
Interior
Interior Features Attic, Combination Dining/Living, Dining Area, Window Treatments, Floor Plan - Open, Floor Plan - Traditional
Hot Water Natural Gas
Heating Forced Air
Cooling Central A/C
Equipment Washer/Dryer Hookups Only, Disposal, Dryer, Refrigerator, Stove, Washer, Water Heater, Dishwasher
Fireplace N
Window Features Double Pane,Screens
Appliance Washer/Dryer Hookups Only, Disposal, Dryer, Refrigerator, Stove, Washer, Water Heater, Dishwasher
Heat Source Natural Gas
Exterior
Exterior Feature Patio(s)
Fence Partially, Rear
Utilities Available Cable TV Available, Fiber Optics Available, Multiple Phone Lines
Waterfront N
Water Access N
Roof Type Asphalt
Accessibility None
Porch Patio(s)
Parking Type On Street
Garage N
Building
Lot Description Backs - Parkland
Story 3+
Sewer Public Sewer
Water Public
Architectural Style Colonial
Level or Stories 3+
Additional Building Above Grade, Below Grade
Structure Type Plaster Walls,Dry Wall
New Construction N
Schools
Elementary Schools Cameron
High Schools Edison
School District Fairfax County Public Schools
Others
Senior Community No
Tax ID 83-1-14-B -102A
Ownership Fee Simple
SqFt Source Assessor
Special Listing Condition Standard
Read Less Info
Want to know what your home might be worth? Contact us for a FREE valuation!

Our team is ready to help you sell your home for the highest possible price ASAP

Bought with David D Thorpe • RE/MAX Allegiance

"My job is to find and attract mastery-based agents to the office, protect the culture, and make sure everyone is happy! "






