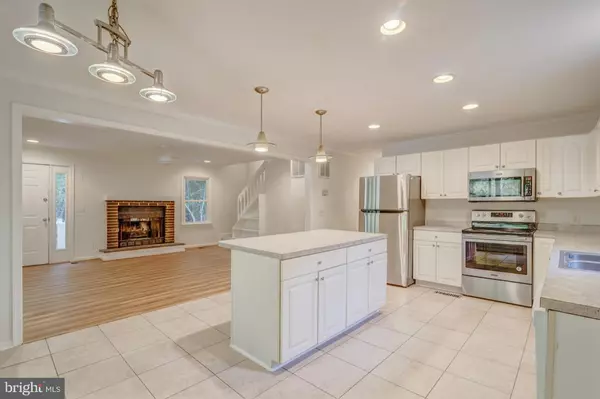$212,000
$227,500
6.8%For more information regarding the value of a property, please contact us for a free consultation.
4 Beds
3 Baths
1,680 SqFt
SOLD DATE : 12/27/2018
Key Details
Sold Price $212,000
Property Type Single Family Home
Sub Type Detached
Listing Status Sold
Purchase Type For Sale
Square Footage 1,680 sqft
Price per Sqft $126
Subdivision Ocean Pines - Sherwood Forest
MLS Listing ID 1009961846
Sold Date 12/27/18
Style Chalet
Bedrooms 4
Full Baths 3
HOA Fees $79/ann
HOA Y/N Y
Abv Grd Liv Area 1,680
Originating Board BRIGHT
Year Built 1980
Annual Tax Amount $1,341
Tax Year 2018
Lot Size 7,725 Sqft
Acres 0.18
Property Description
All spruced up and ready for you to enjoy AND NOW WITH SELLER'S OFFER TO PAY BUYER'S PORTION OF TRANSFER AND RECORDATION TAXES FOR ACCEPTABLE OFFER.! Complete renovation of two-story CHALET style custom built 4 bedroom 3 bath home. Newer kitchen cabinets & lighting(6 yrs), all new stainless steel kitchen appliances, Bathfitter baths & shower, solid-core interior doors, new waterproof vinyl flooring in living room over original hardwood, new carpeting in bedrooms, ceramic tile in kitchen, dining area, hallway and all 3 bathrooms. First floor master w/ bath & walk-in-closet. Three-season screen porch with new windows(could be finished into 4 season use). Wood-burning fireplace in large living room. New long lasting LED lights in 5 remote-controlled ceiling fans. Spacious second floor deck. Storage shed. Roomy driveway with new stones. 8 x 8 detached storage shed. 1 year HMS Home Warranty included. Vacant and easy to show. Priced lower than many homes in Ocean Pines with less square footage and fewer bedrooms and baths. BRING ALL OFFERS.
Location
State MD
County Worcester
Area Worcester Ocean Pines
Zoning R-2
Rooms
Other Rooms Living Room, Dining Room, Bedroom 2, Bedroom 3, Bedroom 4, Kitchen, Bedroom 1, Bathroom 1, Primary Bathroom
Main Level Bedrooms 2
Interior
Interior Features Carpet, Ceiling Fan(s), Entry Level Bedroom, Floor Plan - Open, Kitchen - Island, Primary Bath(s), Stall Shower, Walk-in Closet(s)
Hot Water Electric
Heating Heat Pump(s)
Cooling Central A/C, Ceiling Fan(s), Heat Pump(s)
Flooring Carpet, Ceramic Tile, Laminated
Fireplaces Number 1
Fireplaces Type Screen, Wood
Equipment Built-In Microwave, Dishwasher, Disposal, Dryer - Electric, Exhaust Fan, Icemaker, Oven/Range - Electric, Refrigerator, Stainless Steel Appliances, Washer, Water Heater
Furnishings No
Fireplace Y
Window Features Double Pane,Insulated
Appliance Built-In Microwave, Dishwasher, Disposal, Dryer - Electric, Exhaust Fan, Icemaker, Oven/Range - Electric, Refrigerator, Stainless Steel Appliances, Washer, Water Heater
Heat Source Electric
Laundry Main Floor
Exterior
Exterior Feature Deck(s), Porch(es)
Amenities Available Basketball Courts, Baseball Field, Beach Club, Bike Trail, Boat Dock/Slip, Boat Ramp, Club House, Common Grounds, Community Center, Golf Course, Golf Course Membership Available, Jog/Walk Path, Lake, Marina/Marina Club, Meeting Room, Picnic Area, Pool - Indoor, Pool - Outdoor, Recreational Center, Racquet Ball, Security, Swimming Pool, Tennis Courts, Tot Lots/Playground, Water/Lake Privileges
Waterfront N
Water Access N
View Trees/Woods, Street
Roof Type Shingle
Accessibility None
Porch Deck(s), Porch(es)
Parking Type Driveway, Off Street
Garage N
Building
Story 1.5
Foundation Block, Crawl Space
Sewer Public Sewer
Water Public
Architectural Style Chalet
Level or Stories 1.5
Additional Building Above Grade, Below Grade
Structure Type Dry Wall
New Construction N
Schools
Elementary Schools Showell
Middle Schools Berlin
High Schools Stephen Decatur
School District Worcester County Public Schools
Others
HOA Fee Include Common Area Maintenance,Management,Road Maintenance,Snow Removal
Senior Community No
Tax ID 03-097374
Ownership Fee Simple
SqFt Source Estimated
Acceptable Financing Cash, Conventional, FHA, USDA, VA
Listing Terms Cash, Conventional, FHA, USDA, VA
Financing Cash,Conventional,FHA,USDA,VA
Special Listing Condition Standard
Read Less Info
Want to know what your home might be worth? Contact us for a FREE valuation!

Our team is ready to help you sell your home for the highest possible price ASAP

Bought with Heather l Gates • Long & Foster Real Estate, Inc.

"My job is to find and attract mastery-based agents to the office, protect the culture, and make sure everyone is happy! "






