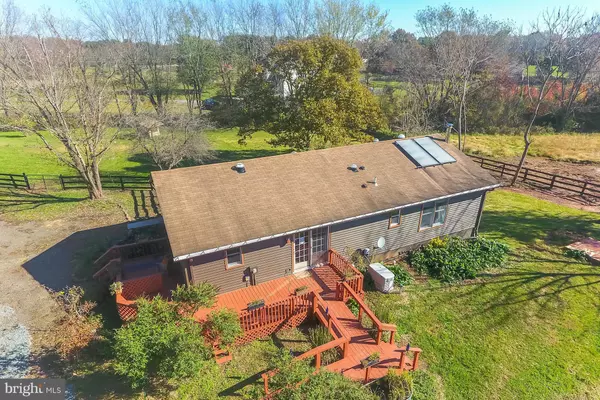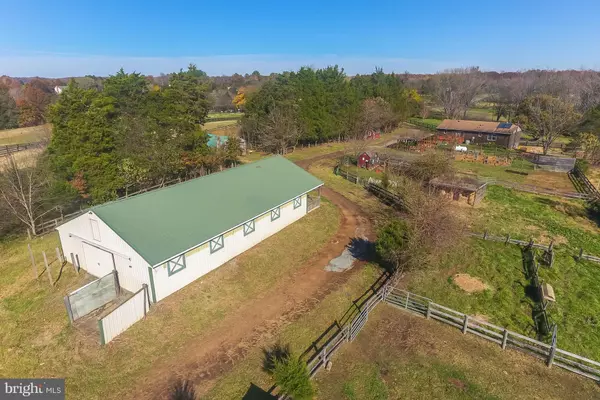$516,000
$496,000
4.0%For more information regarding the value of a property, please contact us for a free consultation.
3 Beds
3 Baths
2,456 SqFt
SOLD DATE : 12/21/2018
Key Details
Sold Price $516,000
Property Type Single Family Home
Sub Type Detached
Listing Status Sold
Purchase Type For Sale
Square Footage 2,456 sqft
Price per Sqft $210
Subdivision Antique Hills
MLS Listing ID VAFQ100160
Sold Date 12/21/18
Style Ranch/Rambler
Bedrooms 3
Full Baths 3
HOA Fees $25/ann
HOA Y/N Y
Abv Grd Liv Area 1,456
Originating Board MRIS
Year Built 1983
Annual Tax Amount $4,369
Tax Year 2018
Lot Size 10.097 Acres
Acres 10.1
Property Description
Spectacular Equestrian Property, Fully Renovated, Make certain to watch the Aerial and Interior Video! 10 Acres w/Center Aisle 8-Stall Stable w/Tac room and wash. 3-Board Fencing, bring your horses! Asher Grey Oak 100% Waterproof Laminate Throughout! Gorgeous kitchen with Granite + more storage than you can imagine. Huge New Master Suite in Lower Level w/En-Suite, Walk-in Closet + Private Patio
Location
State VA
County Fauquier
Zoning RR
Rooms
Other Rooms Living Room, Dining Room, Primary Bedroom, Bedroom 2, Bedroom 3, Kitchen, Breakfast Room, In-Law/auPair/Suite, Laundry, Other, Bedroom 6
Basement Connecting Stairway, Outside Entrance, Walkout Level, Partially Finished, Full, Windows
Main Level Bedrooms 3
Interior
Interior Features Attic, Kitchen - Country, Breakfast Area, Kitchen - Table Space, Dining Area, Kitchen - Eat-In, Entry Level Bedroom, Built-Ins, Upgraded Countertops, Primary Bath(s), Solar Tube(s), Floor Plan - Open, Floor Plan - Traditional
Hot Water Solar, Electric
Heating Central, Geothermal Heat Pump
Cooling Geothermal, Central A/C, Ceiling Fan(s)
Fireplaces Number 1
Equipment Dishwasher, Dryer - Front Loading, Extra Refrigerator/Freezer, Oven/Range - Electric, Refrigerator, Washer - Front Loading, Water Conditioner - Owned, Water Heater, Water Heater - Solar, Range Hood
Fireplace Y
Appliance Dishwasher, Dryer - Front Loading, Extra Refrigerator/Freezer, Oven/Range - Electric, Refrigerator, Washer - Front Loading, Water Conditioner - Owned, Water Heater, Water Heater - Solar, Range Hood
Heat Source Electric
Exterior
Exterior Feature Deck(s)
Fence Fully, Other
Waterfront N
Water Access N
Farm Horse
Accessibility None
Porch Deck(s)
Parking Type Driveway
Garage N
Building
Lot Description Backs to Trees, Cleared, Pond
Story 2
Sewer Gravity Sept Fld
Water Well
Architectural Style Ranch/Rambler
Level or Stories 2
Additional Building Above Grade, Below Grade
New Construction N
Schools
Elementary Schools H.M. Pearson
Middle Schools Auburn
High Schools Kettle Run
School District Fauquier County Public Schools
Others
Senior Community No
Tax ID 7914-11-9925
Ownership Fee Simple
SqFt Source Assessor
Horse Property Y
Horse Feature Horses Allowed
Special Listing Condition Standard
Read Less Info
Want to know what your home might be worth? Contact us for a FREE valuation!

Our team is ready to help you sell your home for the highest possible price ASAP

Bought with Brooke Turner • Pearson Smith Realty, LLC

"My job is to find and attract mastery-based agents to the office, protect the culture, and make sure everyone is happy! "






