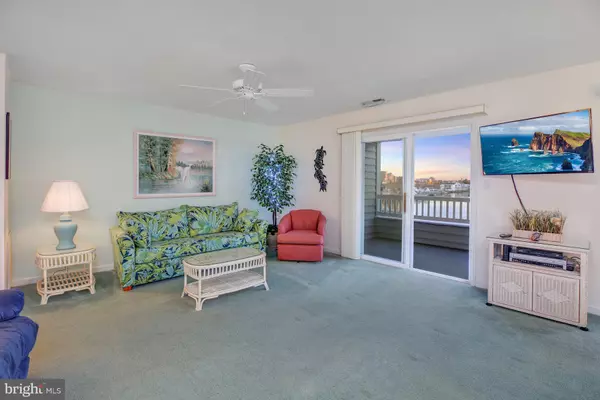$277,000
$297,000
6.7%For more information regarding the value of a property, please contact us for a free consultation.
2 Beds
2 Baths
1,161 SqFt
SOLD DATE : 12/21/2018
Key Details
Sold Price $277,000
Property Type Condo
Sub Type Condo/Co-op
Listing Status Sold
Purchase Type For Sale
Square Footage 1,161 sqft
Price per Sqft $238
Subdivision None Available
MLS Listing ID 1009990396
Sold Date 12/21/18
Style Other
Bedrooms 2
Full Baths 2
Condo Fees $5,900/ann
HOA Y/N N
Abv Grd Liv Area 1,161
Originating Board BRIGHT
Year Built 1999
Annual Tax Amount $3,772
Tax Year 2018
Property Description
Super clean unit with a southern exposure just 3 blocks to the beach. Enjoy a cup of coffee on the oversized deck as the sun rises over Bahia Marina, or walk through the private gate to enjoy the sunset at Fish Tales Bar & Restaurant. This end unit offers a bigger floor plan with 2 additional west facing windows for plenty of natural light. A newer full size washer and dryer, alarm system, tile floors & the closest assigned parking spot (#47) to the building make for the perfect beach place. Enjoy the bayside pool or go crabbing off the piers. The HVAC system has been replaced in the last 3 years as well as the water heater and Fridge. Roofs and siding have been replaced within the past 4 years. Don't miss this opportunity to own in this great bayside building!
Location
State MD
County Worcester
Area Bayside Waterfront (84)
Zoning CM-B1
Rooms
Main Level Bedrooms 2
Interior
Interior Features Ceiling Fan(s), Sprinkler System, Window Treatments, Breakfast Area
Hot Water Electric
Heating Forced Air
Cooling Central A/C
Equipment Dishwasher, Disposal, Icemaker, Oven/Range - Electric, Refrigerator, Washer
Fireplace N
Window Features Insulated,Screens
Appliance Dishwasher, Disposal, Icemaker, Oven/Range - Electric, Refrigerator, Washer
Heat Source Electric
Laundry Dryer In Unit, Washer In Unit
Exterior
Parking On Site 1
Utilities Available Cable TV, Phone
Amenities Available Pool - Outdoor, Pier/Dock
Waterfront Y
Water Access Y
View Bay, Water
Roof Type Asphalt,Other
Accessibility None
Parking Type Parking Lot
Garage N
Building
Story 3+
Foundation Pilings
Sewer Public Sewer
Water Public
Architectural Style Other
Level or Stories 3+
Additional Building Above Grade, Below Grade
New Construction N
Schools
Elementary Schools Ocean City
Middle Schools Stephen Decatur
High Schools Stephen Decatur
School District Worcester County Public Schools
Others
HOA Fee Include Ext Bldg Maint,Management,Pool(s),Reserve Funds,Pier/Dock Maintenance,Custodial Services Maintenance,Insurance,Water
Senior Community No
Tax ID 10-374057
Ownership Condominium
Security Features Smoke Detector
Acceptable Financing Conventional, Cash
Horse Property N
Listing Terms Conventional, Cash
Financing Conventional,Cash
Special Listing Condition Standard
Read Less Info
Want to know what your home might be worth? Contact us for a FREE valuation!

Our team is ready to help you sell your home for the highest possible price ASAP

Bought with Dustin Oldfather • Monument Sotheby's International Realty

"My job is to find and attract mastery-based agents to the office, protect the culture, and make sure everyone is happy! "






