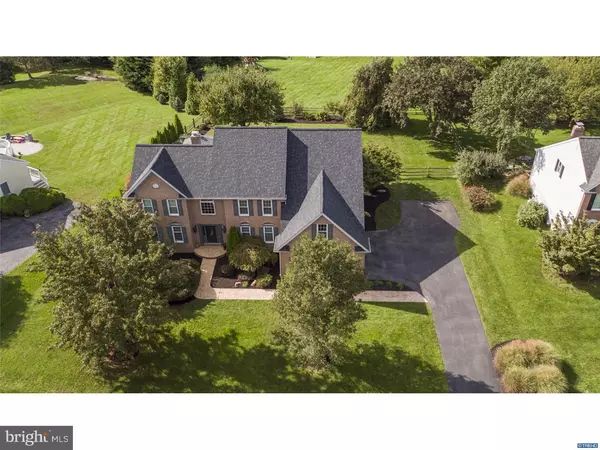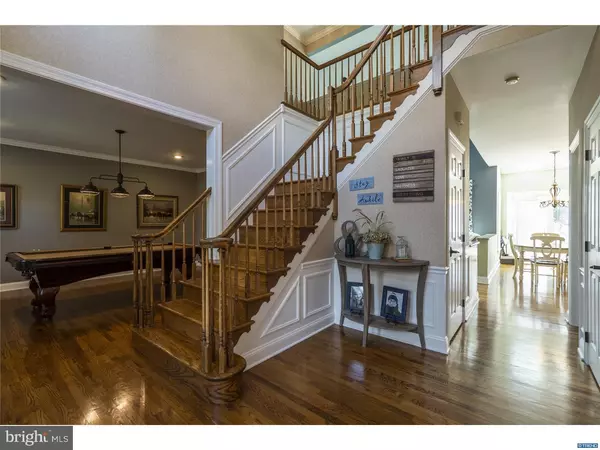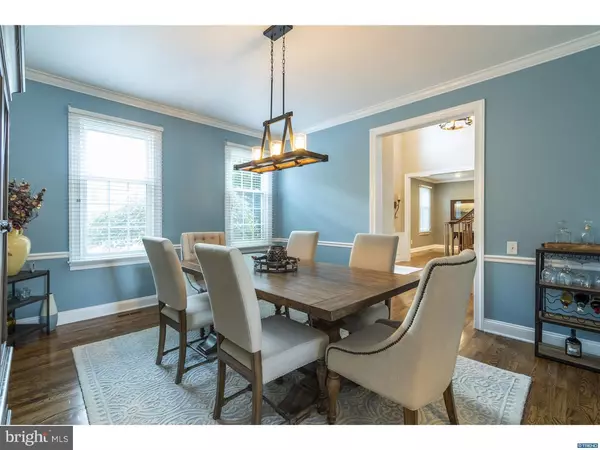$631,000
$619,000
1.9%For more information regarding the value of a property, please contact us for a free consultation.
4 Beds
3 Baths
4,500 SqFt
SOLD DATE : 12/11/2018
Key Details
Sold Price $631,000
Property Type Single Family Home
Sub Type Detached
Listing Status Sold
Purchase Type For Sale
Square Footage 4,500 sqft
Price per Sqft $140
Subdivision Westridge
MLS Listing ID 1009919270
Sold Date 12/11/18
Style Colonial
Bedrooms 4
Full Baths 2
Half Baths 1
HOA Fees $18/ann
HOA Y/N Y
Abv Grd Liv Area 4,500
Originating Board TREND
Year Built 1992
Annual Tax Amount $5,578
Tax Year 2018
Lot Size 0.420 Acres
Acres 0.42
Lot Dimensions 0X0
Property Description
Located in the heart of Hockessin in the established community of Westridge, this stylish 4 bedroom, 2.1 bath home offers great curb appeal in a convenient location. A two-story entrance foyer with oak staircase exposes the formal living room and dining room complemented by exquisite millwork and a casual flowing open concept floor plan design. The well-equipped gourmet designer kitchen is sure please with a Wolf gas range, Sub Zero fridge, gorgeous cherry cabinetry accented by a two tiered center island with seating, custom back splash and neutral granite counters. A separate eating area with sliders usher you to the outdoor oasis offering a generous composite deck with integrated lighting, hot tub and gazebo that overlook an impressive landscaped level fenced in back yard. An expansive vaulted family room is open to the kitchen offering new skylights and modern gas fireplace which is the focal point of the inviting & sun-filled room. A tucked away office, powder room, laundry/mud room with built ins & outside access round out this level. On the upper-level you'll find the secluded owner's suite highlighted by an abundance of closet space with organizers & French doors to a larger closet or potential sitting room. Resembling a 5-star resort, this exquisite updated master bath showcases granite custom vanities with soft close drawers, sophisticated flooring, relaxing soaking tub, over sized shower with custom tile & frameless glass doors. Completing this level are three additional bedrooms with ample closet space and an updated hall bath. A finished basement offers two recreational spaces that can be used as a movie room, craft room, playroom or home gym plus a bar area & plenty of storage space. The professionally landscaped yard, upgraded exterior door and stamped concrete walkway accent the maintenance free brick facade giving the home excellent curb appeal. A brand new roof, skylights, new water heater, beautiful on-site finished hardwood flooring, oil rubbed bronze interior door knobs, updated lighting fixtures & over-sized 2-car garage complete this spectacular home. All of this and located in Red Clay School district, close to Hockessin Athletic Club and downtown Hockessin.
Location
State DE
County New Castle
Area Hockssn/Greenvl/Centrvl (30902)
Zoning NC21
Rooms
Other Rooms Living Room, Dining Room, Primary Bedroom, Bedroom 2, Bedroom 3, Kitchen, Family Room, Bedroom 1, Laundry, Other, Attic
Basement Full
Interior
Interior Features Primary Bath(s), Kitchen - Island, Butlers Pantry, Skylight(s), Ceiling Fan(s), WhirlPool/HotTub, Stall Shower, Kitchen - Eat-In
Hot Water Natural Gas
Heating Gas, Forced Air
Cooling Central A/C
Flooring Wood, Fully Carpeted, Tile/Brick
Fireplaces Number 1
Fireplaces Type Brick, Gas/Propane
Equipment Built-In Range, Oven - Self Cleaning, Commercial Range, Dishwasher, Refrigerator, Disposal, Built-In Microwave
Fireplace Y
Appliance Built-In Range, Oven - Self Cleaning, Commercial Range, Dishwasher, Refrigerator, Disposal, Built-In Microwave
Heat Source Natural Gas
Laundry Main Floor
Exterior
Exterior Feature Deck(s)
Garage Inside Access, Garage Door Opener, Oversized
Garage Spaces 5.0
Fence Other
Utilities Available Cable TV
Waterfront N
Water Access N
Roof Type Pitched,Shingle
Accessibility None
Porch Deck(s)
Parking Type Driveway, Attached Garage, Other
Attached Garage 2
Total Parking Spaces 5
Garage Y
Building
Lot Description Front Yard, Rear Yard, SideYard(s)
Story 2
Foundation Concrete Perimeter
Sewer Public Sewer
Water Public
Architectural Style Colonial
Level or Stories 2
Additional Building Above Grade
Structure Type Cathedral Ceilings,9'+ Ceilings,High
New Construction N
Schools
Elementary Schools Cooke
Middle Schools Henry B. Du Pont
High Schools Alexis I. Dupont
School District Red Clay Consolidated
Others
HOA Fee Include Common Area Maintenance,Snow Removal
Senior Community No
Tax ID 08-003.40-072
Ownership Fee Simple
Acceptable Financing Conventional, VA, FHA 203(b)
Listing Terms Conventional, VA, FHA 203(b)
Financing Conventional,VA,FHA 203(b)
Read Less Info
Want to know what your home might be worth? Contact us for a FREE valuation!

Our team is ready to help you sell your home for the highest possible price ASAP

Bought with Nivger Schowgurow • Tesla Realty Group, LLC

"My job is to find and attract mastery-based agents to the office, protect the culture, and make sure everyone is happy! "






