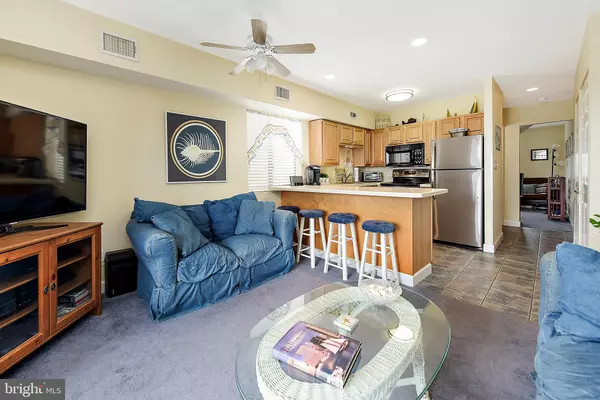$188,000
$200,000
6.0%For more information regarding the value of a property, please contact us for a free consultation.
2 Beds
3 Baths
1,138 SqFt
SOLD DATE : 11/26/2018
Key Details
Sold Price $188,000
Property Type Condo
Sub Type Condo/Co-op
Listing Status Sold
Purchase Type For Sale
Square Footage 1,138 sqft
Price per Sqft $165
Subdivision None Available
MLS Listing ID 1002285748
Sold Date 11/26/18
Style Coastal
Bedrooms 2
Full Baths 3
Condo Fees $140/mo
HOA Y/N N
Abv Grd Liv Area 1,138
Originating Board BRIGHT
Year Built 1983
Annual Tax Amount $2,281
Tax Year 2018
Property Description
Big Space, Big Value, Priced Affordably with over 1,100 sqft of Living Large. Owner's Ocean City home for past 7 years, he's heading South for a Business Opportunity. Gently enjoyed, never a rental, comfortably furnished for the Beach Lifestyle with continual updates. 2-Level Living, 2 Bedrooms + Den, updated 3 Full (yes, 3!) Baths (all with tubs). Major updates 2006-2007, current Owner has since enhanced. Replaced: stainless steel Kitchen appliances, window glass, interior paint, custom blinds, 6 panel doors, water main shut-off @ 1st Bath, roofing 2016-2017. North corner condo, off the street quieter, 3rd and 4th floors. Low condo fee, high reserve, central heat and AC, 1 assigned parking space on macadam lot. Just 2 blocks to the Beach at safer traffic light crossing of Coastal Highway. Common sheltered entry keeps you out of the weather. Extra North window adds enjoyable natural light. When the foliage is off there is a modest view of the canal to the West, even a peak of the Ocean from the West Bedroom. 1st Floor 14' X 8' covered Balcony with new carpet, new furniture, storage deck box. 2nd Floor 14' X 8' open Sunning Balcony with new carpet. Low Condo Fee @ $140/month, RE Taxes @ $191/month. Pre-Inspected plus 1-year enhanced Home Warranty. Want space yet a 3-Bedroom Condo is out of your Price Range? Consider the Den as the ideal option. Within 2 blocks of Northside City Park providing year-round recreational activities, Seasonal Fireworks displays visible from this condo, a diverse selection of eateries, retail and convenience stores. Very popular North Island location you should explore. This may be the one that checks all the boxes.
Location
State MD
County Worcester
Area Bayside Interior (83)
Zoning B-1
Direction West
Rooms
Other Rooms Living Room, Primary Bedroom, Bedroom 2, Kitchen, Den, Bathroom 1, Bathroom 3, Primary Bathroom
Basement Outside Entrance, Unfinished
Interior
Interior Features Attic, Carpet, Ceiling Fan(s), Primary Bath(s), Window Treatments, Other
Hot Water Electric
Heating Electric, Forced Air
Cooling Central A/C
Flooring Carpet, Ceramic Tile
Equipment Built-In Microwave, Dishwasher, Disposal, Dryer - Electric, Exhaust Fan, Icemaker, Microwave, Oven/Range - Electric, Refrigerator, Stove, Washer, Washer/Dryer Stacked, Water Heater
Furnishings Yes
Fireplace N
Window Features Double Pane,Insulated,Screens
Appliance Built-In Microwave, Dishwasher, Disposal, Dryer - Electric, Exhaust Fan, Icemaker, Microwave, Oven/Range - Electric, Refrigerator, Stove, Washer, Washer/Dryer Stacked, Water Heater
Heat Source Electric
Laundry Dryer In Unit, Has Laundry, Main Floor, Washer In Unit
Exterior
Exterior Feature Balcony, Deck(s)
Garage Spaces 1.0
Parking On Site 1
Utilities Available Cable TV Available, Electric Available, Natural Gas Available, Phone Available, Sewer Available, Water Available
Amenities Available Common Grounds, Reserved/Assigned Parking
Waterfront N
Water Access N
View Canal, Street, Other
Roof Type Asphalt
Street Surface Black Top
Accessibility None
Porch Balcony, Deck(s)
Road Frontage City/County
Parking Type Off Street, On Street, Parking Lot, Other
Total Parking Spaces 1
Garage N
Building
Story 2
Foundation Concrete Perimeter, Crawl Space
Sewer Public Sewer
Water Public
Architectural Style Coastal
Level or Stories 2
Additional Building Above Grade, Below Grade
Structure Type Dry Wall
New Construction N
Schools
Elementary Schools Ocean City
Middle Schools Stephen Decatur
High Schools Stephen Decatur
School District Worcester County Public Schools
Others
HOA Fee Include Common Area Maintenance,Ext Bldg Maint,Insurance,Lawn Care Front,Lawn Care Rear,Lawn Care Side,Lawn Maintenance,Management,Reserve Funds,Water,Other
Senior Community No
Tax ID 10-250781
Ownership Condominium
Security Features Non-Monitored,Smoke Detector
Acceptable Financing Cash, Conventional, Bank Portfolio
Horse Property N
Listing Terms Cash, Conventional, Bank Portfolio
Financing Cash,Conventional,Bank Portfolio
Special Listing Condition Standard
Read Less Info
Want to know what your home might be worth? Contact us for a FREE valuation!

Our team is ready to help you sell your home for the highest possible price ASAP

Bought with Katie Quinn • Berkshire Hathaway HomeServices PenFed Realty-WOC

"My job is to find and attract mastery-based agents to the office, protect the culture, and make sure everyone is happy! "






