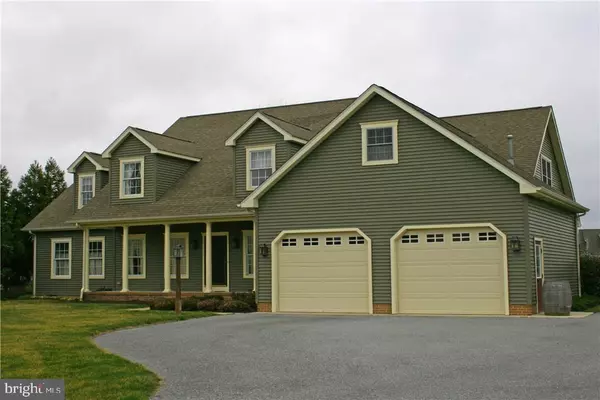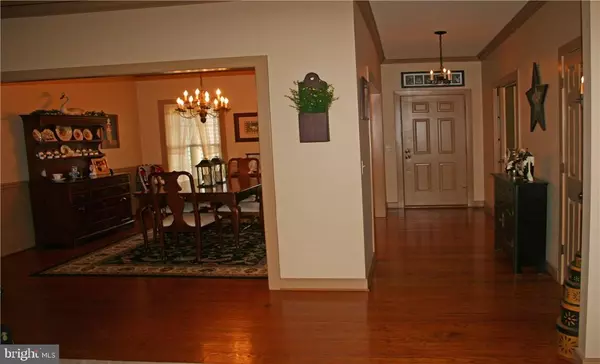$650,000
$685,000
5.1%For more information regarding the value of a property, please contact us for a free consultation.
4 Beds
3 Baths
3,600 SqFt
SOLD DATE : 10/26/2018
Key Details
Sold Price $650,000
Property Type Single Family Home
Sub Type Detached
Listing Status Sold
Purchase Type For Sale
Square Footage 3,600 sqft
Price per Sqft $180
Subdivision Wolfe Pointe
MLS Listing ID 1001572064
Sold Date 10/26/18
Style Cape Cod
Bedrooms 4
Full Baths 2
Half Baths 1
HOA Fees $76/ann
HOA Y/N Y
Abv Grd Liv Area 3,600
Originating Board SCAOR
Year Built 2004
Tax Year 2017
Lot Size 0.590 Acres
Acres 0.59
Lot Dimensions 129x201x84x193
Property Description
JUST REDUCED!!! Immaculate 4 BR, 2.5 BA Cape Cod in Wolfe Pointe w/ colonial flare & many upgraded features. Natural flow from room to room! Front hallway opens to vaulted ceiling in spacious living room w/ brick, gas fireplace as centerpiece. Finely appointed kitchen includes solid wood custom cabinets that go to 9' ceilings for extra storage, granite countertops & center island! Top of the line appliances - SS Wolf wall ovens, Sub-Zero wood-paneled fridge! Generous 1st floor master suite has plenty of room & charming sitting area. Master BA boasts water closet, tiled shower, double sinks, & separate footed whirlpool tub! Wooden flooring is 8" hand-laid pine! Upstairs - expansive bonus room, 3 sizable BRs w/ hallway BA. 2 car garage w/ floored storage above! Outdoor living space gives more room to entertain w/ brick paver patio, wood-burning fireplace & screened porch! Storage shed included! Gorgeous community pool & tennis courts! Close to Lewes/Rehoboth Beaches, bike path & historic downtown Lewes!
Location
State DE
County Sussex
Area Lewes Rehoboth Hundred (31009)
Zoning AR-1
Rooms
Main Level Bedrooms 1
Interior
Interior Features Attic, Kitchen - Island, Ceiling Fan(s), WhirlPool/HotTub
Hot Water Natural Gas
Heating Zoned
Cooling Central A/C, Heat Pump(s), Zoned
Flooring Carpet, Hardwood, Tile/Brick, Wood
Fireplaces Number 1
Fireplaces Type Gas/Propane
Equipment Cooktop - Down Draft, Dishwasher, Dryer - Electric, Icemaker, Refrigerator, Microwave, Oven - Double, Oven - Self Cleaning, Oven - Wall, Washer, Water Heater
Furnishings No
Fireplace Y
Window Features Insulated,Storm
Appliance Cooktop - Down Draft, Dishwasher, Dryer - Electric, Icemaker, Refrigerator, Microwave, Oven - Double, Oven - Self Cleaning, Oven - Wall, Washer, Water Heater
Heat Source Natural Gas
Laundry Main Floor
Exterior
Exterior Feature Patio(s), Porch(es), Screened
Garage Garage Door Opener, Garage - Front Entry, Inside Access
Garage Spaces 8.0
Fence Vinyl, Partially
Utilities Available Cable TV Available, Electric Available, Natural Gas Available, Phone Available, Sewer Available
Amenities Available Bike Trail, Cable, Jog/Walk Path, Swimming Pool, Pool - Outdoor, Tennis Courts
Waterfront N
Water Access N
Roof Type Architectural Shingle
Accessibility Level Entry - Main, 2+ Access Exits
Porch Patio(s), Porch(es), Screened
Parking Type Off Street, Driveway, Attached Garage
Attached Garage 2
Total Parking Spaces 8
Garage Y
Building
Lot Description Cleared, Landscaping
Building Description Vaulted Ceilings, Fencing
Story 2
Foundation Block, Crawl Space
Sewer Public Sewer
Water Public, Well
Architectural Style Cape Cod
Level or Stories 2
Additional Building Above Grade
Structure Type Vaulted Ceilings
New Construction N
Schools
High Schools Cape Henlopen
School District Cape Henlopen
Others
Senior Community No
Tax ID 335-09.00-215.00
Ownership Fee Simple
SqFt Source Estimated
Security Features Smoke Detector
Acceptable Financing Cash, Conventional
Listing Terms Cash, Conventional
Financing Cash,Conventional
Special Listing Condition Standard
Read Less Info
Want to know what your home might be worth? Contact us for a FREE valuation!

Our team is ready to help you sell your home for the highest possible price ASAP

Bought with PATRICIA CARULLI • Berkshire Hathaway HomeServices PenFed Realty

"My job is to find and attract mastery-based agents to the office, protect the culture, and make sure everyone is happy! "






