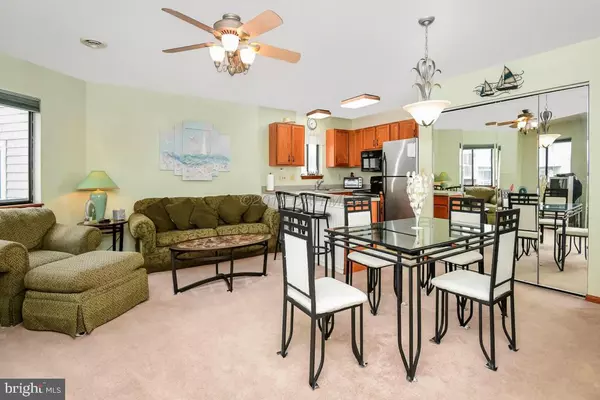$165,000
$169,900
2.9%For more information regarding the value of a property, please contact us for a free consultation.
2 Beds
2 Baths
1,000 SqFt
SOLD DATE : 10/26/2018
Key Details
Sold Price $165,000
Property Type Condo
Sub Type Condo/Co-op
Listing Status Sold
Purchase Type For Sale
Square Footage 1,000 sqft
Price per Sqft $165
Subdivision None Available
MLS Listing ID 1001562118
Sold Date 10/26/18
Style Unit/Flat
Bedrooms 2
Full Baths 2
Condo Fees $2,400/ann
HOA Y/N N
Abv Grd Liv Area 1,000
Originating Board CAR
Year Built 1984
Annual Tax Amount $1,610
Tax Year 2017
Property Description
This spacious 2BR/2BA condo overlooks canal with amazing water views. Imagine watching beautiful sunsets from your very own condo. This is a premier corner, end unit, with plenty of light and is being sold turnkey fully furnished. The living area and kitchen overlook the water and lead into an inviting dining area for family entertaining. The beautiful kitchen will be sure to delight any cook in your family. It has plenty of counter and storage space and an separate dining area off the kitchen. There are two large bedrooms for family and friends - sleeps 10 with sleeper sofa. There is a deck off the living area as well for relaxing on those nice summer nights. The condo is conveniently located off 94th St., near shopping, city park and restaurants. The condo association has low condo fees. The unit has two assigned spaces, and additional off street guest parking. Come take a look for yourself.
Location
State MD
County Worcester
Area Bayside Waterfront (84)
Zoning R2
Rooms
Main Level Bedrooms 2
Interior
Interior Features Ceiling Fan(s), Walk-in Closet(s), Window Treatments
Hot Water Electric
Heating Heat Pump(s)
Cooling Central A/C
Equipment Dishwasher, Microwave, Oven/Range - Electric, Refrigerator, Washer/Dryer Stacked
Furnishings Yes
Window Features Insulated,Screens
Appliance Dishwasher, Microwave, Oven/Range - Electric, Refrigerator, Washer/Dryer Stacked
Heat Source Electric
Exterior
Exterior Feature Balcony, Deck(s)
Utilities Available Cable TV
Amenities Available Pier/Dock
Waterfront Y
Water Access Y
View Canal, Water
Roof Type Asphalt
Accessibility None
Porch Balcony, Deck(s)
Road Frontage Public
Parking Type Off Street
Garage N
Building
Lot Description Bulkheaded, Cleared, Corner
Story 1
Unit Features Garden 1 - 4 Floors
Foundation Block, Crawl Space
Sewer Public Sewer
Water Public
Architectural Style Unit/Flat
Level or Stories 1
Additional Building Above Grade
New Construction N
Schools
Elementary Schools Ocean City
Middle Schools Stephen Decatur
High Schools Stephen Decatur
School District Worcester County Public Schools
Others
HOA Fee Include Common Area Maintenance,Ext Bldg Maint
Senior Community No
Tax ID 252865
Ownership Condominium
Acceptable Financing Conventional
Listing Terms Conventional
Financing Conventional
Special Listing Condition Standard
Read Less Info
Want to know what your home might be worth? Contact us for a FREE valuation!

Our team is ready to help you sell your home for the highest possible price ASAP

Bought with Nicholas R Augustine • Fathom Realty MD, LLC

"My job is to find and attract mastery-based agents to the office, protect the culture, and make sure everyone is happy! "






