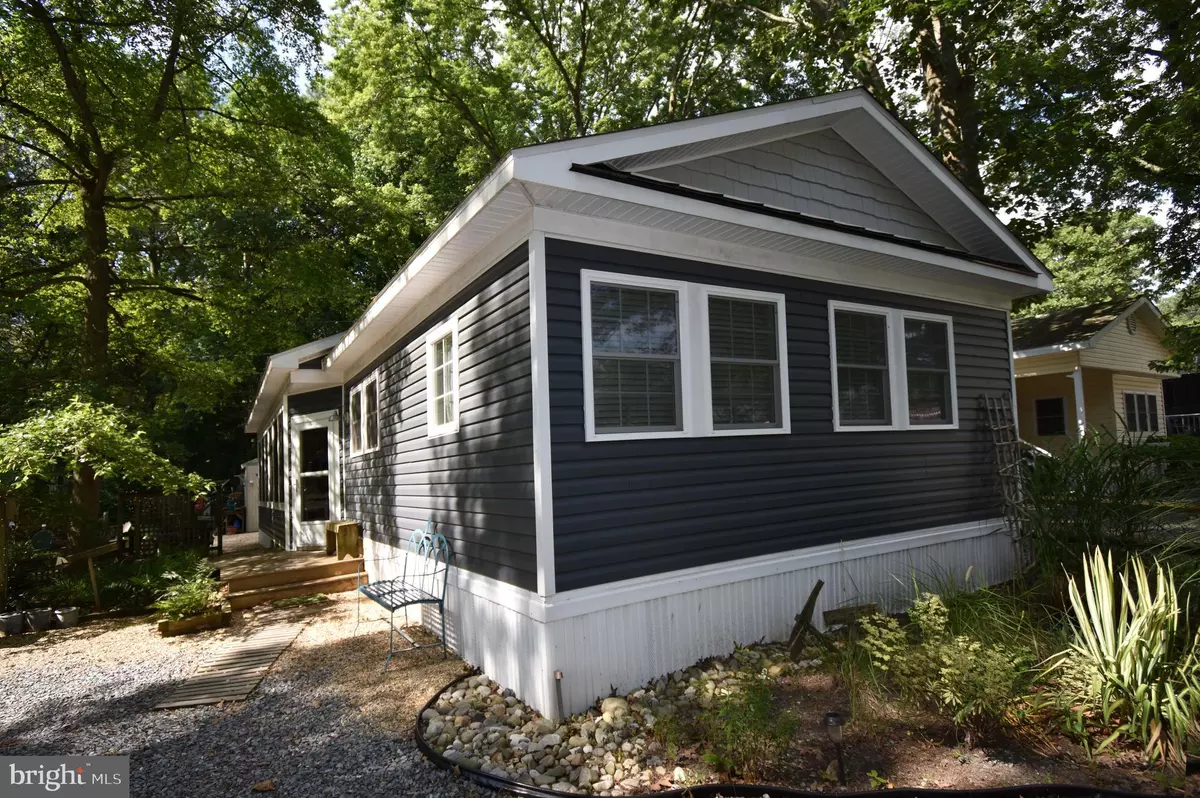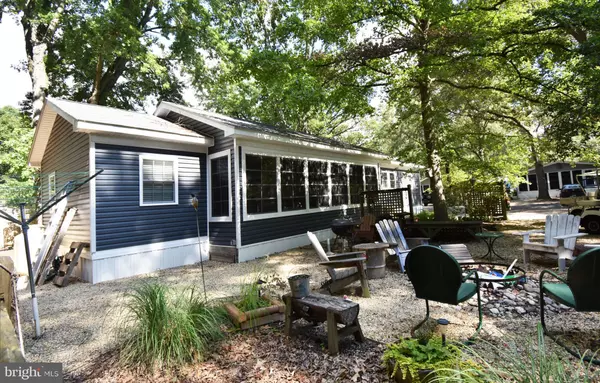$73,000
$79,900
8.6%For more information regarding the value of a property, please contact us for a free consultation.
4 Beds
2 Baths
1,144 SqFt
SOLD DATE : 10/21/2018
Key Details
Sold Price $73,000
Property Type Manufactured Home
Sub Type Manufactured
Listing Status Sold
Purchase Type For Sale
Square Footage 1,144 sqft
Price per Sqft $63
Subdivision West Bay Park
MLS Listing ID 1001890034
Sold Date 10/21/18
Style Other
Bedrooms 4
Full Baths 1
Half Baths 1
HOA Y/N N
Abv Grd Liv Area 1,144
Originating Board BRIGHT
Land Lease Amount 647.0
Land Lease Frequency Monthly
Year Built 1971
Lot Size 4,000 Sqft
Property Description
Motivated Seller Alert!! Incredible home with extensive renovations! Most of this 1971 mobile was taken down to the frame in 2013, exterior walls were reframed, and the home was updated with soaring ceilings, smooth drywall, and an open concept interior that's perfect for a vacation getaway or full time residence. Hickory cabinetry adds to the cottage charm of the kitchen. The front of the home features two bedrooms, one with a charming half bath, while a large master bedroom, full bath and additional bedroom are at the back. Kitchen is large enough for a dinette, and the separate dining space with its built-in seating offers storage, too. Family room features a gas line rough-in for a future fireplace. Sunroom/3-season room features reclaimed redwood siding, vinyl windows for enjoying great cross ventilation, a secret trap-door hiding the water shut-off for the home, and roughed-in gas lines and tile work for a future stove or fireplace. Storage space in the attic above the home is accessible from vintage cabinet doors overhead. Renovations included new windows, new insulation, new ductwork, new vinyl siding, a new roof, updates to electric and plumbing and so much more. The exterior features a cozy fire-pit area, quiet courtyard with pretty plants and landscaping, a patio for the BBQ grill, large shed with overhang for extra storage or a workspace, even additional parking for multiple golf carts! Be sure to add this home to your must-see list!
Location
State DE
County Sussex
Area Lewes Rehoboth Hundred (31009)
Zoning GENERAL RESIDENTIAL
Rooms
Main Level Bedrooms 4
Interior
Interior Features Carpet, Ceiling Fan(s), Combination Dining/Living, Combination Kitchen/Dining, Combination Kitchen/Living, Dining Area, Entry Level Bedroom, Family Room Off Kitchen, Floor Plan - Open, Kitchen - Eat-In, Kitchen - Table Space
Heating Forced Air
Cooling Central A/C
Flooring Carpet, Vinyl
Equipment Dryer - Electric
Furnishings Partially
Fireplace Y
Window Features Replacement
Appliance Dryer - Electric
Heat Source Bottled Gas/Propane
Laundry Main Floor
Exterior
Exterior Feature Deck(s), Patio(s)
Amenities Available Boat Ramp, Boat Dock/Slip, Common Grounds, Convenience Store, Marina/Marina Club, Pier/Dock, Pool - Outdoor, Swimming Pool, Tot Lots/Playground, Water/Lake Privileges
Waterfront N
Water Access Y
Roof Type Shingle
Accessibility None
Porch Deck(s), Patio(s)
Parking Type Driveway
Garage N
Building
Story 1
Foundation Pillar/Post/Pier
Sewer Public Sewer
Water Public
Architectural Style Other
Level or Stories 1
Additional Building Above Grade
Structure Type Dry Wall,Paneled Walls
New Construction N
Schools
School District Cape Henlopen
Others
Senior Community No
Tax ID 234-18.00-40.00-3870
Ownership Land Lease
SqFt Source Estimated
Security Features Smoke Detector
Acceptable Financing Cash
Horse Property N
Listing Terms Cash
Financing Cash
Special Listing Condition Standard
Read Less Info
Want to know what your home might be worth? Contact us for a FREE valuation!

Our team is ready to help you sell your home for the highest possible price ASAP

Bought with Jeffrey Fowler • Keller Williams Realty

"My job is to find and attract mastery-based agents to the office, protect the culture, and make sure everyone is happy! "






