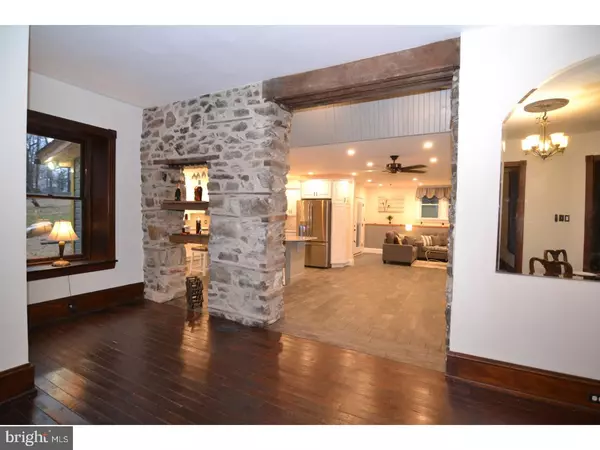$570,000
$599,900
5.0%For more information regarding the value of a property, please contact us for a free consultation.
4 Beds
4 Baths
3,122 SqFt
SOLD DATE : 10/12/2018
Key Details
Sold Price $570,000
Property Type Single Family Home
Sub Type Detached
Listing Status Sold
Purchase Type For Sale
Square Footage 3,122 sqft
Price per Sqft $182
Subdivision None Available
MLS Listing ID 1001932544
Sold Date 10/12/18
Style Colonial,Victorian
Bedrooms 4
Full Baths 3
Half Baths 1
HOA Y/N N
Abv Grd Liv Area 3,122
Originating Board TREND
Year Built 1875
Annual Tax Amount $9,116
Tax Year 2018
Lot Size 8.510 Acres
Acres 8.51
Lot Dimensions 0X0
Property Description
VERY MOTIVATED SELLER. SELLER SAYS BRING OFFER! Desirable Marchwood Area with a twist! This Historic Victorian Home on 8+ acres has old world charm integrated with today's modern conveniences. One Year Home Warranty Included. Sitting upon more than 8 acres with privacy fencing, woods, open grass and wildlife, all within minutes of shopping & restaurants. The heart of the home is the remodeled kitchen/family room combination, decorated with modern day colors, the kitchen is rich in stainless steel appliances, granite counter tops and a center island spanding 10 ft containing a wine refrigerator and seating for 4. Steps away is a seating area/family room for comfortable gatherings or watching TV. French doors lead to a beautiful stamped concrete patio surrounded by stone retaining walls. The floor to ceiling exposed stone wall incorporates a wine glass rack and bar area, and welcomes you into the octagonal formal dining room with gas fireplace and outside entrance to wrap around porch. The formal living room shows beautifully with hardwood floors and a double door entry to front porch. The deep set 18in window sills with "wavy glass" windows shows the beautiful period age of the home. The 2nd floor continues the beautiful hardwood floors to a quaint master bedroom with built-in cedar closet and the addition of a master bathroom complete with slate tile floor, ceramic surround, double sinks and jetted tub. The 3rd floor adds two more bedrooms each with their own walk out balcony plus a new full bathroom. In addition to all the beautiful updates to this home, the charm of random width hardwood floors through out, stained trim, deep window sills and wrap around porch adds so much more. Other benefits of this home include new in 2017, shingle roof, HVAC system with SMART Home feature, public water & sewer hook up. The property contains a 3 car detached garage, stone structure, outdoor lighting and wooded acreage. This home is Downingtown East High School. The zoning allows for up to 5 horses on this parcel (confirm with township)This sale also includes parcel # 41-02 -0001 which contains .21 ac.
Location
State PA
County Chester
Area Uwchlan Twp (10333)
Zoning R1
Rooms
Other Rooms Living Room, Dining Room, Primary Bedroom, Bedroom 2, Bedroom 3, Kitchen, Family Room, Bedroom 1
Basement Full
Interior
Interior Features Stain/Lead Glass, Exposed Beams, Kitchen - Eat-In
Hot Water Electric
Heating Gas, Forced Air
Cooling Central A/C
Flooring Wood
Fireplaces Number 1
Fireplace Y
Heat Source Natural Gas
Laundry Main Floor
Exterior
Garage Spaces 3.0
Waterfront N
Water Access N
Roof Type Shingle
Accessibility None
Parking Type Driveway, Detached Garage
Total Parking Spaces 3
Garage Y
Building
Lot Description Level, Open, Trees/Wooded
Story 3+
Foundation Stone
Sewer Public Sewer
Water Public
Architectural Style Colonial, Victorian
Level or Stories 3+
Additional Building Above Grade
Structure Type 9'+ Ceilings
New Construction N
Schools
High Schools Downingtown High School East Campus
School District Downingtown Area
Others
Senior Community No
Tax ID 33-05 -0030
Ownership Fee Simple
Read Less Info
Want to know what your home might be worth? Contact us for a FREE valuation!

Our team is ready to help you sell your home for the highest possible price ASAP

Bought with Dina M DiStefano • RE/MAX Professional Realty

"My job is to find and attract mastery-based agents to the office, protect the culture, and make sure everyone is happy! "






