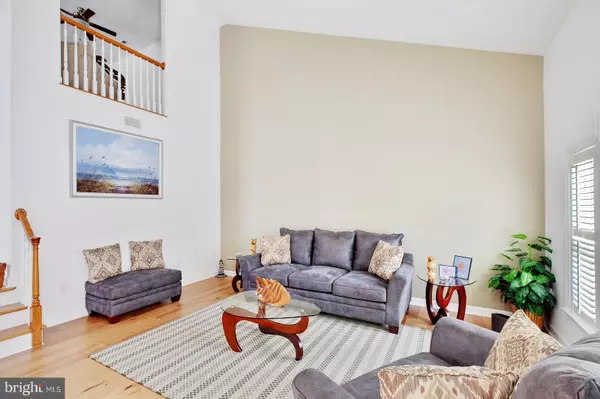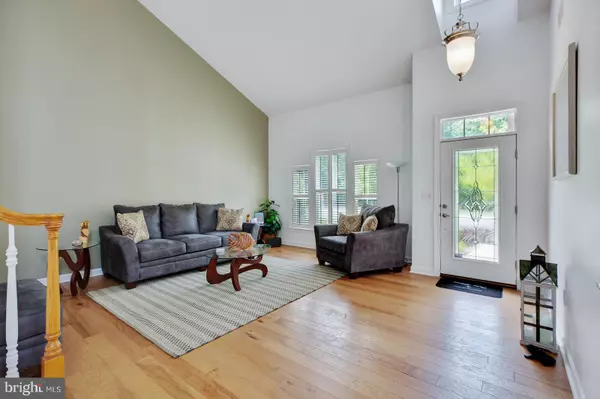$390,000
$385,000
1.3%For more information regarding the value of a property, please contact us for a free consultation.
3 Beds
3 Baths
2,752 SqFt
SOLD DATE : 10/15/2018
Key Details
Sold Price $390,000
Property Type Condo
Sub Type Condo/Co-op
Listing Status Sold
Purchase Type For Sale
Square Footage 2,752 sqft
Price per Sqft $141
Subdivision Bay Forest Club
MLS Listing ID 1002088638
Sold Date 10/15/18
Style Contemporary
Bedrooms 3
Full Baths 2
Half Baths 1
Condo Fees $211/mo
HOA Fees $245/mo
HOA Y/N Y
Abv Grd Liv Area 2,752
Originating Board BRIGHT
Year Built 2009
Property Description
Gorgeous Severn Villa with a 2-car garage, gleaming with upgrades in the amenity rich community of Bay Forest. This light and bright end unit Severn Model villa looks and shows like a model. This turn key, fully furnished home has been stunningly decorated with high end furnishings, tastefully colored with fresh paint, and even has that new home smell. You can have all this without the wait for new construction and expensive change orders! This home boasts pride of ownership and has never been rented. This amazing floorplan features a 1st floor master suite, spacious living room, dining room with cathedral ceilings, and a gourmet kitchen that opens to the family room. While in the family room you will enjoy the custom fireplace on those chilly evenings and the high-end Samsung TVs with the Sonos sound bar that will make you feel like you are on the 50-yard line at your favorite NFL game! Upstairs features 2 bedrooms, full bath, storage area, and a spacious loft which is currently being used as an office. Outdoor living will be a joy with the spacious side yard and private brick paver patio, great for BBQ s with your friends and family. Complete with upgrades including exotic hardwoods, custom window treatments throughout, high end moldings, Wi-fi controlled HVAC, outside shower and more. No detail has been overlooked. It has everything that makes you go WOW! Located only 5 miles from the beach and perfectly located within reach to all Bay Forest 1st class amenities which include:Basketball, Bay Forest Pub and Grille, Bethany Beach Shuttle, Bocce Ball, Clubhouse, Community Fire Pit, Fitness Center, Herb Garden, Horseshoes, Marina, New Amenities/Clubhouse and Pool, Play Areas For Children, Putting Green, Restaurant - Bay Forest Pub & Grill, Swimming Pools, Tennis, Pickle Ball Courts and Pavilion, Walking Path System
Location
State DE
County Sussex
Area Baltimore Hundred (31001)
Zoning RES
Rooms
Other Rooms Living Room, Dining Room, Primary Bedroom, Kitchen, Family Room, Den, Sun/Florida Room, Laundry, Loft, Additional Bedroom
Main Level Bedrooms 1
Interior
Interior Features Kitchen - Eat-In, Kitchen - Island, Pantry, Entry Level Bedroom, Ceiling Fan(s)
Hot Water Propane
Heating Forced Air, Propane
Cooling Central A/C
Flooring Carpet, Hardwood, Tile/Brick
Fireplaces Number 1
Fireplaces Type Gas/Propane
Equipment Cooktop, Dishwasher, Disposal, Dryer - Electric, Exhaust Fan, Icemaker, Refrigerator, Microwave, Oven - Double, Washer, Water Heater
Furnishings Yes
Fireplace Y
Window Features Screens
Appliance Cooktop, Dishwasher, Disposal, Dryer - Electric, Exhaust Fan, Icemaker, Refrigerator, Microwave, Oven - Double, Washer, Water Heater
Heat Source Bottled Gas/Propane
Exterior
Exterior Feature Patio(s), Brick
Garage Garage - Front Entry
Garage Spaces 2.0
Amenities Available Basketball Courts, Bike Trail, Community Center, Fitness Center, Jog/Walk Path, Tennis Courts, Tot Lots/Playground, Pool - Outdoor, Swimming Pool, Putting Green
Waterfront N
Water Access N
Roof Type Architectural Shingle
Accessibility Other
Porch Patio(s), Brick
Parking Type Off Street, Driveway, Attached Garage
Attached Garage 2
Total Parking Spaces 2
Garage Y
Building
Lot Description Landscaping
Story 2
Foundation Concrete Perimeter
Sewer Public Sewer
Water Public
Architectural Style Contemporary
Level or Stories 2
Additional Building Above Grade
Structure Type Vaulted Ceilings
New Construction N
Schools
School District Indian River
Others
HOA Fee Include Lawn Maintenance
Senior Community No
Tax ID 134-08.00-831.00-212A
Ownership Fee Simple
SqFt Source Estimated
Acceptable Financing Cash, Conventional
Horse Property N
Listing Terms Cash, Conventional
Financing Cash,Conventional
Special Listing Condition Standard
Read Less Info
Want to know what your home might be worth? Contact us for a FREE valuation!

Our team is ready to help you sell your home for the highest possible price ASAP

Bought with MARTHA LOWE • Long & Foster Real Estate, Inc.

"My job is to find and attract mastery-based agents to the office, protect the culture, and make sure everyone is happy! "






