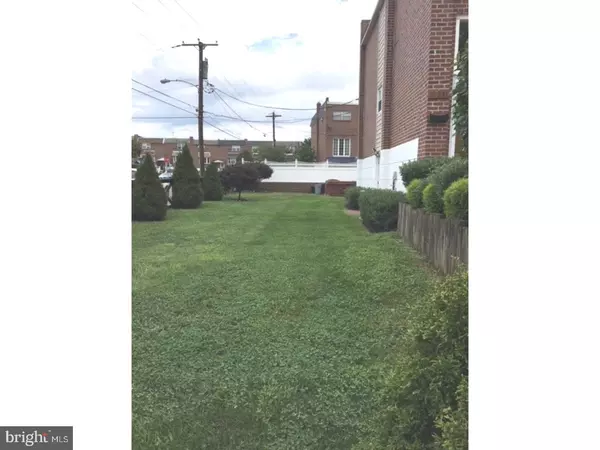$237,500
$244,900
3.0%For more information regarding the value of a property, please contact us for a free consultation.
4 Beds
2 Baths
1,632 SqFt
SOLD DATE : 10/12/2018
Key Details
Sold Price $237,500
Property Type Townhouse
Sub Type End of Row/Townhouse
Listing Status Sold
Purchase Type For Sale
Square Footage 1,632 sqft
Price per Sqft $145
Subdivision Modena Park
MLS Listing ID 1002202120
Sold Date 10/12/18
Style Straight Thru
Bedrooms 4
Full Baths 2
HOA Y/N N
Abv Grd Liv Area 1,632
Originating Board TREND
Year Built 1977
Annual Tax Amount $2,539
Tax Year 2018
Lot Size 2,744 Sqft
Acres 0.06
Lot Dimensions 28X97
Property Description
Unique and desirable CORNER property with a huge fenced in side yard and double gate access, 3 - 4 bedrooms and 2 full baths, 2 story foyer entry with a coat closet, up 5 steps into the formal dining room with gleaming hardwood flrs, open floor plan into the living room with a floating stair case and new iron railings, all new windows, recess lighting, crown molding and fresh paint. Bright, clean kitchen, ceramic tile flr, wood cabinets and half wall into the dining room. Upstairs there are 3 spacious bedrooms all have double closets, mstr has coffered ceiling and recess lighting, new ceramic tile hall bath with tub surround, x-deep hall linen closet. Downstairs could be a beautiful "in-law" suite or home office (no kitchen), gorgeous new c/t full bath, 3 private entry doors, spacious bdrm/office, laundry room and storage, huge WALK-IN closet and a fam room with sliders to a rear covered patio with ext ceiling fan, exterior electric, sensor lights and a "hot tub/Jacuzzi...mini resort! Rear shed for extra storage, New hot water heater, recently brick pointed, updated electric, roof coated in 2018, professionally landscaped and cent air. Well maintained home! Easy to see, ready to go - end of the row! Convenient access to Woodhaven Rd.
Location
State PA
County Philadelphia
Area 19154 (19154)
Zoning RSA4
Rooms
Other Rooms Living Room, Dining Room, Primary Bedroom, Bedroom 2, Bedroom 3, Kitchen, Family Room, Bedroom 1, In-Law/auPair/Suite, Laundry
Basement Full, Fully Finished
Interior
Interior Features Skylight(s), Ceiling Fan(s), WhirlPool/HotTub, Stall Shower, Kitchen - Eat-In
Hot Water Natural Gas
Heating Gas, Forced Air
Cooling Central A/C
Flooring Wood, Fully Carpeted, Tile/Brick
Equipment Oven - Wall
Fireplace N
Window Features Replacement
Appliance Oven - Wall
Heat Source Natural Gas
Laundry Basement
Exterior
Exterior Feature Patio(s)
Garage Spaces 1.0
Fence Other
Utilities Available Cable TV
Waterfront N
Water Access N
Roof Type Flat
Accessibility None
Porch Patio(s)
Parking Type On Street, Driveway
Total Parking Spaces 1
Garage N
Building
Lot Description Corner, Level, Front Yard, Rear Yard, SideYard(s)
Story 2
Sewer Public Sewer
Water Public
Architectural Style Straight Thru
Level or Stories 2
Additional Building Above Grade
New Construction N
Schools
School District The School District Of Philadelphia
Others
Senior Community No
Tax ID 662135300
Ownership Fee Simple
Acceptable Financing Conventional
Listing Terms Conventional
Financing Conventional
Read Less Info
Want to know what your home might be worth? Contact us for a FREE valuation!

Our team is ready to help you sell your home for the highest possible price ASAP

Bought with James M Walsh • RE/MAX One Realty

"My job is to find and attract mastery-based agents to the office, protect the culture, and make sure everyone is happy! "






