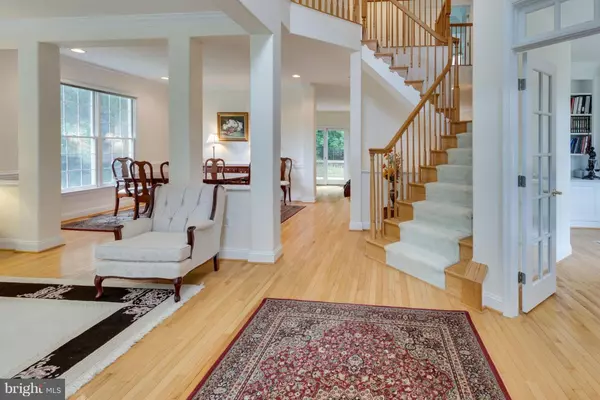$860,000
$889,000
3.3%For more information regarding the value of a property, please contact us for a free consultation.
4 Beds
5 Baths
0.34 Acres Lot
SOLD DATE : 10/05/2018
Key Details
Sold Price $860,000
Property Type Single Family Home
Sub Type Detached
Listing Status Sold
Purchase Type For Sale
Subdivision Keys Crossing
MLS Listing ID 1001963494
Sold Date 10/05/18
Style Colonial
Bedrooms 4
Full Baths 4
Half Baths 1
HOA Fees $8/ann
HOA Y/N Y
Originating Board MRIS
Year Built 1999
Annual Tax Amount $9,015
Tax Year 2017
Lot Size 0.339 Acres
Acres 0.34
Property Description
2 hrs pls * Beautiful 3 finished level open-floor plan 3-side brick colonial * Wood flrs on main level * 2-story foyer * Step-down family rm w/ fpl opens to deck * Sunny eat-in kitchen w/island, walk-in pantry & granite counters * Master suite w/sitting rm, fpl, tray ceilings & luxury bath * LL features media rm, rec rm, den, full bath, wet bar, lots of storage & walk up stairs to yard *
Location
State VA
County Fairfax
Zoning 130
Rooms
Other Rooms Living Room, Dining Room, Primary Bedroom, Bedroom 2, Bedroom 3, Bedroom 4, Kitchen, Game Room, Family Room, Den, Foyer, Breakfast Room, Study, Laundry, Other
Basement Side Entrance, Sump Pump, Fully Finished, Outside Entrance, Walkout Stairs
Interior
Interior Features Attic, Family Room Off Kitchen, Kitchen - Island, Kitchen - Table Space, Dining Area, Breakfast Area, Kitchen - Eat-In, Built-Ins, Chair Railings, Upgraded Countertops, Primary Bath(s), Window Treatments, Double/Dual Staircase, Wet/Dry Bar, Wood Floors, Floor Plan - Open
Hot Water Natural Gas, 60+ Gallon Tank
Heating Forced Air, Heat Pump(s), Zoned
Cooling Central A/C, Heat Pump(s), Zoned
Fireplaces Number 2
Fireplaces Type Fireplace - Glass Doors, Screen
Equipment Cooktop, Dishwasher, Disposal, Dryer, Exhaust Fan, Microwave, Oven - Wall, Refrigerator, Washer
Fireplace Y
Window Features Double Pane
Appliance Cooktop, Dishwasher, Disposal, Dryer, Exhaust Fan, Microwave, Oven - Wall, Refrigerator, Washer
Heat Source Natural Gas, Electric
Exterior
Exterior Feature Deck(s)
Garage Garage Door Opener, Garage - Side Entry
Community Features Alterations/Architectural Changes, RV/Boat/Trail
Amenities Available None
Waterfront N
Water Access N
Roof Type Asphalt
Accessibility None
Porch Deck(s)
Parking Type None
Garage N
Building
Lot Description Landscaping, No Thru Street
Story 3+
Sewer Public Sewer
Water Public
Architectural Style Colonial
Level or Stories 3+
Structure Type 9'+ Ceilings,Tray Ceilings
New Construction N
Schools
Elementary Schools Bonnie Brae
School District Fairfax County Public Schools
Others
HOA Fee Include Common Area Maintenance
Senior Community No
Tax ID 68-3-17- -2
Ownership Fee Simple
Security Features Security System
Special Listing Condition Standard
Read Less Info
Want to know what your home might be worth? Contact us for a FREE valuation!

Our team is ready to help you sell your home for the highest possible price ASAP

Bought with Allison T Jensen • Piedmont Fine Properties

"My job is to find and attract mastery-based agents to the office, protect the culture, and make sure everyone is happy! "






