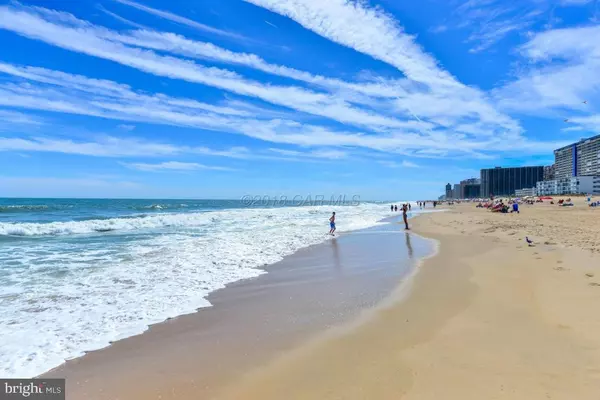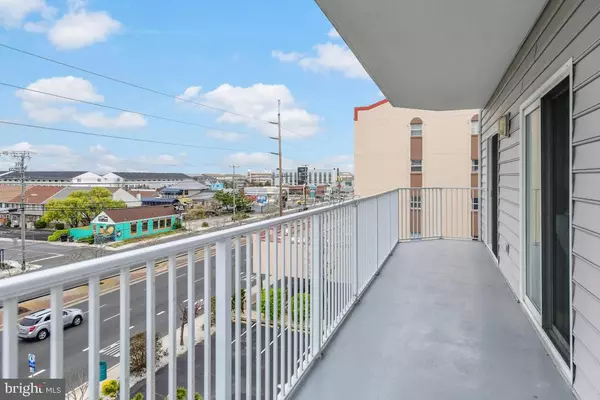$525,000
$549,900
4.5%For more information regarding the value of a property, please contact us for a free consultation.
5 Beds
3 Baths
2,686 SqFt
SOLD DATE : 09/20/2018
Key Details
Sold Price $525,000
Property Type Condo
Sub Type Condo/Co-op
Listing Status Sold
Purchase Type For Sale
Square Footage 2,686 sqft
Price per Sqft $195
Subdivision None Available
MLS Listing ID 1001562634
Sold Date 09/20/18
Style Unit/Flat
Bedrooms 5
Full Baths 3
Condo Fees $12,800/ann
HOA Y/N N
Abv Grd Liv Area 2,686
Originating Board CAR
Year Built 2001
Annual Tax Amount $9,295
Tax Year 2018
Property Description
Seller will consider all offers. Beautiful 2 level condo w/two large wrap around balconies measuring over 80 ft for panoramic views of the sunrise & the sunset in North Ocean City. Very spacious w/5 bedrooms & 3 full bathrooms. Plenty of room for family & friends. You can enjoy entertaining or just relaxing. There are 2 living areas. New carpet throughout. Cozy gas fireplace in the main living area & wet bar. The master suite which has abundant room has a sitting area, fireplace, large walk in closet & ensuite master bathroom w/jetted tub. Nicely appointed with chair rail and crown molding. There is a large walk in heated storage area on the 2nd floor. There is a rooftop outdoor pool. Enjoy the beach lifestyle in this spacious property with secure lobby, elevator service & covered parkin
Location
State MD
County Worcester
Area Ocean Block (82)
Zoning R3A
Rooms
Main Level Bedrooms 3
Interior
Interior Features Ceiling Fan(s), Chair Railings, Crown Moldings, Upgraded Countertops, Sprinkler System, Walk-in Closet(s), WhirlPool/HotTub, Window Treatments
Hot Water Electric
Heating Heat Pump(s)
Cooling Central A/C
Fireplaces Number 1
Fireplaces Type Gas/Propane, Screen
Equipment Dishwasher, Disposal, Dryer, Microwave, Oven/Range - Electric, Icemaker, Washer
Furnishings Yes
Fireplace Y
Window Features Screens
Appliance Dishwasher, Disposal, Dryer, Microwave, Oven/Range - Electric, Icemaker, Washer
Heat Source Electric
Exterior
Exterior Feature Balcony, Wrap Around
Amenities Available Pool - Outdoor
Waterfront N
Water Access N
Roof Type Built-Up
Accessibility None
Porch Balcony, Wrap Around
Road Frontage Public
Parking Type Off Street
Garage N
Building
Lot Description Cleared
Story 2
Unit Features Garden 1 - 4 Floors
Foundation Pillar/Post/Pier
Sewer Public Sewer
Water Public
Architectural Style Unit/Flat
Level or Stories 2
Additional Building Above Grade
New Construction N
Schools
Elementary Schools Ocean City
Middle Schools Stephen Decatur
High Schools Stephen Decatur
School District Worcester County Public Schools
Others
HOA Fee Include Common Area Maintenance,Insurance,Management,Pool(s),Trash,Water
Senior Community No
Tax ID 390427
Ownership Condominium
Security Features Sprinkler System - Indoor
Acceptable Financing Conventional
Listing Terms Conventional
Financing Conventional
Special Listing Condition Standard
Read Less Info
Want to know what your home might be worth? Contact us for a FREE valuation!

Our team is ready to help you sell your home for the highest possible price ASAP

Bought with Lora Fritschle • Condominium Realty LTD

"My job is to find and attract mastery-based agents to the office, protect the culture, and make sure everyone is happy! "






