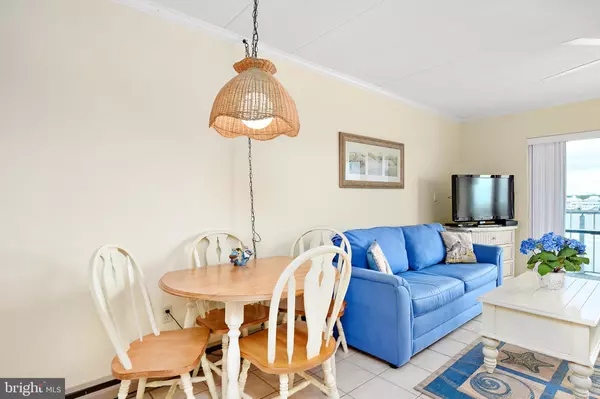$215,000
$224,900
4.4%For more information regarding the value of a property, please contact us for a free consultation.
1 Bed
2 Baths
649 SqFt
SOLD DATE : 09/15/2018
Key Details
Sold Price $215,000
Property Type Condo
Sub Type Condo/Co-op
Listing Status Sold
Purchase Type For Sale
Square Footage 649 sqft
Price per Sqft $331
Subdivision None Available
MLS Listing ID 1002219566
Sold Date 09/15/18
Style Unit/Flat
Bedrooms 1
Full Baths 1
Half Baths 1
Condo Fees $832/qua
HOA Y/N N
Abv Grd Liv Area 649
Originating Board BRIGHT
Year Built 1984
Annual Tax Amount $2,661
Tax Year 2017
Property Description
Direct Bayfront unit offering panoramic views to the north, west and south. Sunsets, inlet, Assateague Island and Atlantic ocean. Upgraded bathrooms. New washer/dryer 2018. Very nice unit with fantastic rental history. Seller is licensed real estate in Md. & De.
Location
State MD
County Worcester
Area Bayside Waterfront (84)
Zoning I-1
Direction West
Rooms
Other Rooms Living Room, Kitchen, Bedroom 1
Main Level Bedrooms 1
Interior
Interior Features Ceiling Fan(s), Combination Dining/Living, Chair Railings, Combination Kitchen/Living, Crown Moldings, Floor Plan - Open, Primary Bath(s), Stall Shower, Window Treatments
Hot Water Electric
Heating Baseboard
Cooling Ceiling Fan(s), Wall Unit
Flooring Concrete, Ceramic Tile
Equipment Built-In Microwave, Dishwasher, Disposal, Dryer - Electric, Icemaker, Oven - Self Cleaning, Oven - Single, Oven/Range - Electric, Refrigerator, Stove, Washer/Dryer Stacked, Water Heater
Window Features Energy Efficient,Insulated,Screens,Vinyl Clad
Appliance Built-In Microwave, Dishwasher, Disposal, Dryer - Electric, Icemaker, Oven - Self Cleaning, Oven - Single, Oven/Range - Electric, Refrigerator, Stove, Washer/Dryer Stacked, Water Heater
Heat Source Electric
Exterior
Garage Spaces 1.0
Utilities Available Cable TV Available, Phone Connected, Water Available, Sewer Available
Amenities Available Common Grounds, Elevator, Pool - Outdoor, Reserved/Assigned Parking, Swimming Pool
Waterfront Y
Waterfront Description Rip-Rap
Water Access N
Roof Type Built-Up
Accessibility None
Parking Type Off Street
Total Parking Spaces 1
Garage N
Building
Story 1
Unit Features Mid-Rise 5 - 8 Floors
Foundation Pilings
Sewer Public Sewer
Water Public
Architectural Style Unit/Flat
Level or Stories 1
Additional Building Above Grade, Below Grade
Structure Type Block Walls
New Construction N
Schools
Elementary Schools Ocean City
Middle Schools Stephen Decatur
High Schools Stephen Decatur
School District Worcester County Public Schools
Others
HOA Fee Include Common Area Maintenance,Ext Bldg Maint,Insurance,Management,Pool(s),Reserve Funds,Trash,Water
Senior Community No
Tax ID 10-270901
Ownership Fee Simple
SqFt Source Estimated
Acceptable Financing Conventional
Listing Terms Conventional
Financing Conventional
Special Listing Condition REO (Real Estate Owned)
Read Less Info
Want to know what your home might be worth? Contact us for a FREE valuation!

Our team is ready to help you sell your home for the highest possible price ASAP

Bought with Kimberly Bounds • Coldwell Banker Realty

"My job is to find and attract mastery-based agents to the office, protect the culture, and make sure everyone is happy! "






