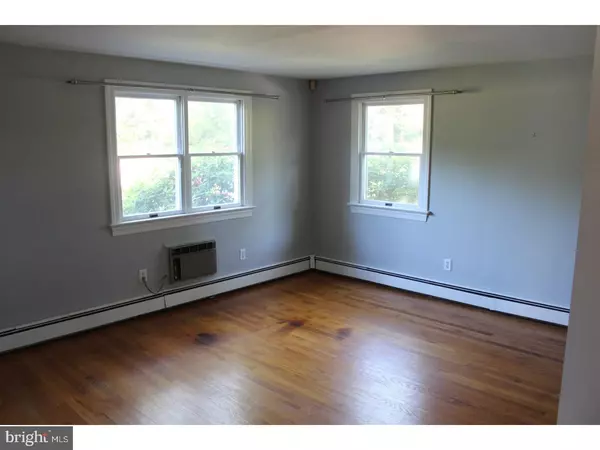$500,000
$529,000
5.5%For more information regarding the value of a property, please contact us for a free consultation.
4 Beds
5 Baths
3,800 SqFt
SOLD DATE : 09/12/2018
Key Details
Sold Price $500,000
Property Type Single Family Home
Sub Type Detached
Listing Status Sold
Purchase Type For Sale
Square Footage 3,800 sqft
Price per Sqft $131
Subdivision None Available
MLS Listing ID 1002004638
Sold Date 09/12/18
Style Colonial,Farmhouse/National Folk
Bedrooms 4
Full Baths 4
Half Baths 1
HOA Fees $1/mo
HOA Y/N Y
Abv Grd Liv Area 3,800
Originating Board TREND
Year Built 1942
Annual Tax Amount $10,042
Tax Year 2018
Lot Size 0.870 Acres
Acres 0.86
Property Description
PRICED TO SELL!!!! HISTORIC FARMHOUSE! Introducing this estate topping out at 3,800 square feet. Built during WWII, sitting on .86 acres, this amazing home has been updated and built to enhance the features of the stone house. Exposed stone in the expansive kitchen and oak wood beams topped off with a wood fireplace. The original kitchen has been turned into an office and reading room. There are two amazing sunrooms both facing a southwesterly exposure capitalizing on that vitamin D. There is a flagstone patio that is over 1,000 square feet that can be accessed by three points from the home. There are 4 bedrooms and 4 full baths and a powder room for entertaining guests. There is also a 2 car garage with workbench, plus plenty of parking in the driveway. Part of the house can be used as an in-law suite. The home resides within Sandy Ridge Walk community of 4 other homes, it's own enclave loop road that is approximately 3 minutes from Doylestown (drive the speed limit folks) and 6 minutes from Peace Valley Park/Lake Galena. Great home to grow together and preserve the historic true stone home of this region of Pennsylvania. The home will come with a 1-year home warranty. Capitalize on this opportunity to be worry free and buy it before it goes to someone else!
Location
State PA
County Bucks
Area New Britain Boro (10125)
Zoning R1
Rooms
Other Rooms Living Room, Dining Room, Primary Bedroom, Bedroom 2, Bedroom 3, Kitchen, Family Room, Bedroom 1, In-Law/auPair/Suite, Attic
Basement Full
Interior
Interior Features Primary Bath(s), Kitchen - Island, Ceiling Fan(s), Dining Area
Hot Water Oil
Heating Oil, Radiator, Radiant
Cooling Wall Unit
Flooring Wood, Tile/Brick
Fireplaces Type Stone
Equipment Cooktop, Oven - Wall, Oven - Double, Oven - Self Cleaning
Fireplace N
Appliance Cooktop, Oven - Wall, Oven - Double, Oven - Self Cleaning
Heat Source Oil
Laundry Main Floor, Basement
Exterior
Exterior Feature Patio(s)
Garage Garage Door Opener
Garage Spaces 5.0
Fence Other
Waterfront N
Water Access N
Roof Type Pitched,Slate
Accessibility None
Porch Patio(s)
Parking Type Driveway, Attached Garage, Other
Attached Garage 2
Total Parking Spaces 5
Garage Y
Building
Story 2
Sewer Public Sewer
Water Well
Architectural Style Colonial, Farmhouse/National Folk
Level or Stories 2
Additional Building Above Grade
Structure Type 9'+ Ceilings
New Construction N
Schools
Elementary Schools Doyle
Middle Schools Lenape
High Schools Central Bucks High School West
School District Central Bucks
Others
Senior Community No
Tax ID 25-006-023
Ownership Fee Simple
Security Features Security System
Read Less Info
Want to know what your home might be worth? Contact us for a FREE valuation!

Our team is ready to help you sell your home for the highest possible price ASAP

Bought with Lisa Povlow • Weichert Realtors

"My job is to find and attract mastery-based agents to the office, protect the culture, and make sure everyone is happy! "






