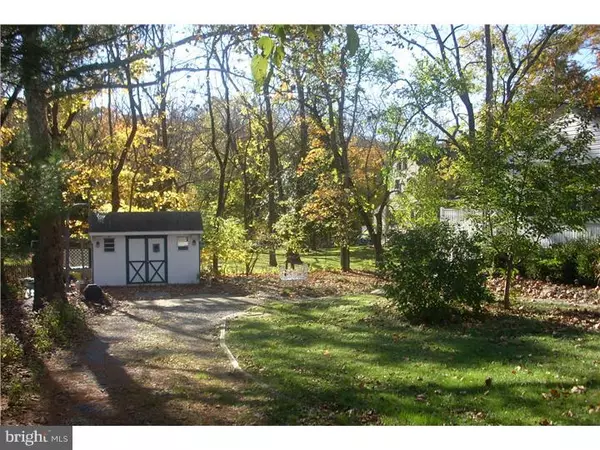$225,000
$279,000
19.4%For more information regarding the value of a property, please contact us for a free consultation.
3 Beds
2 Baths
1,952 SqFt
SOLD DATE : 09/17/2015
Key Details
Sold Price $225,000
Property Type Single Family Home
Sub Type Detached
Listing Status Sold
Purchase Type For Sale
Square Footage 1,952 sqft
Price per Sqft $115
Subdivision None Available
MLS Listing ID 1003125554
Sold Date 09/17/15
Style Cape Cod
Bedrooms 3
Full Baths 2
HOA Y/N N
Abv Grd Liv Area 1,952
Originating Board TREND
Year Built 1950
Annual Tax Amount $5,769
Tax Year 2014
Lot Size 0.344 Acres
Acres 0.34
Lot Dimensions 100X150
Property Description
STORYBOOK COTTAGE, right out of a Kinkade painting is one of a kind!! Curb appeal abounds at this 3 BR/2 BA home, featuring numerous tasteful touches. Beautiful arched front door welcomes all into the generous sized LR w/lovely hardwood flooring, stairway & brick FP (remote) for those cold nights! Your KIT shows enormous pantry - plenty of storage. Entertain in style in your great year-round sunroom, hosting 9 tilt-in windows (16"x20") - enjoy your gorgeous private wooded view of rear yard, around your 2nd FP (remote). Two entrances onto your newer (2008) oversized trex deck (maintenance free). Master BR w/sitting area & huge dream closet (walk-in w/pretty cabinetry & shoe pockets), hosts the spacious master BA (his/hers sinks, tile/glass shower, soaking tub w/tile surround). Dramatic, sunken main floor BR, hosts knotty pine cathedral ceiling, w/exposed beams & his/hers closets. Freshly painted interior, w/recessed lighting throughout. Attached 1-car garage w/electric for the handy man - or store your smaller vehicle. The full BAS & shed (w/electric) completes your storage needs. We are nestled on a lush, pretty lot (landscaped w/lanterns) that is conveniently located. If you are looking to be home for the holidays - LOOK NO MORE! STUNNING!
Location
State NJ
County Gloucester
Area Mantua Twp (20810)
Zoning RESID
Rooms
Other Rooms Living Room, Dining Room, Primary Bedroom, Bedroom 2, Kitchen, Bedroom 1, Other, Attic
Basement Full, Unfinished, Outside Entrance, Drainage System
Interior
Interior Features Primary Bath(s), Butlers Pantry, Skylight(s), Ceiling Fan(s), Attic/House Fan, Stain/Lead Glass, Air Filter System, Exposed Beams, Stall Shower
Hot Water Electric
Heating Gas, Forced Air
Cooling Central A/C
Flooring Wood, Fully Carpeted, Vinyl, Tile/Brick
Fireplaces Number 2
Fireplaces Type Brick, Gas/Propane
Equipment Cooktop, Oven - Self Cleaning, Dishwasher
Fireplace Y
Appliance Cooktop, Oven - Self Cleaning, Dishwasher
Heat Source Natural Gas
Laundry Upper Floor
Exterior
Exterior Feature Deck(s)
Garage Spaces 4.0
Utilities Available Cable TV
Waterfront N
Water Access N
Roof Type Pitched,Shingle
Accessibility None
Porch Deck(s)
Parking Type Driveway, Attached Garage
Attached Garage 1
Total Parking Spaces 4
Garage Y
Building
Lot Description Corner, Level, Sloping, Open, Trees/Wooded, Front Yard, Rear Yard, SideYard(s)
Story 2
Foundation Brick/Mortar
Sewer Public Sewer
Water Public
Architectural Style Cape Cod
Level or Stories 2
Additional Building Above Grade
Structure Type Cathedral Ceilings,9'+ Ceilings
New Construction N
Schools
School District Clearview Regional Schools
Others
Tax ID 10-00218-00001
Ownership Fee Simple
Acceptable Financing Conventional, VA, FHA 203(b), USDA
Listing Terms Conventional, VA, FHA 203(b), USDA
Financing Conventional,VA,FHA 203(b),USDA
Read Less Info
Want to know what your home might be worth? Contact us for a FREE valuation!

Our team is ready to help you sell your home for the highest possible price ASAP

Bought with Jeanne D'Ottavi • Century 21 Hughes-Riggs Realty-Woolwich

"My job is to find and attract mastery-based agents to the office, protect the culture, and make sure everyone is happy! "






