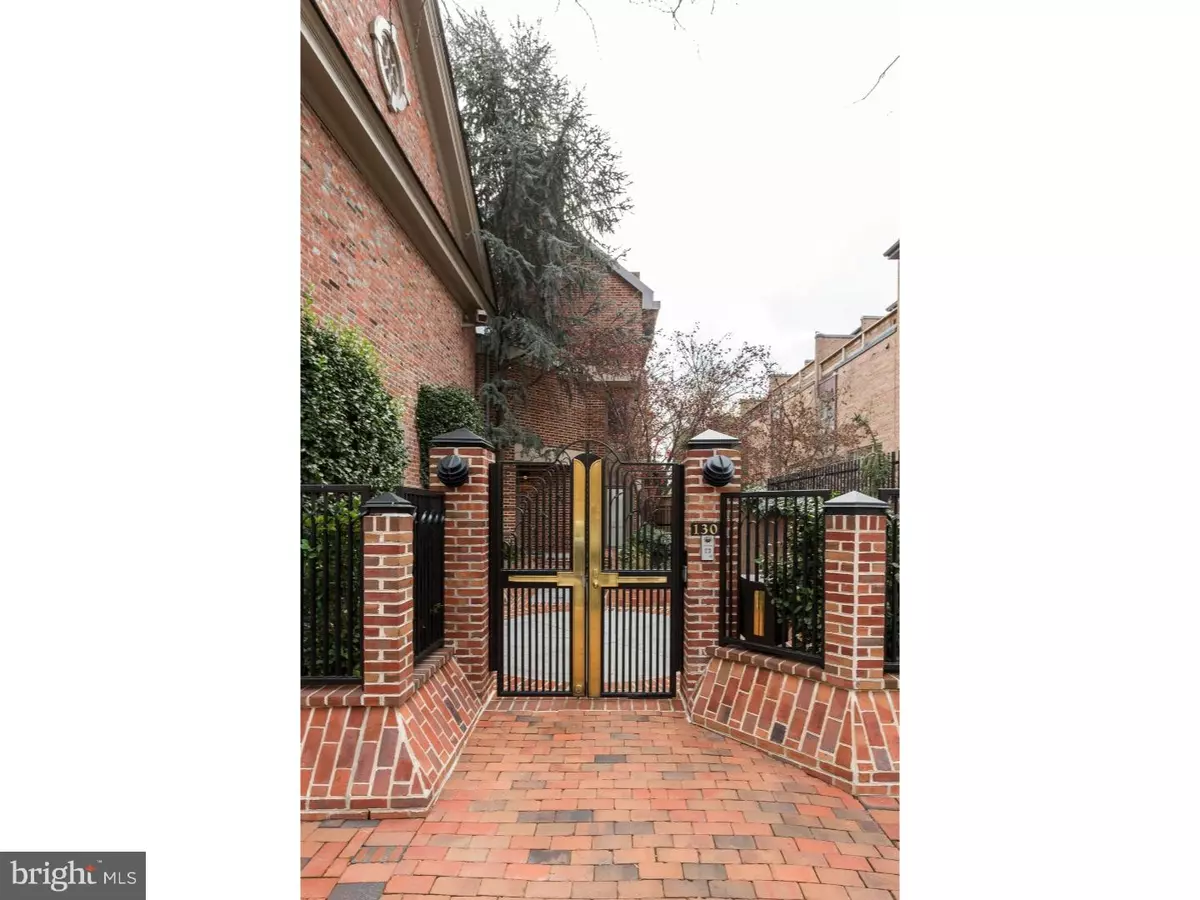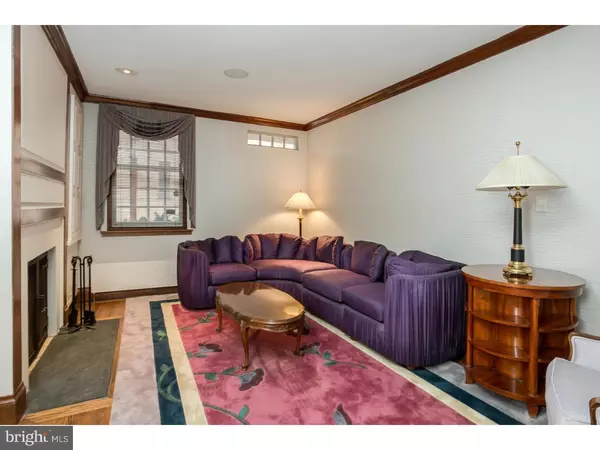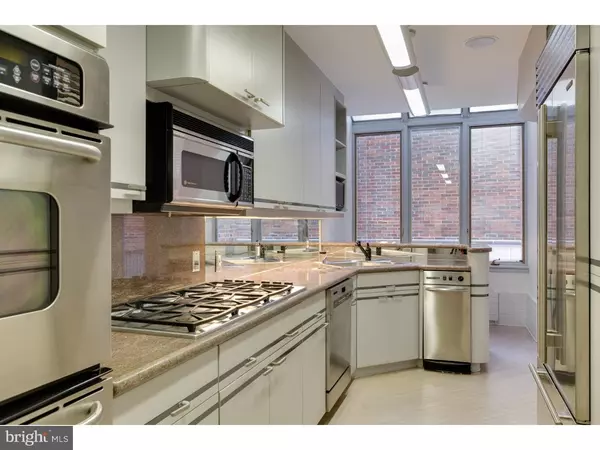$975,000
$1,100,000
11.4%For more information regarding the value of a property, please contact us for a free consultation.
4 Beds
5 Baths
4,439 SqFt
SOLD DATE : 10/03/2016
Key Details
Sold Price $975,000
Property Type Townhouse
Sub Type Interior Row/Townhouse
Listing Status Sold
Purchase Type For Sale
Square Footage 4,439 sqft
Price per Sqft $219
Subdivision Society Hill
MLS Listing ID 1002749922
Sold Date 10/03/16
Style Traditional
Bedrooms 4
Full Baths 3
Half Baths 2
HOA Y/N N
Abv Grd Liv Area 4,439
Originating Board TREND
Year Built 1815
Annual Tax Amount $19,421
Tax Year 2016
Lot Size 2,766 Sqft
Acres 0.06
Lot Dimensions 35X80
Property Description
Unbelievably unique 4 bedroom, 3.2 bath property with the highest quality of renovations and impeccable features throughout, located in historic Society Hill, just off Headhouse Square, on a charming cobblestone block with red brick sidewalks, trees and lampposts. This double wide property offers an abundance of space for all your entertaining needs! Gated entry leads into the beautiful brick and granite landscaped yard. Enter handsome etched glass door into the marble foyer area. The living room boasts hardwood flooring, gas burning fireplace, two windows and crown molding. In the rear you'll find a fantastic dining area suit for any dinner party with its wood burning fireplace, indirect lighting and built-in cabinetry. Double doors take you into a lovely breakfast room with built-in cabinetry, windows and door to the rear yard. The beautiful kitchen meets any chef's needs with its bar counter, top of the line cabinetry and stainless steel appliances, granite countertops and large window. The second floor begins with a wide open entertaining area with large wood burning fireplace, many windows, and a fully equipped built-in wet bar. Off the hall you'll find a marble tile powder room and a cozy bedroom suite with private bathroom and den/office. Side stairs lead to a dormer bedroom with many closets. Behold the phenomenal main bedroom suite, a big, wide open space with cathedral ceiling, dramatic windows, wood burning fireplace, walk-in closet and built-in cabinetry, drawers, seating and bed. Double etched doors lead into the beautiful, spacious and sun filled master bath with deep soaking tub, stall shower, dual vanity, watershed, bidet and linen closet. The lower level features a bedroom suite- great for an au pair, a powder room, laundry room, mechanical room, rear gym and large wine cellar. 1-year prepaid parking at 2nd & Lombard. A truly remarkable home in the finest of locations.
Location
State PA
County Philadelphia
Area 19106 (19106)
Zoning RSA5
Rooms
Other Rooms Living Room, Dining Room, Primary Bedroom, Bedroom 2, Bedroom 3, Kitchen, Family Room, Bedroom 1, Laundry
Basement Full
Interior
Interior Features Primary Bath(s), Kitchen - Eat-In
Hot Water Natural Gas
Heating Gas, Heat Pump - Electric BackUp
Cooling Central A/C
Flooring Wood
Fireplace N
Heat Source Natural Gas
Laundry Basement
Exterior
Exterior Feature Patio(s)
Garage Spaces 1.0
Waterfront N
Water Access N
Accessibility None
Porch Patio(s)
Parking Type On Street
Total Parking Spaces 1
Garage N
Building
Lot Description Rear Yard
Story 3+
Sewer Public Sewer
Water Public
Architectural Style Traditional
Level or Stories 3+
Additional Building Above Grade
New Construction N
Schools
Elementary Schools Gen. George A. Mccall School
Middle Schools Gen. George A. Mccall School
School District The School District Of Philadelphia
Others
Senior Community No
Tax ID 051168510
Ownership Fee Simple
Read Less Info
Want to know what your home might be worth? Contact us for a FREE valuation!

Our team is ready to help you sell your home for the highest possible price ASAP

Bought with Michael R. McCann • BHHS Fox & Roach-Center City Walnut

"My job is to find and attract mastery-based agents to the office, protect the culture, and make sure everyone is happy! "






