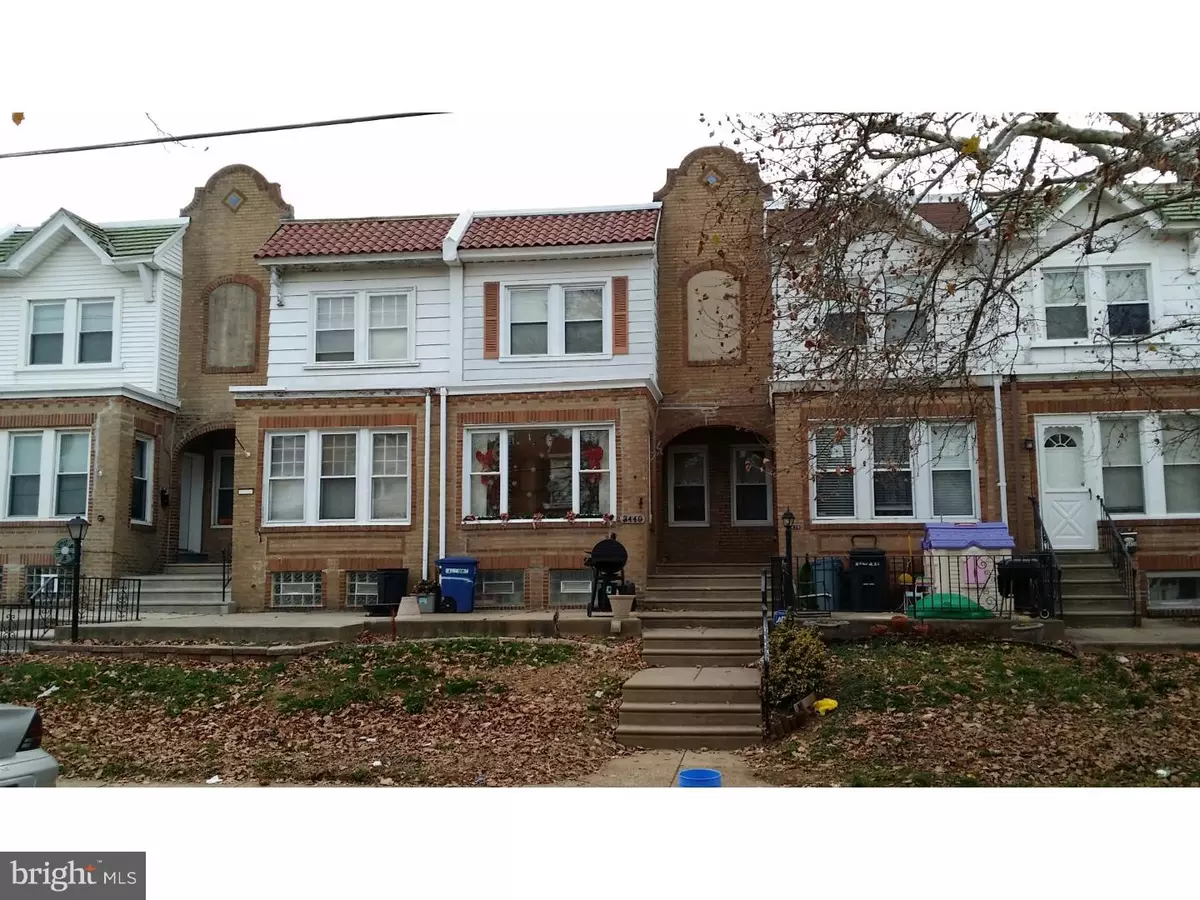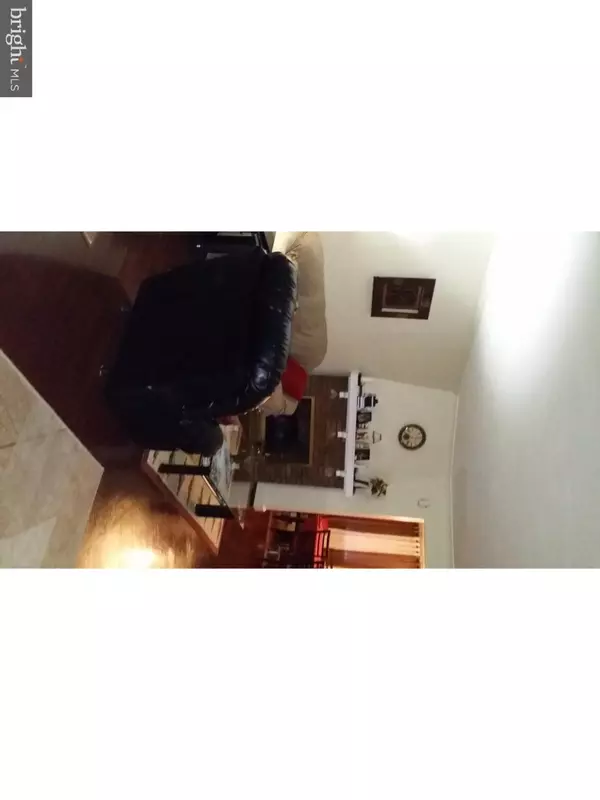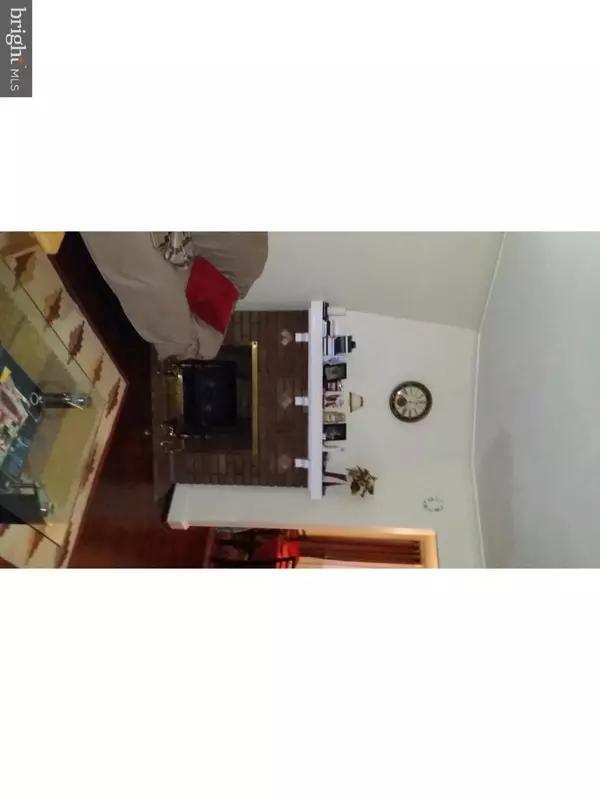$140,000
$140,000
For more information regarding the value of a property, please contact us for a free consultation.
3 Beds
1 Bath
1,448 SqFt
SOLD DATE : 07/13/2016
Key Details
Sold Price $140,000
Property Type Townhouse
Sub Type Interior Row/Townhouse
Listing Status Sold
Purchase Type For Sale
Square Footage 1,448 sqft
Price per Sqft $96
Subdivision Mayfair
MLS Listing ID 1002751074
Sold Date 07/13/16
Style Traditional
Bedrooms 3
Full Baths 1
HOA Y/N N
Abv Grd Liv Area 1,448
Originating Board TREND
Year Built 1925
Annual Tax Amount $1,908
Tax Year 2016
Lot Size 1,615 Sqft
Acres 0.04
Lot Dimensions 16X101
Property Description
Nice and big three bedroom home in desirable section of Mayfair, convenient location close to schools, shopping, public transportation, RT.1, 73 and I-95. Wide street with parking on both sides. There is a large front yard and patio. Enclosed front porch makes the living room huge. Decorative fireplace and dark walnut colored parquet floors add charm. Large, formal Dining Room is connected to eat-in kitchen through half-open wall, making it even bigger. Basement is not finished, but it's clean and dry, with high ceilings and could easily be converted to an extra living space. It has an outside exit to rear driveway. Second floor offers huge master Bedroom with plenty of closet space, large, 4 piece bathroom and two other bedrooms, both big. The house has been very well kept and is in move-in condition.
Location
State PA
County Philadelphia
Area 19136 (19136)
Zoning RSA5
Rooms
Other Rooms Living Room, Dining Room, Primary Bedroom, Bedroom 2, Kitchen, Family Room, Bedroom 1
Basement Partial, Outside Entrance
Interior
Interior Features Kitchen - Eat-In
Hot Water Natural Gas
Heating Gas, Radiator
Cooling Wall Unit
Flooring Wood
Fireplace N
Heat Source Natural Gas
Laundry Basement
Exterior
Garage Spaces 2.0
Waterfront N
Water Access N
Accessibility None
Parking Type Attached Garage
Attached Garage 1
Total Parking Spaces 2
Garage Y
Building
Lot Description Level, Front Yard
Story 2
Foundation Stone
Sewer Public Sewer
Water Public
Architectural Style Traditional
Level or Stories 2
Additional Building Above Grade
New Construction N
Schools
School District The School District Of Philadelphia
Others
Tax ID 642110900
Ownership Fee Simple
Acceptable Financing Conventional, VA, FHA 203(b)
Listing Terms Conventional, VA, FHA 203(b)
Financing Conventional,VA,FHA 203(b)
Read Less Info
Want to know what your home might be worth? Contact us for a FREE valuation!

Our team is ready to help you sell your home for the highest possible price ASAP

Bought with Maritza Cainas • Re/Max One Realty

"My job is to find and attract mastery-based agents to the office, protect the culture, and make sure everyone is happy! "






