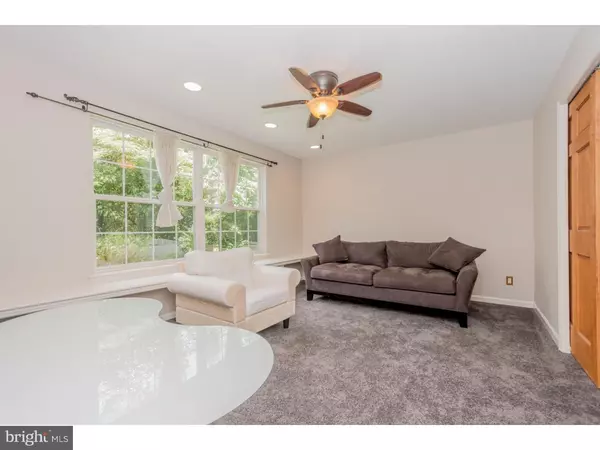$321,000
$319,000
0.6%For more information regarding the value of a property, please contact us for a free consultation.
4 Beds
3 Baths
2,904 SqFt
SOLD DATE : 08/12/2016
Key Details
Sold Price $321,000
Property Type Single Family Home
Sub Type Detached
Listing Status Sold
Purchase Type For Sale
Square Footage 2,904 sqft
Price per Sqft $110
Subdivision Bellmeade
MLS Listing ID 1002745082
Sold Date 08/12/16
Style Contemporary
Bedrooms 4
Full Baths 3
HOA Y/N N
Abv Grd Liv Area 2,904
Originating Board TREND
Year Built 1990
Annual Tax Amount $8,991
Tax Year 2015
Lot Size 0.400 Acres
Acres 0.4
Lot Dimensions IRR
Property Description
Being offered at $31,000 below appraised value, buyer's appraisal came in 10 days ago at $350,000. Sitting on an oversized lot in a court this stunning homes has it all and then some. As you enter the large and inviting foyer please take notice of the hardwood flooring that ties the entire main level together. To your right is the sunken formal living room that is anchored by one of the two fireplaces in this home. Just beyond the living and through those pocket doors is the dinning room/ den. As you walk back toward the kitchen just before the floor plan opens up, to your left you will find a full bath stylishly finished in tile, just in front of you is the entrance to the oversized 2 car garage. Now as you turn yo your right you will be WOWed by the open concept floor plan, the Kitchen with a custom glass tile backsplash and stainless steel appliances has a pass through to the large 13 x 11 breakfast nook that flows seamless together in into the massive family that is well over 500 sq ft. The family is anchored by a stately fireplace that is flanked on both sides by built in window benches with storage numerous recessed lights that can set any mood. The family room also features sliders that lead out to the paver patio and in-ground pool with water fall feature. Walk around this huge yard, because even with the pool and paver surround there is still more yard left than most homes have. Ok, now lets head upstairs, here you will find the laundry room conveniently located close to all bedroom, 3 large bedrooms with plenty of closet space and windows for natural light. As you enter the master suite which is over 400 sq ft you will immediately notice the size, straight ahead is a large sitting area with bay window, there are 2 closets one being a large walk in, then there is the ensuite bath with double vanities, granite vanity top, large shower and huge soaking tub. Seller offering to pay $4,000 towards buyers closing costs
Location
State NJ
County Gloucester
Area Mantua Twp (20810)
Zoning SFD
Rooms
Other Rooms Living Room, Dining Room, Primary Bedroom, Bedroom 2, Bedroom 3, Kitchen, Family Room, Bedroom 1, Laundry, Other, Attic
Interior
Interior Features Primary Bath(s), Butlers Pantry, Ceiling Fan(s), Stall Shower, Breakfast Area
Hot Water Natural Gas
Heating Gas, Forced Air
Cooling Central A/C
Flooring Wood, Fully Carpeted, Vinyl, Tile/Brick
Fireplaces Number 2
Fireplaces Type Gas/Propane
Equipment Oven - Self Cleaning, Dishwasher, Disposal, Built-In Microwave
Fireplace Y
Appliance Oven - Self Cleaning, Dishwasher, Disposal, Built-In Microwave
Heat Source Natural Gas
Laundry Upper Floor
Exterior
Exterior Feature Deck(s), Patio(s)
Garage Inside Access, Garage Door Opener
Garage Spaces 5.0
Fence Other
Pool In Ground
Utilities Available Cable TV
Waterfront N
Water Access N
Roof Type Pitched,Shingle
Accessibility None
Porch Deck(s), Patio(s)
Parking Type Driveway, Attached Garage, Other
Attached Garage 2
Total Parking Spaces 5
Garage Y
Building
Lot Description Cul-de-sac, Open, Front Yard, Rear Yard, SideYard(s)
Story 2
Foundation Concrete Perimeter
Sewer Public Sewer
Water Public
Architectural Style Contemporary
Level or Stories 2
Additional Building Above Grade
Structure Type Cathedral Ceilings,9'+ Ceilings
New Construction N
Schools
Middle Schools Clearview Regional
High Schools Clearview Regional
School District Clearview Regional Schools
Others
Senior Community No
Tax ID 10-00158 01-00002
Ownership Fee Simple
Acceptable Financing Conventional, VA, FHA 203(b), USDA
Listing Terms Conventional, VA, FHA 203(b), USDA
Financing Conventional,VA,FHA 203(b),USDA
Read Less Info
Want to know what your home might be worth? Contact us for a FREE valuation!

Our team is ready to help you sell your home for the highest possible price ASAP

Bought with Samuel Rifkin • Keller Williams Realty - Cherry Hill

"My job is to find and attract mastery-based agents to the office, protect the culture, and make sure everyone is happy! "






