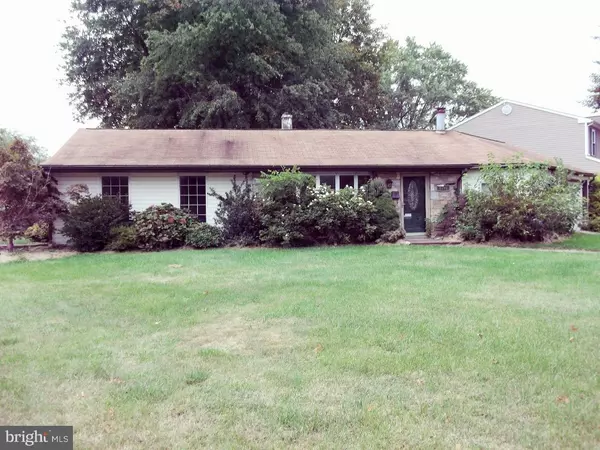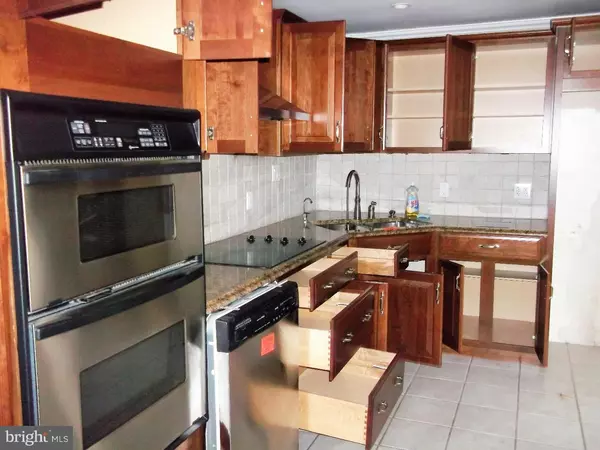$183,000
$189,900
3.6%For more information regarding the value of a property, please contact us for a free consultation.
3 Beds
1 Bath
1,474 SqFt
SOLD DATE : 04/05/2016
Key Details
Sold Price $183,000
Property Type Single Family Home
Sub Type Detached
Listing Status Sold
Purchase Type For Sale
Square Footage 1,474 sqft
Price per Sqft $124
Subdivision Roslyn
MLS Listing ID 1002721440
Sold Date 04/05/16
Style Ranch/Rambler
Bedrooms 3
Full Baths 1
HOA Y/N N
Abv Grd Liv Area 1,474
Originating Board TREND
Year Built 1953
Annual Tax Amount $4,264
Tax Year 2016
Lot Size 9,377 Sqft
Acres 0.22
Lot Dimensions 98
Property Description
Great opportunity to own a corner single in Roslyn. Bank owned foreclosure- sold as is , no warranties expressed or implied , buyer is responsible for township C and O , and any/all lender required repairs . Formal living room with carpets and large bow window , huge family/great with carpets , vaulted ceiling , skylight, ceiling fan . Modern granite top kitchen with lots of cherry cabinets , tiled back splash , ceramic tile floor, double wall oven , dishwasher, electric cook top , modern hall bath . 3 nice size bedrooms with hardwood floors . Garage converted to living space with custom wet bar, laundry room off garage . 2 car driveway . Lots of potential for a large ranch . baseboard heat and central air . full length attic for additional storage .
Location
State PA
County Montgomery
Area Abington Twp (10630)
Zoning H
Rooms
Other Rooms Living Room, Primary Bedroom, Bedroom 2, Kitchen, Family Room, Bedroom 1, Attic
Interior
Interior Features Skylight(s), Kitchen - Eat-In
Hot Water Electric
Heating Gas, Hot Water, Forced Air, Radiator
Cooling Central A/C
Flooring Wood, Fully Carpeted, Tile/Brick
Fireplace N
Window Features Replacement
Heat Source Natural Gas
Laundry Main Floor
Exterior
Exterior Feature Patio(s)
Garage Spaces 4.0
Waterfront N
Water Access N
Roof Type Pitched,Shingle
Accessibility None
Porch Patio(s)
Parking Type Driveway, Attached Garage
Attached Garage 2
Total Parking Spaces 4
Garage Y
Building
Lot Description Corner, Front Yard, Rear Yard, SideYard(s)
Story 1
Foundation Slab
Sewer Public Sewer
Water Public
Architectural Style Ranch/Rambler
Level or Stories 1
Additional Building Above Grade
New Construction N
Schools
School District Abington
Others
Tax ID 30-00-73892-004
Ownership Fee Simple
Acceptable Financing Conventional, FHA 203(k)
Listing Terms Conventional, FHA 203(k)
Financing Conventional,FHA 203(k)
Read Less Info
Want to know what your home might be worth? Contact us for a FREE valuation!

Our team is ready to help you sell your home for the highest possible price ASAP

Bought with Ryan M Carter • Coldwell Banker Hearthside Realtors- Ottsville

"My job is to find and attract mastery-based agents to the office, protect the culture, and make sure everyone is happy! "






