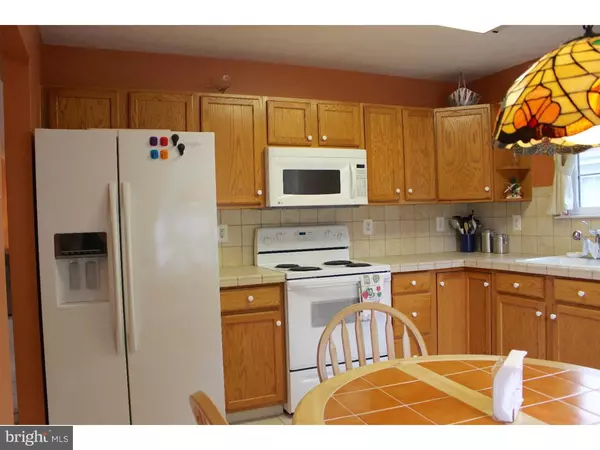$182,000
$189,900
4.2%For more information regarding the value of a property, please contact us for a free consultation.
2 Beds
2 Baths
1,308 SqFt
SOLD DATE : 12/15/2015
Key Details
Sold Price $182,000
Property Type Single Family Home
Sub Type Detached
Listing Status Sold
Purchase Type For Sale
Square Footage 1,308 sqft
Price per Sqft $139
Subdivision Parke Place
MLS Listing ID 1002710818
Sold Date 12/15/15
Style Ranch/Rambler
Bedrooms 2
Full Baths 2
HOA Fees $103/mo
HOA Y/N Y
Abv Grd Liv Area 1,308
Originating Board TREND
Year Built 2000
Annual Tax Amount $5,260
Tax Year 2015
Lot Size 6,000 Sqft
Acres 0.14
Lot Dimensions 50X120
Property Description
Beautiful Brandywine model located in desirable active 55+ community of Parke Place! Enter the foyer on neutral ceramic tile flooring which continues into the upgraded Eat-In Kitchen showcasing oak cabinetry, ceramic tile countertop and backsplash, Refrigerator (1 year old), and pantry. Perfect for entertaining, the spacious Formal Living/Dining Room combo is accented with neutral carpeting and window treatments. The Master Bedroom Suite features two walk-in closets and a Full Master Bath accented with ceramic tile flooring and a stall shower. The second generously sized bedroom is a close proximity to the full hall bath also featuring ceramic tile flooring. The bright Sun Room with ceramic tile flooring and generous windows features a glass door opening to a fabulous covered patio, perfect for relaxing on Fall days. Ceiling Fans throughout, Neutral Colors throughout, "1.5" attached garage, Bright Sunny Windows throughout, Generous Storage throughout. Close to major highways, shopping, Atkinson Park, numerous Clubhouse activities, easy commute to Philadelphia sporting events, entertainment and the arts!
Location
State NJ
County Gloucester
Area Washington Twp (20818)
Zoning MUD
Rooms
Other Rooms Living Room, Dining Room, Primary Bedroom, Kitchen, Bedroom 1, Other
Interior
Interior Features Primary Bath(s), Ceiling Fan(s), Sprinkler System, Stall Shower, Kitchen - Eat-In
Hot Water Natural Gas
Heating Gas
Cooling Central A/C
Flooring Fully Carpeted, Tile/Brick
Equipment Built-In Range, Dishwasher, Built-In Microwave
Fireplace N
Appliance Built-In Range, Dishwasher, Built-In Microwave
Heat Source Natural Gas
Laundry Main Floor
Exterior
Exterior Feature Patio(s)
Garage Spaces 3.0
Utilities Available Cable TV
Amenities Available Swimming Pool, Tennis Courts, Club House
Waterfront N
Water Access N
Roof Type Pitched,Shingle
Accessibility None
Porch Patio(s)
Parking Type Driveway, Attached Garage
Attached Garage 1
Total Parking Spaces 3
Garage Y
Building
Lot Description Level, Front Yard, Rear Yard, SideYard(s)
Story 1
Sewer Public Sewer
Water Public
Architectural Style Ranch/Rambler
Level or Stories 1
Additional Building Above Grade
New Construction N
Others
Pets Allowed Y
HOA Fee Include Pool(s),Common Area Maintenance,Lawn Maintenance,Snow Removal,Trash
Senior Community Yes
Tax ID 18-00051 06-00007
Ownership Fee Simple
Acceptable Financing Conventional, VA, FHA 203(b)
Listing Terms Conventional, VA, FHA 203(b)
Financing Conventional,VA,FHA 203(b)
Pets Description Case by Case Basis
Read Less Info
Want to know what your home might be worth? Contact us for a FREE valuation!

Our team is ready to help you sell your home for the highest possible price ASAP

Bought with Tammy M Rattacasa • Arrow Real Estate Services

"My job is to find and attract mastery-based agents to the office, protect the culture, and make sure everyone is happy! "






