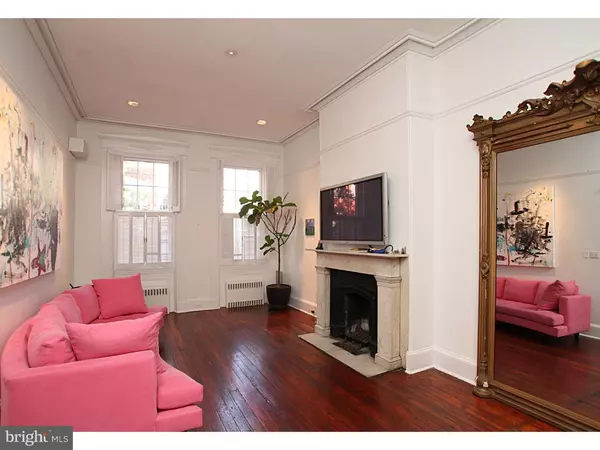$1,840,000
$1,950,000
5.6%For more information regarding the value of a property, please contact us for a free consultation.
4 Beds
4 Baths
4,657 SqFt
SOLD DATE : 03/04/2016
Key Details
Sold Price $1,840,000
Property Type Townhouse
Sub Type Interior Row/Townhouse
Listing Status Sold
Purchase Type For Sale
Square Footage 4,657 sqft
Price per Sqft $395
Subdivision Society Hill
MLS Listing ID 1002704244
Sold Date 03/04/16
Style Traditional
Bedrooms 4
Full Baths 3
Half Baths 1
HOA Y/N N
Abv Grd Liv Area 4,153
Originating Board TREND
Year Built 1865
Annual Tax Amount $12,593
Tax Year 2016
Lot Size 1,548 Sqft
Acres 0.04
Lot Dimensions 18X86
Property Description
Captivating Society Hill home. This grand four bedroom home is historically certified and meticulously updated to accommodate all modern conveniences. Located in the heart of Society Hill this home is spectacular and not to be missed. Entering through the foyer, to the left is the formal living and dining rooms with intricate crown molding, marble fireplaces, original pine flooring, and 12" high ceilings, and beautiful built-in cabinets. Immaculate, eat-in kitchen with marble island, 6 burner Viking gas stove and griddle, over-sized refrigerator, and built-in stainless steel dishwasher and microwave. The sliding glass doors allow natural light to pour in as well as access to the private garden just off the kitchen. The first floor also features a powder room with tiled walls, brick floors and there are original windows throughout that preserved to add historic charm. The Second floor features a den/office/ bedroom with floor to ceiling sliding glass doors, exposed brick walls, and loads of natural light. Then you have the master suite with a large seating area/ changing area with plenty of closets, a PA blue stone mantel piece and a spectacular bathroom with a Neptune Jacuzzi tub, tiled and glass shower and marble vanity. Walk up the lovely staircase to the third floor for a deck, partially shaded by a magnolia tree. The third floor also contains two bedrooms, and one full bathroom with marble tiling. Both bedrooms have ample closet space and there is a cedar closet in the hallway. The Fourth floor features a circular skylight of original stained glass and two rooms set up loft style, perfect for an au pair suite or as an addition bedroom with exposed brick walls, new hardwood floors, and a full bath with marble tiling and clawfoot tub. The Basement is massive, and partially finished with wood bar and fireplace. Home also includes entertainment center with several TVs and surround sound wiring. Basement also has newer, high efficiency heater and washer and dryer. Home has zoned air conditioning with individual room controls. This is a fantastic home close to all that Old City and Society Hill have to offer. Close to public transportation and parking garage one block away. Come see for yourself why this home is one of a kind. Make your appointment today
Location
State PA
County Philadelphia
Area 19106 (19106)
Zoning RM1
Rooms
Other Rooms Living Room, Dining Room, Primary Bedroom, Bedroom 2, Bedroom 3, Kitchen, Family Room, Bedroom 1, Other
Basement Full
Interior
Interior Features Primary Bath(s), Skylight(s), Intercom, Stall Shower, Kitchen - Eat-In
Hot Water Natural Gas
Heating Gas, Hot Water
Cooling Central A/C
Flooring Wood, Marble
Fireplaces Type Marble, Stone
Equipment Oven - Self Cleaning, Commercial Range, Dishwasher, Refrigerator, Disposal, Trash Compactor
Fireplace N
Appliance Oven - Self Cleaning, Commercial Range, Dishwasher, Refrigerator, Disposal, Trash Compactor
Heat Source Natural Gas
Laundry Basement
Exterior
Exterior Feature Roof
Utilities Available Cable TV
Waterfront N
Water Access N
Accessibility None
Porch Roof
Parking Type None
Garage N
Building
Lot Description Rear Yard
Story 3+
Sewer Public Sewer
Water Public
Architectural Style Traditional
Level or Stories 3+
Additional Building Above Grade, Below Grade
Structure Type Cathedral Ceilings,9'+ Ceilings
New Construction N
Schools
School District The School District Of Philadelphia
Others
Tax ID 051069800
Ownership Fee Simple
Security Features Security System
Read Less Info
Want to know what your home might be worth? Contact us for a FREE valuation!

Our team is ready to help you sell your home for the highest possible price ASAP

Bought with Margaux Genovese Pelegrin • BHHS Fox & Roach At the Harper, Rittenhouse Square

"My job is to find and attract mastery-based agents to the office, protect the culture, and make sure everyone is happy! "






