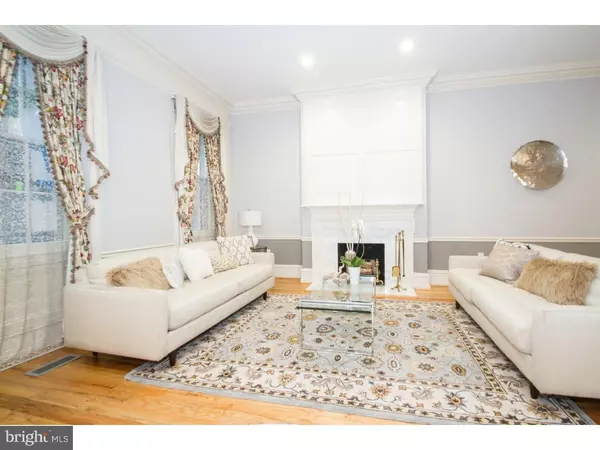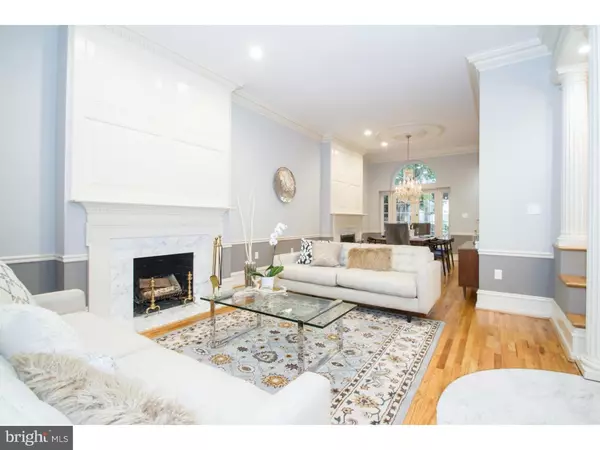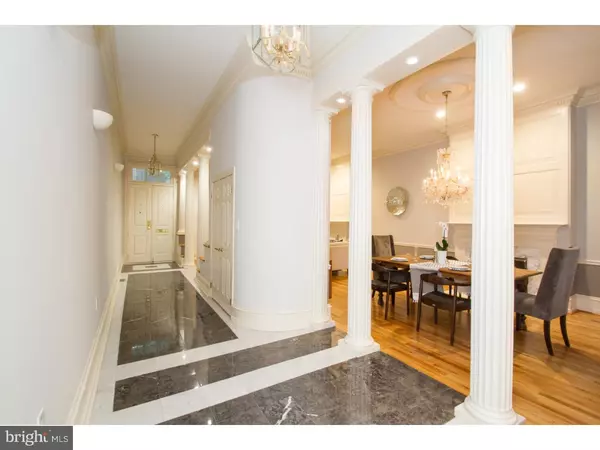$1,693,500
$1,790,200
5.4%For more information regarding the value of a property, please contact us for a free consultation.
3 Beds
5 Baths
SOLD DATE : 05/20/2016
Key Details
Sold Price $1,693,500
Property Type Townhouse
Sub Type Interior Row/Townhouse
Listing Status Sold
Purchase Type For Sale
Subdivision Society Hill
MLS Listing ID 1002677234
Sold Date 05/20/16
Style Traditional
Bedrooms 3
Full Baths 4
Half Baths 1
HOA Y/N N
Originating Board TREND
Year Built 1865
Annual Tax Amount $19,102
Tax Year 2016
Acres 0.07
Lot Dimensions 22X90
Property Description
Stately and immaculate 3-4 bed, 4.5 bath newly renovated Society Hill home located on one of the finest tree lined blocks in Philadelphia. This elegant home features gorgeous detailed moldings, grand ceilings, tremendous light and plenty of living space for all your needs. Be greeted by the handsome, restored historic brick fa ade with shutters and marble steps. Grand double doors lead into the elegant foyer with a soaring ceiling, detailed moldings, architectural pillars and marble floor. Relax in the sophisticated living room featuring a wood burning fireplace with marble and wood mantle and 2 large windows. Host parties in the dining area, which offers a fireplace, pristine crystal chandelier and French doors to a charming, picturesque red brick garden. The handsome kitchen entices any chef with its white cabinetry, granite countertops, stainless steel appliances, marble tile backsplash, 3 large side windows, and ceramic floor. The bar counter opens to the classic breakfast area with dramatic floor to ceiling window and glass door to rear patio. Grand circular staircase leads up to the 2nd level. Open foyer with unique domed skylight allowing brilliant light to flow throughout this lovely home. Beveled French doors into the inviting library with an elegant bay of windows, built-in shelving and architectural pillars. From the hall you'll find a laundry closet for your utmost convenience plus a full bath. The master bedroom suite offers ultimate comfort with a wood burning fireplace and seemingly endless storage space with 2 walk-in closets, 2 double closets and a linen closet. The all-new master bathroom is to die for?enjoy soaking in your elegant claw foot tub while taking in the southern sunlight from the large window above? just one of the features of this classy bath. You will love its marble tile floor, half wall wainscoting, double vanity with marble countertop, heated towel rack and spacious all-tile stall shower. Wood steps lead to the 3rd level where you'll find 2 sun-filled bedrooms and a gorgeous all-new bath. Steps take you up to a dormer studio suite with skylight allowing tremendous light, exposed brick wall and private bath. The basement is ideal for all your storage needs, while also hosting the mechanicals (multi-zoned gas and electric heating throughout). Offering 1 year prepaid parking at Independence Park (half block away). Don't miss your chance to enjoy classic luxury and modern elegance at its finest!
Location
State PA
County Philadelphia
Area 19106 (19106)
Zoning RM1
Rooms
Other Rooms Living Room, Dining Room, Primary Bedroom, Bedroom 2, Kitchen, Bedroom 1, Other
Basement Full
Interior
Interior Features Primary Bath(s), Skylight(s), Kitchen - Eat-In
Hot Water Natural Gas
Heating Gas, Forced Air
Cooling Central A/C
Flooring Wood
Fireplace N
Heat Source Natural Gas
Laundry Upper Floor
Exterior
Exterior Feature Patio(s)
Waterfront N
Water Access N
Accessibility None
Porch Patio(s)
Parking Type None
Garage N
Building
Lot Description SideYard(s)
Story 3+
Sewer Public Sewer
Water Public
Architectural Style Traditional
Level or Stories 3+
New Construction N
Schools
School District The School District Of Philadelphia
Others
Senior Community No
Tax ID 051151500
Ownership Fee Simple
Read Less Info
Want to know what your home might be worth? Contact us for a FREE valuation!

Our team is ready to help you sell your home for the highest possible price ASAP

Bought with Damon C. Michels • BHHS Fox & Roach - Narberth

"My job is to find and attract mastery-based agents to the office, protect the culture, and make sure everyone is happy! "






