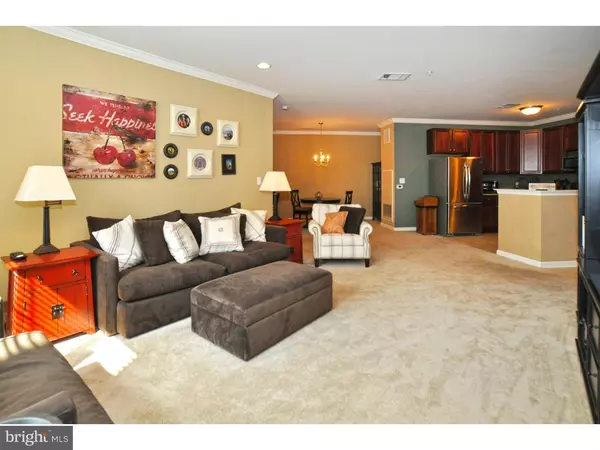$243,000
$249,900
2.8%For more information regarding the value of a property, please contact us for a free consultation.
2 Beds
2 Baths
1,239 SqFt
SOLD DATE : 02/08/2016
Key Details
Sold Price $243,000
Property Type Single Family Home
Sub Type Unit/Flat/Apartment
Listing Status Sold
Purchase Type For Sale
Square Footage 1,239 sqft
Price per Sqft $196
Subdivision The Grande At Riverview
MLS Listing ID 1002659490
Sold Date 02/08/16
Style Contemporary
Bedrooms 2
Full Baths 2
HOA Fees $320/mo
HOA Y/N N
Abv Grd Liv Area 1,239
Originating Board TREND
Year Built 2012
Annual Tax Amount $3,180
Tax Year 2015
Lot Size 1,239 Sqft
Acres 0.03
Property Description
Elegant living at "The Grande at Riverview"! Beautiful 2nd floor 2 bedroom/2 bath condo with deeded designated parking space. Beautiful gourmet kitchen features granite countertops, cherry cabinetry, tiled floors and stainless steel appliances. Kitchen is open to large living room with huge windows to let in lots of natural light! A neutral color palette accents the walls and carpeting. Open dining room offers lots of opportunities for entertaining. The large master bedroom features a master bath, large walk in closet and French doors opening to your own private balcony! The 2nd bedroom also offer a private balcony. Washer and dryer are hidden away behind doors for privacy and convenience. This terrific condo community offers an elevator, state of the art fitness center (located right on the lower level of this condo), outdoor pool and an outdoor grilling/dining area. For fitness enthusiasts there is easy access to Schuylkill River Trail for biking, walking or jogging. Close to shopping, restaurants and public transportation. Easy access to all major highways and a quick commute to the city! Don't delay-schedule your showing today!
Location
State PA
County Montgomery
Area Conshohocken Boro (10605)
Zoning R-SP1
Rooms
Other Rooms Living Room, Dining Room, Primary Bedroom, Kitchen, Bedroom 1
Interior
Interior Features Primary Bath(s), Elevator, Stall Shower
Hot Water Natural Gas
Heating Gas, Forced Air
Cooling Central A/C
Flooring Fully Carpeted, Tile/Brick
Equipment Oven - Wall, Dishwasher, Disposal
Fireplace N
Appliance Oven - Wall, Dishwasher, Disposal
Heat Source Natural Gas
Laundry Main Floor
Exterior
Exterior Feature Balcony
Amenities Available Swimming Pool
Waterfront N
Water Access N
Accessibility None
Porch Balcony
Parking Type None
Garage N
Building
Story 1
Sewer Public Sewer
Water Public
Architectural Style Contemporary
Level or Stories 1
Additional Building Above Grade
Structure Type 9'+ Ceilings
New Construction N
Schools
Middle Schools Colonial
High Schools Plymouth Whitemarsh
School District Colonial
Others
Pets Allowed Y
HOA Fee Include Pool(s),Common Area Maintenance,Ext Bldg Maint,Lawn Maintenance,Snow Removal,Trash,Water,Sewer,Insurance
Senior Community No
Tax ID 05-00-02680-472
Ownership Condominium
Acceptable Financing Conventional
Listing Terms Conventional
Financing Conventional
Pets Description Case by Case Basis
Read Less Info
Want to know what your home might be worth? Contact us for a FREE valuation!

Our team is ready to help you sell your home for the highest possible price ASAP

Bought with Myrna B Malkin • Weichert Realtors-Whitemarsh*

"My job is to find and attract mastery-based agents to the office, protect the culture, and make sure everyone is happy! "






