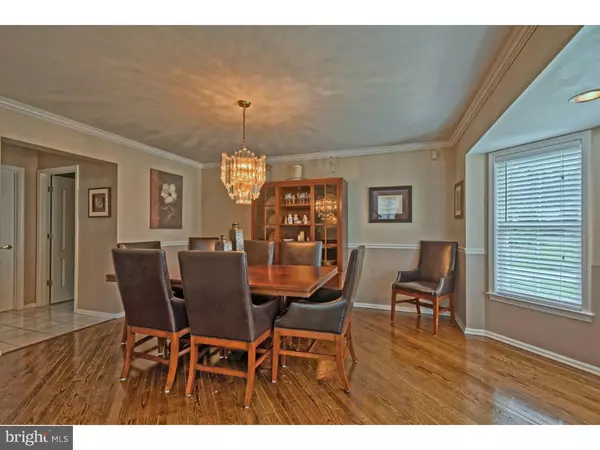$395,000
$399,890
1.2%For more information regarding the value of a property, please contact us for a free consultation.
4 Beds
4 Baths
2,862 SqFt
SOLD DATE : 09/30/2015
Key Details
Sold Price $395,000
Property Type Single Family Home
Sub Type Detached
Listing Status Sold
Purchase Type For Sale
Square Footage 2,862 sqft
Price per Sqft $138
Subdivision Shadowbrook
MLS Listing ID 1002637766
Sold Date 09/30/15
Style Colonial,Contemporary
Bedrooms 4
Full Baths 3
Half Baths 1
HOA Fees $22/ann
HOA Y/N Y
Abv Grd Liv Area 2,862
Originating Board TREND
Year Built 1997
Annual Tax Amount $12,114
Tax Year 2014
Lot Size 0.750 Acres
Acres 0.75
Lot Dimensions 100X191
Property Description
YOU CAN BE THE KING OF THE COURT !!!!! Look at this amazing Crofton Model with a full brick front. As you walk up to this home, down the sidewalk and notice the meticulous landscaping, you enter this 2 story foyer w/large Palladium window and oak hardwood flooring that flows into the dining area. Step down to your large living room. The kitchen w/ceramic tile floors, center island and plenty of cabinets overlooks not only your huge family room w/slate floors and gas fireplace,recess lighting, but great views of your gorgeous back yard. Upstairs offers 4 generous size bedrooms and an upper level office/or additional bed area if you chose. The master bedroom has a walk in closet and master bath w/plenty of room. The basement in this home is finished and contains an additional full bath w/lower level game room and office/bedroom if you need another one. This home also boasts a 3 car garage with side entry, storage shed, 2 zone heating and A/C and one of the best features is the lot. The owner paid extra for this lot that provides a wide open area that backs to the woods for loads of privacy in this beautiful development. Just picture yourself as you sit on your 30 x 20 patio overlooking your huge yard knowing that you are in one of the best developments in the town, Welcome home to Shadowbrook that is quiet but close to all major highways and plenty of shopping.
Location
State NJ
County Gloucester
Area Washington Twp (20818)
Zoning R
Rooms
Other Rooms Living Room, Dining Room, Primary Bedroom, Bedroom 2, Bedroom 3, Kitchen, Family Room, Bedroom 1, Laundry, Other, Attic
Basement Full, Fully Finished
Interior
Interior Features Primary Bath(s), Kitchen - Island, Butlers Pantry, Ceiling Fan(s), Kitchen - Eat-In
Hot Water Natural Gas
Heating Gas, Forced Air
Cooling Central A/C
Flooring Wood, Fully Carpeted, Tile/Brick
Fireplaces Number 1
Fireplaces Type Gas/Propane
Equipment Built-In Range, Dishwasher, Built-In Microwave
Fireplace Y
Window Features Bay/Bow
Appliance Built-In Range, Dishwasher, Built-In Microwave
Heat Source Natural Gas
Laundry Main Floor
Exterior
Exterior Feature Patio(s)
Garage Spaces 5.0
Waterfront N
Water Access N
Roof Type Shingle
Accessibility None
Porch Patio(s)
Parking Type Driveway, Attached Garage
Attached Garage 2
Total Parking Spaces 5
Garage Y
Building
Story 2
Sewer Public Sewer
Water Public
Architectural Style Colonial, Contemporary
Level or Stories 2
Additional Building Above Grade
New Construction N
Others
Tax ID 18-00082 96-00029
Ownership Fee Simple
Read Less Info
Want to know what your home might be worth? Contact us for a FREE valuation!

Our team is ready to help you sell your home for the highest possible price ASAP

Bought with Kimberly M Schempp • Connection Realtors

"My job is to find and attract mastery-based agents to the office, protect the culture, and make sure everyone is happy! "






