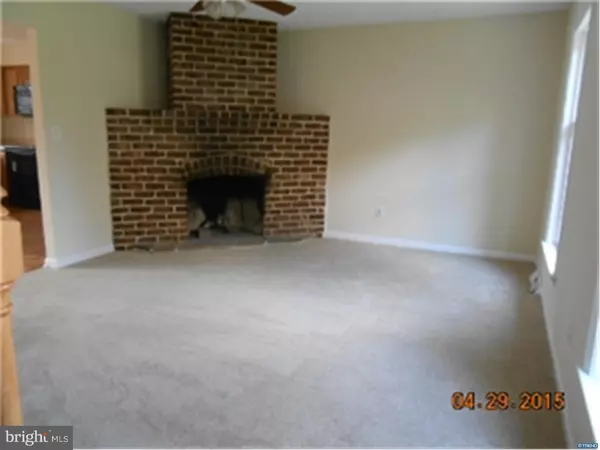$310,000
$310,000
For more information regarding the value of a property, please contact us for a free consultation.
3 Beds
2 Baths
2,296 SqFt
SOLD DATE : 09/18/2015
Key Details
Sold Price $310,000
Property Type Single Family Home
Sub Type Detached
Listing Status Sold
Purchase Type For Sale
Square Footage 2,296 sqft
Price per Sqft $135
Subdivision Garnet Ridge
MLS Listing ID 1002615540
Sold Date 09/18/15
Style Cape Cod
Bedrooms 3
Full Baths 1
Half Baths 1
HOA Y/N N
Abv Grd Liv Area 2,296
Originating Board TREND
Year Built 1985
Annual Tax Amount $6,959
Tax Year 2014
Lot Size 1.000 Acres
Acres 1.0
Lot Dimensions 260X575
Property Description
A hidden gem in Delaware County! Spacious three bedroom, one and a half bath Cape tucked away on Garnet Mine Rd. Home offers spacious bedrooms, full eat in kitchen, living room and a full, unfinished basement. Enjoy entertaining on the large, wooded, private lot. This is Fannie Mae HomePath property. All offers to be submitted online to Homepath. First Look period applies in which only owner occupants may submit offers on this property for the first 20 days. Please check the DOM counter at homepath website. Please download offer instructions from Trend. (Please add HomePath Financing options from the listing letter for each property.) Seller requests that offers are to be submitted using the homepath online offer system.
Location
State PA
County Delaware
Area Bethel Twp (10403)
Zoning RES
Rooms
Other Rooms Living Room, Dining Room, Primary Bedroom, Bedroom 2, Kitchen, Family Room, Bedroom 1, Attic
Basement Full, Unfinished
Interior
Interior Features Kitchen - Eat-In
Hot Water Electric
Heating Oil, Forced Air
Cooling Central A/C
Flooring Wood, Fully Carpeted, Vinyl
Fireplaces Number 1
Fireplaces Type Brick
Fireplace Y
Heat Source Oil
Laundry Basement
Exterior
Exterior Feature Deck(s)
Garage Spaces 5.0
Waterfront N
Water Access N
Roof Type Pitched
Accessibility None
Porch Deck(s)
Parking Type Attached Garage
Attached Garage 2
Total Parking Spaces 5
Garage Y
Building
Lot Description Level, Trees/Wooded
Story 1.5
Foundation Concrete Perimeter
Sewer On Site Septic
Water Well
Architectural Style Cape Cod
Level or Stories 1.5
Additional Building Above Grade
New Construction N
Schools
School District Garnet Valley
Others
Tax ID 03000030403
Ownership Fee Simple
Acceptable Financing Conventional, VA, FHA 203(b)
Listing Terms Conventional, VA, FHA 203(b)
Financing Conventional,VA,FHA 203(b)
Special Listing Condition REO (Real Estate Owned)
Read Less Info
Want to know what your home might be worth? Contact us for a FREE valuation!

Our team is ready to help you sell your home for the highest possible price ASAP

Bought with Jayne Bair • C21 Pierce & Bair-Kennett

"My job is to find and attract mastery-based agents to the office, protect the culture, and make sure everyone is happy! "






