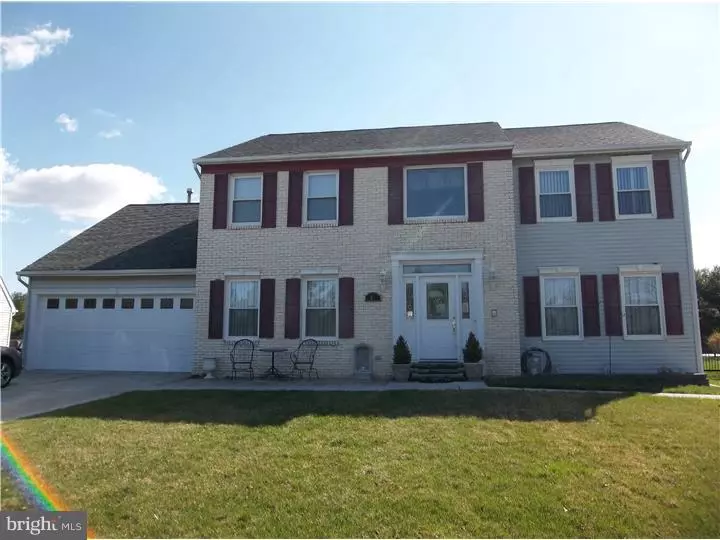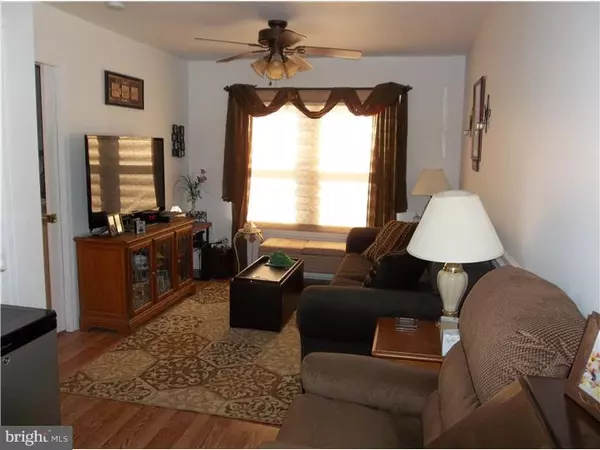$308,500
$319,900
3.6%For more information regarding the value of a property, please contact us for a free consultation.
5 Beds
4 Baths
3,210 SqFt
SOLD DATE : 06/28/2016
Key Details
Sold Price $308,500
Property Type Single Family Home
Sub Type Detached
Listing Status Sold
Purchase Type For Sale
Square Footage 3,210 sqft
Price per Sqft $96
Subdivision Twin Ponds East
MLS Listing ID 1002572564
Sold Date 06/28/16
Style Traditional
Bedrooms 5
Full Baths 3
Half Baths 1
HOA Y/N N
Abv Grd Liv Area 3,210
Originating Board TREND
Year Built 1988
Annual Tax Amount $10,290
Tax Year 2015
Lot Size 0.367 Acres
Acres 0.37
Lot Dimensions 80X200
Property Description
Back on the market, hurry, save thousands! In-law suite w/bedroom, (10'11x10'5) walk-in closet (6'7x4'11), large living room (19'7x9'10) and bathroom (8'9x6'10) w/laminate flooring and separate entrance, it's own gas heater and central air unit and is attached to main house with access through the family room! Immaculate brick front home w/2sty foyer, marble flooring in foyer with partially marble tiled walls and large palladium front window to let the sunshine in! Enjoy cooking and entertaining in this remodeled eat-in kitchen offering newer cabinets, ceramic tile flooring, quartz solid surface counter tops that are both attractive and easy to clean and maintain! The master bedroom will accommodate large furniture and king size bed w/large walk-in closet, about 10'x10', large master bathroom with soaking tub and stall shower w/two sinks! Newer energy saving vinyl tilt in replacement windows have been added throughout to save on energy bills and keep you comfortable all year round! The basement is finished into an entertainment/socializing area with additional storage room to the side, someone's 'cave'! In the Summer enjoy your vinyl liner 30,000 gallon 40'x16' lazy L swimming pool in your fence enclosed yard, lot size 80'x200' backing to plenty of open space! There's even additional storage behind the garage! Dementional roof 10 years, 1 Year 2/10 Warranty included at settlement. If you have the need for more living space because of added family but want privacy and don't want a fixer upper this might be what you've been searching for! Great schools, convenient location, quick access to Rt 42, Atlantic City Expressway and Rt 47 to Rt 55 into Phila! Plenty of parking across the street. Not A Short Sale! Quick occupancy desired, the C/O has been received and we're ready to close.
Location
State NJ
County Gloucester
Area Washington Twp (20818)
Zoning PR3
Direction West
Rooms
Other Rooms Living Room, Dining Room, Primary Bedroom, Bedroom 2, Bedroom 3, Kitchen, Family Room, Bedroom 1, In-Law/auPair/Suite, Laundry, Other, Attic
Basement Full, Drainage System, Fully Finished
Interior
Interior Features Primary Bath(s), Stall Shower, Kitchen - Eat-In
Hot Water Natural Gas
Heating Gas, Forced Air
Cooling Central A/C
Flooring Fully Carpeted, Vinyl, Tile/Brick, Marble
Equipment Oven - Self Cleaning, Dishwasher, Disposal, Built-In Microwave
Fireplace N
Window Features Energy Efficient,Replacement
Appliance Oven - Self Cleaning, Dishwasher, Disposal, Built-In Microwave
Heat Source Natural Gas
Laundry Main Floor
Exterior
Exterior Feature Patio(s)
Garage Inside Access, Garage Door Opener
Garage Spaces 5.0
Fence Other
Pool In Ground
Utilities Available Cable TV
Waterfront N
Water Access N
Roof Type Pitched,Shingle
Accessibility None
Porch Patio(s)
Parking Type Driveway, Attached Garage, Other
Attached Garage 2
Total Parking Spaces 5
Garage Y
Building
Lot Description Level, Open
Story 2
Foundation Brick/Mortar
Sewer Public Sewer
Water Public
Architectural Style Traditional
Level or Stories 2
Additional Building Above Grade
Structure Type High
New Construction N
Others
Senior Community No
Tax ID 18-00085 14-00002
Ownership Fee Simple
Security Features Security System
Acceptable Financing Conventional, VA, FHA 203(b)
Listing Terms Conventional, VA, FHA 203(b)
Financing Conventional,VA,FHA 203(b)
Read Less Info
Want to know what your home might be worth? Contact us for a FREE valuation!

Our team is ready to help you sell your home for the highest possible price ASAP

Bought with Ines De La Cruz • Connection Realtors

"My job is to find and attract mastery-based agents to the office, protect the culture, and make sure everyone is happy! "






