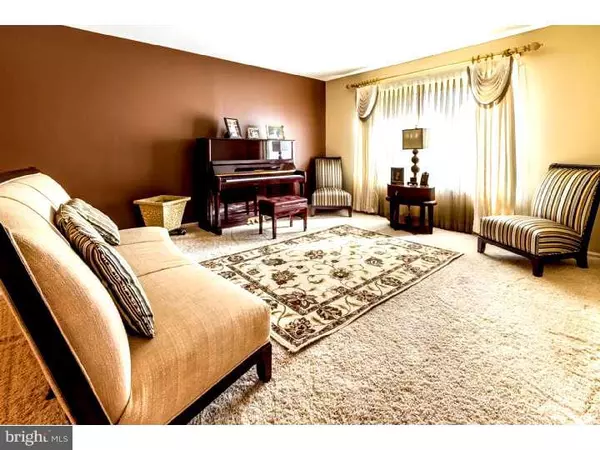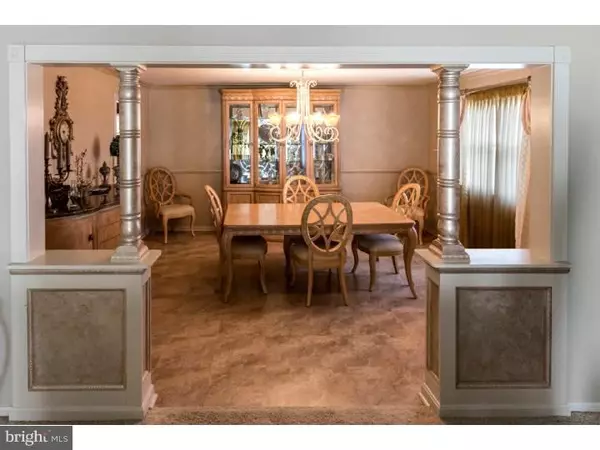$315,000
$335,000
6.0%For more information regarding the value of a property, please contact us for a free consultation.
4 Beds
4 Baths
3,254 SqFt
SOLD DATE : 10/23/2015
Key Details
Sold Price $315,000
Property Type Single Family Home
Sub Type Detached
Listing Status Sold
Purchase Type For Sale
Square Footage 3,254 sqft
Price per Sqft $96
Subdivision Wedgewood
MLS Listing ID 1002536326
Sold Date 10/23/15
Style Contemporary
Bedrooms 4
Full Baths 2
Half Baths 2
HOA Y/N N
Abv Grd Liv Area 3,254
Originating Board TREND
Year Built 1990
Annual Tax Amount $12,574
Tax Year 2015
Lot Size 10,640 Sqft
Acres 0.24
Lot Dimensions 80X133
Property Description
This exquisite Paparone built home in the sought after Wedgewood at Bateman Farms community is graced with fine detailing and character throughout! The double door entry welcomes you to a two-story Foyer adorned with beautiful hardwood wainscoting and hardwood floors. The elegant sunlit formal Living Room and Dining Room showcase quality millwork throughout. The fabulous Kitchen features striking granite countertops and cabinetry with upgraded tiled backsplash and upgraded tiled flooring, a center island, along with a large breakfast room with French doors to the rear patio. A convenient Laundry/Mud Room is located between the two car garage and Kitchen. The expansive Family Room features crown molding and a magnificent floor to ceiling brick fireplace with custom wood mantel. Lots of windows bring in the natural light and a French door leads to the enclosed screened Sun Room. The rear paver patio and sun room overlook the pool and are ideal for family fun and entertaining.The upper level features a Master Suite with his and her closets an additional bonus closet and a pristine Master Bath with whirlpool tub, double sink vanity, and skylight. Three additional generously sized bedrooms and a custom designed Hall Bath complete the upper level. Don't miss out on making this pristine home your own!
Location
State NJ
County Gloucester
Area Washington Twp (20818)
Zoning PR1
Rooms
Other Rooms Living Room, Dining Room, Primary Bedroom, Bedroom 2, Bedroom 3, Kitchen, Family Room, Bedroom 1
Basement Full, Fully Finished
Interior
Interior Features Primary Bath(s), Kitchen - Island, Skylight(s), Ceiling Fan(s), Attic/House Fan, Sprinkler System, Wet/Dry Bar, Kitchen - Eat-In
Hot Water Natural Gas
Heating Gas, Forced Air
Cooling Central A/C
Flooring Wood, Fully Carpeted, Tile/Brick, Marble
Fireplaces Number 2
Fireplaces Type Brick, Marble
Equipment Oven - Self Cleaning, Disposal
Fireplace Y
Appliance Oven - Self Cleaning, Disposal
Heat Source Natural Gas
Laundry Main Floor
Exterior
Exterior Feature Patio(s)
Garage Garage Door Opener
Garage Spaces 2.0
Fence Other
Pool In Ground
Waterfront N
Water Access N
Roof Type Pitched,Shingle
Accessibility None
Porch Patio(s)
Parking Type On Street, Driveway, Attached Garage, Other
Attached Garage 2
Total Parking Spaces 2
Garage Y
Building
Lot Description Rear Yard
Story 2
Sewer Public Sewer
Water Public
Architectural Style Contemporary
Level or Stories 2
Additional Building Above Grade
New Construction N
Others
Tax ID 18-00199 04-00002
Ownership Fee Simple
Acceptable Financing Conventional, VA, FHA 203(b)
Listing Terms Conventional, VA, FHA 203(b)
Financing Conventional,VA,FHA 203(b)
Read Less Info
Want to know what your home might be worth? Contact us for a FREE valuation!

Our team is ready to help you sell your home for the highest possible price ASAP

Bought with Bernadette K Augello • Connection Realtors

"My job is to find and attract mastery-based agents to the office, protect the culture, and make sure everyone is happy! "






