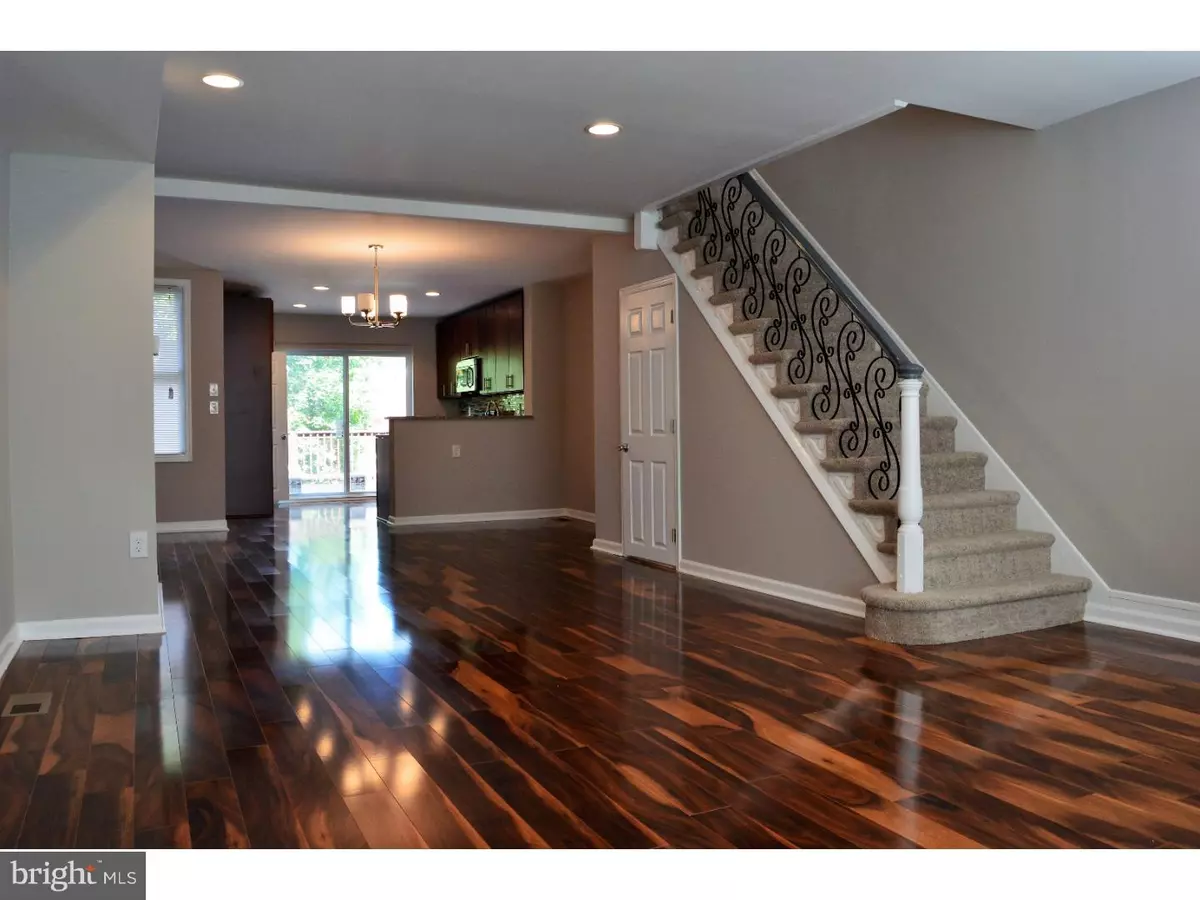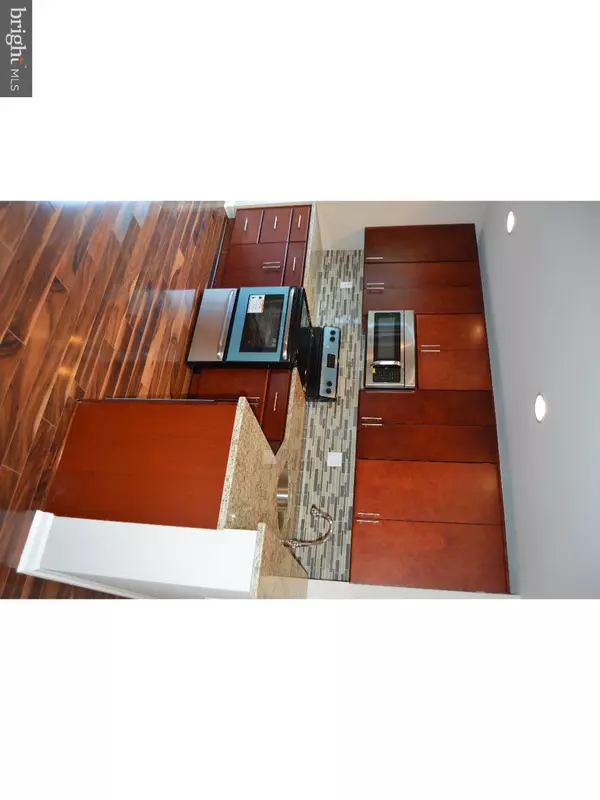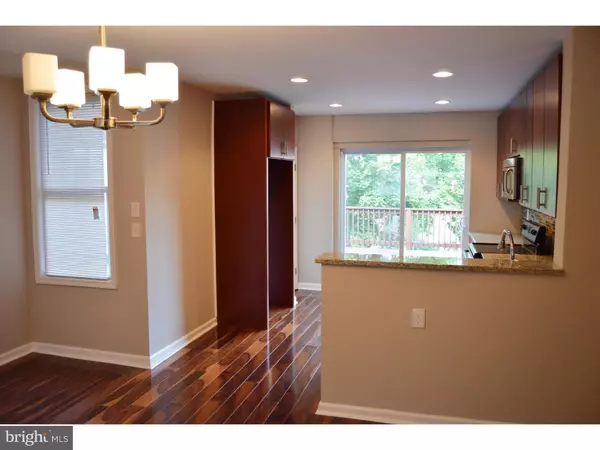$172,000
$174,900
1.7%For more information regarding the value of a property, please contact us for a free consultation.
3 Beds
3 Baths
1,550 SqFt
SOLD DATE : 10/31/2016
Key Details
Sold Price $172,000
Property Type Townhouse
Sub Type Row/Townhouse
Listing Status Sold
Purchase Type For Sale
Square Footage 1,550 sqft
Price per Sqft $110
Subdivision West Oak Lane
MLS Listing ID 1002505892
Sold Date 10/31/16
Style Colonial
Bedrooms 3
Full Baths 2
Half Baths 1
HOA Y/N N
Abv Grd Liv Area 1,300
Originating Board TREND
Annual Tax Amount $1,631
Tax Year 2016
Lot Size 1,782 Sqft
Acres 0.04
Lot Dimensions 16X110
Property Description
NEW, NEW NEW. Unbelievable, completely restored Large 3 BD 2.5 BA Townhouse in beautiful W Oak Lane area with 2+ Car Driveway ready for you to move into! This home is one of a kind & offers every extra any buyer may want. The entire home has replacement doors, windows, drywall, new re-coated Roof, all-New Central Heating & AC and much, much more! First floor offers open layout with Beautiful wooded floors, base molding, recessed lighting & warm designer colors, leading to a Dining Room w/chandelier. Preparing meals will be a Snap in this roomy Brand New Gourmet & Upscale kitchen with 42" cabinets, New stainless steel Energy Star Plus appliances, beautiful Granite counter tops, European back splash mosaic tile, recessed lighting and New sliders leading to THAT Large deck for THOSE unforgettable family & friends gatherings. Walk up the wide steps and you will find 3 spacious bedrooms. Master BD w/walk in closet. Two other bedrooms are good size with closets. Main state of the art Spa-Bath w/custom tiled walls & floors has a modern tile pattern with large tub, Double Vanity, toilet & Dual Entry. Carpeted floors throughout whole 2nd floor & stairs. Full-Finished, walk-out basement is an ideal addition for Entertainment or extra living space, and features: recessed lighting, modern Full bathroom w/stall shower, separate laundry room, utility Room, carpeted & tile floors, inside Entry into 1 Car Garage for convenience and back-door exit to Oversized driveway. Walking distance to Cheltenham Square Mall & Major transportation. Close to R-309 & driving minutes to PA Turnpike. This home Has It All & a Must-See! You'll absolutely love it here ? a true luxury within reach! Don't Miss.
Location
State PA
County Philadelphia
Area 19138 (19138)
Zoning RSA5
Rooms
Other Rooms Living Room, Dining Room, Master Bedroom, Bedroom 2, Kitchen, Bedroom 1
Basement Full, Outside Entrance, Fully Finished
Interior
Interior Features Breakfast Area
Hot Water Electric
Heating Electric, Forced Air
Cooling Central A/C
Flooring Wood, Fully Carpeted, Tile/Brick
Equipment Disposal
Fireplace N
Appliance Disposal
Heat Source Electric
Laundry Basement
Exterior
Exterior Feature Deck(s)
Garage Spaces 3.0
Waterfront N
Water Access N
Roof Type Flat
Accessibility None
Porch Deck(s)
Parking Type Attached Garage
Attached Garage 1
Total Parking Spaces 3
Garage Y
Building
Story 2
Sewer Public Sewer
Water Public
Architectural Style Colonial
Level or Stories 2
Additional Building Above Grade, Below Grade
New Construction N
Schools
School District The School District Of Philadelphia
Others
Senior Community No
Tax ID 101402300
Ownership Fee Simple
Read Less Info
Want to know what your home might be worth? Contact us for a FREE valuation!

Our team is ready to help you sell your home for the highest possible price ASAP

Bought with Terrell L Bruce • Connection Realtors

"My job is to find and attract mastery-based agents to the office, protect the culture, and make sure everyone is happy! "






