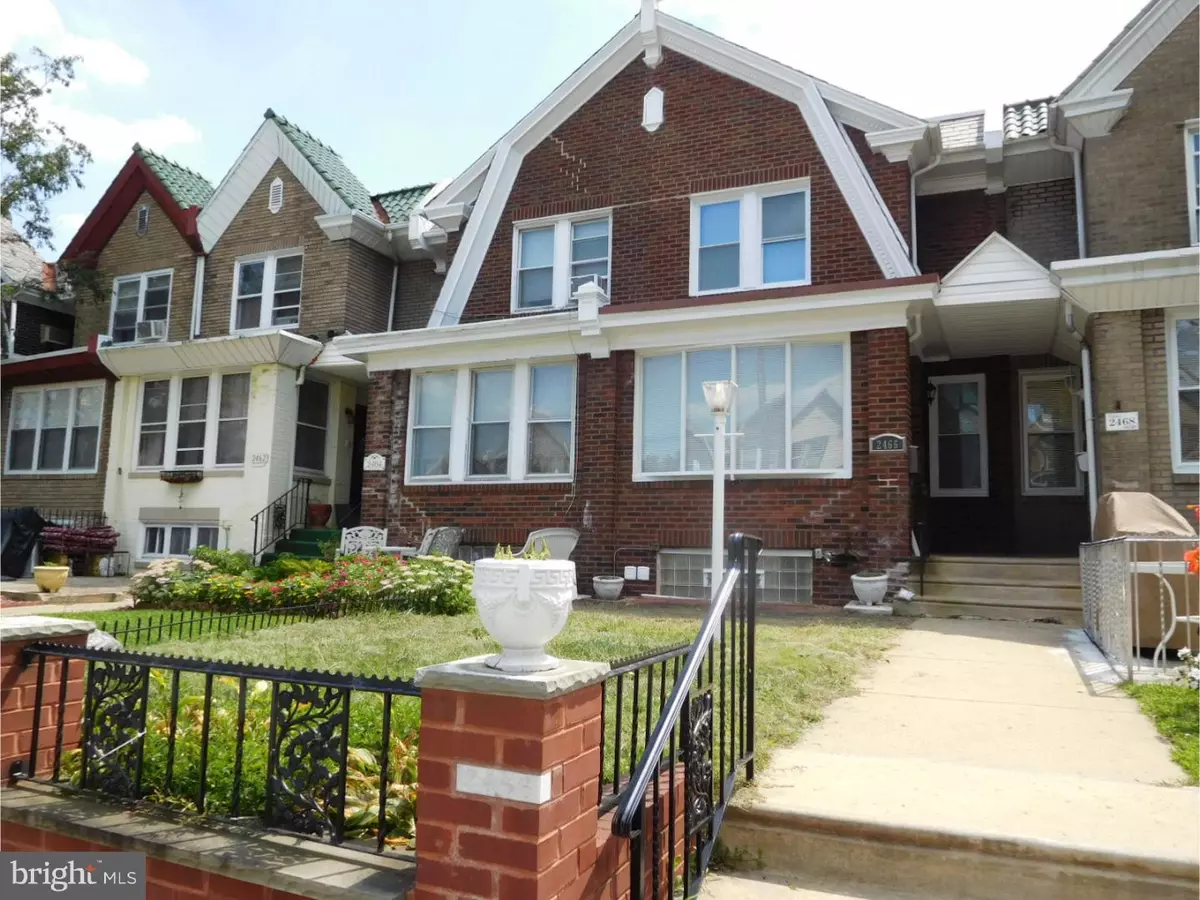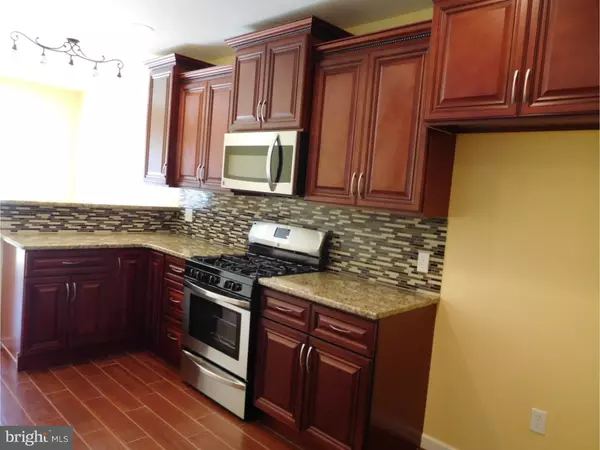$205,000
$209,900
2.3%For more information regarding the value of a property, please contact us for a free consultation.
3 Beds
4 Baths
1,805 SqFt
SOLD DATE : 10/21/2016
Key Details
Sold Price $205,000
Property Type Townhouse
Sub Type Interior Row/Townhouse
Listing Status Sold
Purchase Type For Sale
Square Footage 1,805 sqft
Price per Sqft $113
Subdivision West Oak Lane
MLS Listing ID 1002501790
Sold Date 10/21/16
Style Traditional
Bedrooms 3
Full Baths 2
Half Baths 2
HOA Y/N N
Abv Grd Liv Area 1,805
Originating Board TREND
Year Built 1930
Annual Tax Amount $1,802
Tax Year 2016
Lot Size 1,776 Sqft
Acres 0.04
Lot Dimensions 16X111
Property Description
Newly Renovated house with 3 bedrooms, 2 full baths to include master bath and 2 powder rooms. Experienced builder pays very close attention to details. extensive detail, to include HVAC, recessed lights, electric fire place, large living space and great parking in rear with large Garage. Large 3 bedroom house has all new windows and in great location. Walk into your hardwood floors with open living room with Giant Kitchen , to include modern High End Appliances. Rear slider will allow natural light, to large deck behind kitchen. Second floor: 3 Bedrooms with ample closet space and modern lighting, and ultra-modern hall Bath to include tiled bath and nice vanity. Master bath has large shower and his and hers sink. Finished Basement has family room with storage. laundry area and a powder room. All offers will be presented.
Location
State PA
County Philadelphia
Area 19150 (19150)
Zoning RSA5
Rooms
Other Rooms Living Room, Dining Room, Primary Bedroom, Bedroom 2, Kitchen, Family Room, Bedroom 1, Laundry
Basement Partial
Interior
Interior Features Kitchen - Eat-In
Hot Water Natural Gas
Heating Gas, Forced Air
Cooling Central A/C
Fireplaces Number 1
Fireplace Y
Heat Source Natural Gas
Laundry Basement
Exterior
Exterior Feature Deck(s)
Garage Spaces 2.0
Waterfront N
Water Access N
Roof Type Flat
Accessibility None
Porch Deck(s)
Parking Type Attached Garage
Attached Garage 1
Total Parking Spaces 2
Garage Y
Building
Story 2
Sewer Public Sewer
Water Public
Architectural Style Traditional
Level or Stories 2
Additional Building Above Grade
New Construction N
Schools
School District The School District Of Philadelphia
Others
Senior Community No
Tax ID 501454000
Ownership Fee Simple
Acceptable Financing Conventional, VA, FHA 203(b)
Listing Terms Conventional, VA, FHA 203(b)
Financing Conventional,VA,FHA 203(b)
Read Less Info
Want to know what your home might be worth? Contact us for a FREE valuation!

Our team is ready to help you sell your home for the highest possible price ASAP

Bought with Veronica Shub • Sovereign Home Realty

"My job is to find and attract mastery-based agents to the office, protect the culture, and make sure everyone is happy! "






