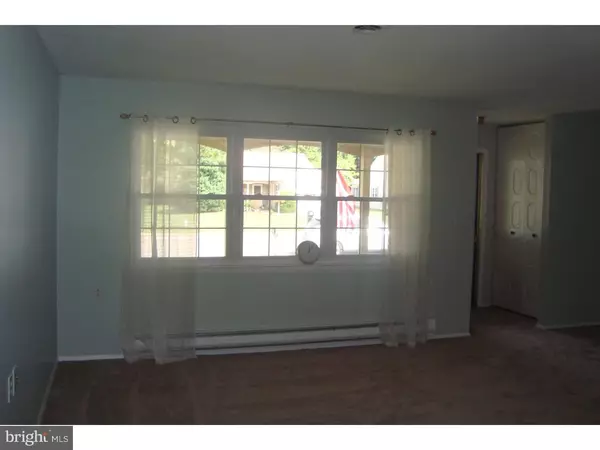$98,500
$99,900
1.4%For more information regarding the value of a property, please contact us for a free consultation.
2 Beds
1 Bath
1,055 SqFt
SOLD DATE : 10/19/2016
Key Details
Sold Price $98,500
Property Type Single Family Home
Sub Type Detached
Listing Status Sold
Purchase Type For Sale
Square Footage 1,055 sqft
Price per Sqft $93
Subdivision Leisuretowne
MLS Listing ID 1002503056
Sold Date 10/19/16
Style Ranch/Rambler
Bedrooms 2
Full Baths 1
HOA Fees $75/mo
HOA Y/N Y
Abv Grd Liv Area 1,055
Originating Board TREND
Year Built 1976
Annual Tax Amount $2,477
Tax Year 2016
Lot Size 10,080 Sqft
Acres 0.23
Lot Dimensions 84X120
Property Description
Priced for fast sale!! Nothing to do here except unpack! Spotless and Lovely Folcroft model with loads of improvements. Situated on an over sized lot with a nice wooded buffer in the rear yard. Enjoy the views or BBQ from your cover rear patio. When approaching the house you will notice the new concrete driveway, new garage door (with new opener) and the freshly painted exterior. Entering the foyer you will see that the interior has been freshly painted throughout. There is a Generous sized eat in kitchen with new stove with overhead MW, refinished cabinets, corian counter tops, new SS sink w/new disposal, new DW, and new Pergo floor. New neutral w/w carpet installed t/o. New AC compressor, new attic fan, and an in-ground sprinkler system compete the package. Being sold "as is" and priced fairly - not a short sale.
Location
State NJ
County Burlington
Area Southampton Twp (20333)
Zoning RD
Rooms
Other Rooms Living Room, Primary Bedroom, Kitchen, Bedroom 1, Other, Attic
Interior
Interior Features Attic/House Fan, Kitchen - Eat-In
Hot Water Electric
Heating Electric, Baseboard
Cooling Central A/C
Flooring Fully Carpeted, Tile/Brick
Equipment Built-In Range, Oven - Self Cleaning, Dishwasher, Refrigerator, Disposal
Fireplace N
Appliance Built-In Range, Oven - Self Cleaning, Dishwasher, Refrigerator, Disposal
Heat Source Electric
Laundry Main Floor
Exterior
Exterior Feature Patio(s), Porch(es)
Garage Spaces 2.0
Utilities Available Cable TV
Amenities Available Swimming Pool, Tennis Courts, Club House
Waterfront N
Water Access N
Roof Type Pitched,Shingle
Accessibility None
Porch Patio(s), Porch(es)
Parking Type Attached Garage
Attached Garage 1
Total Parking Spaces 2
Garage Y
Building
Lot Description Open
Story 1
Foundation Slab
Sewer Public Sewer
Water Public
Architectural Style Ranch/Rambler
Level or Stories 1
Additional Building Above Grade
New Construction N
Schools
High Schools Seneca
School District Lenape Regional High
Others
HOA Fee Include Pool(s),Common Area Maintenance,Health Club,Management,Bus Service,Alarm System
Senior Community Yes
Tax ID 33-02702 23-00042
Ownership Fee Simple
Acceptable Financing Conventional
Listing Terms Conventional
Financing Conventional
Pets Description Case by Case Basis
Read Less Info
Want to know what your home might be worth? Contact us for a FREE valuation!

Our team is ready to help you sell your home for the highest possible price ASAP

Bought with Edward M Barski • Sold Pros Real Estate LLC

"My job is to find and attract mastery-based agents to the office, protect the culture, and make sure everyone is happy! "






