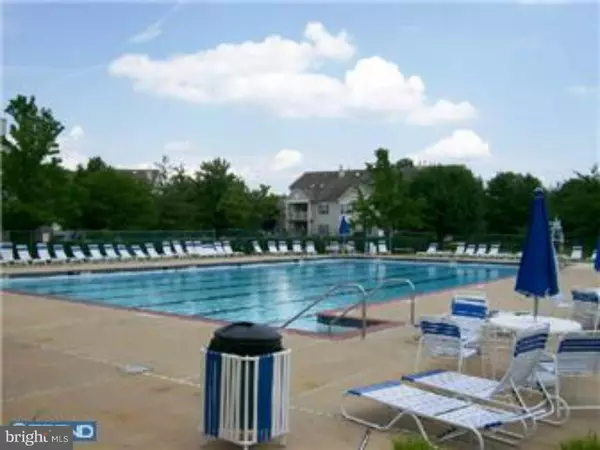$200,000
$209,900
4.7%For more information regarding the value of a property, please contact us for a free consultation.
3 Beds
3 Baths
1,678 SqFt
SOLD DATE : 05/31/2017
Key Details
Sold Price $200,000
Property Type Townhouse
Sub Type End of Row/Townhouse
Listing Status Sold
Purchase Type For Sale
Square Footage 1,678 sqft
Price per Sqft $119
Subdivision Stonegate
MLS Listing ID 1002492326
Sold Date 05/31/17
Style Contemporary
Bedrooms 3
Full Baths 2
Half Baths 1
HOA Fees $195/mo
HOA Y/N N
Abv Grd Liv Area 1,678
Originating Board TREND
Year Built 1998
Annual Tax Amount $5,087
Tax Year 2016
Lot Dimensions .
Property Description
Feshly Painted Throughout! Located in one of the best locations in the community this end unit Oakmont model townhouse backs to open space in the desirable Stonegate. This expansive home features three bedrooms, two and a half baths, neutral decor, recessed lighting, high end wood laminate floor in the living room, dining room & family room, tile floor in the foyer & boxed window w/ window seat in the living room & family room, updated eat-in kitchen w/ tile backsplash, tile floor, appliances included & an extra large pantry w/ built-in shelving, slider opening to patio, powder room w/ pedestal sink & tile floor, master bedroom suite w/ double closet & walk-in closet, rest & relax in the garden tub in master bathroom, two other spacious bedrooms share an upgraded hall bathroom, convenient second floor laundry room w/ washer & dryer included, many windows for natural light with window treatments included & much more! Enjoy all of the advantages of an association with common area maintenance, community pool, tennis courts & playground (there is an additional $230 twice a year for the pool, tennis courts & playground). Easy access to major highways, schools & shopping! One Year Home Warranty Included!
Location
State NJ
County Burlington
Area Mount Laurel Twp (20324)
Zoning RESID
Rooms
Other Rooms Living Room, Dining Room, Primary Bedroom, Bedroom 2, Kitchen, Family Room, Bedroom 1, Other, Attic
Interior
Interior Features Primary Bath(s), Butlers Pantry, Ceiling Fan(s), Kitchen - Eat-In
Hot Water Natural Gas
Heating Gas, Forced Air
Cooling Central A/C
Flooring Wood, Fully Carpeted, Tile/Brick
Equipment Oven - Self Cleaning, Dishwasher, Refrigerator, Disposal, Built-In Microwave
Fireplace N
Window Features Bay/Bow
Appliance Oven - Self Cleaning, Dishwasher, Refrigerator, Disposal, Built-In Microwave
Heat Source Natural Gas
Laundry Upper Floor
Exterior
Exterior Feature Patio(s)
Fence Other
Utilities Available Cable TV
Amenities Available Swimming Pool
Waterfront N
Water Access N
Roof Type Pitched,Shingle
Accessibility None
Porch Patio(s)
Parking Type Parking Lot
Garage N
Building
Lot Description Corner, Open, Front Yard, Rear Yard, SideYard(s)
Story 2
Sewer Public Sewer
Water Public
Architectural Style Contemporary
Level or Stories 2
Additional Building Above Grade
New Construction N
Schools
High Schools Lenape
School District Lenape Regional High
Others
HOA Fee Include Pool(s),Common Area Maintenance,Ext Bldg Maint,Lawn Maintenance,All Ground Fee,Management
Senior Community No
Tax ID 24-00909-00004-C1604
Ownership Condominium
Security Features Security System
Read Less Info
Want to know what your home might be worth? Contact us for a FREE valuation!

Our team is ready to help you sell your home for the highest possible price ASAP

Bought with Marita Maxwell • RE/MAX Of Cherry Hill

"My job is to find and attract mastery-based agents to the office, protect the culture, and make sure everyone is happy! "






