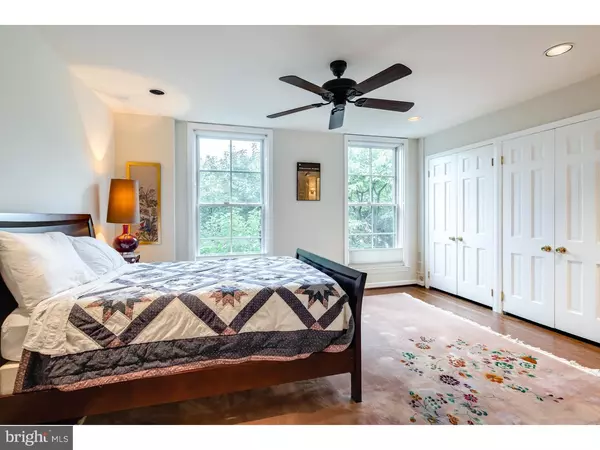$945,000
$995,000
5.0%For more information regarding the value of a property, please contact us for a free consultation.
4 Beds
4 Baths
2,100 SqFt
SOLD DATE : 11/30/2016
Key Details
Sold Price $945,000
Property Type Townhouse
Sub Type Interior Row/Townhouse
Listing Status Sold
Purchase Type For Sale
Square Footage 2,100 sqft
Price per Sqft $450
Subdivision Society Hill
MLS Listing ID 1002476984
Sold Date 11/30/16
Style Traditional
Bedrooms 4
Full Baths 3
Half Baths 1
HOA Fees $83/ann
HOA Y/N Y
Abv Grd Liv Area 2,100
Originating Board TREND
Year Built 1970
Annual Tax Amount $10,218
Tax Year 2016
Property Description
This home is nestled on a lovely tree-lined street in the heart of Society Hill. The first floor features warm hardwood floors and a dining room that can also be used as a formal sitting room. Adjacent is an updated chef's kitchen with stainless steel appliances, wine cooler, custom cabinets, built in pantry, granite counter tops and a gorgeous tiled backsplash that completes the look. The updated guest bath is located next to the kitchen and features beautiful black marble tiles and pedestal sink. Just beyond is a spacious family room featuring a fireplace with a cast mantle and gorgeous French doors allowing maximum natural lighting. Out back you'll find a private brick patio, perfect for morning cups of coffee. Past the patio a lovely manicured common area complete with hedge bushes. The second floor has 2 spacious bedrooms and 2 full bathrooms. The master suite provides ample space for over-sized furniture, original stained glass window panel, plenty of closet space and includes a master bathroom complete with wood vanity, a floor to ceiling glass shower and elegant tiling throughout. Down the hall a second bedroom faces Pine St. and has over-sized windows that are bursting with light. For added convenience enjoy an en suite updated full bath. The third floor houses two additional spacious bedrooms with built-in custom shelving for convenient storage and an additional updated full bathroom with his and hers sinks. As an added bonus there is also a finished basement with plenty of natural lighting and is also equipped with a powder room as well as a dedicated laundry room. This large windowed area can be used as a 5th bedroom, media room gym. or office This home has it all and a great location in one of the most historic and exclusive neighborhoods in America.
Location
State PA
County Philadelphia
Area 19106 (19106)
Zoning RSA5
Rooms
Other Rooms Living Room, Dining Room, Primary Bedroom, Bedroom 2, Bedroom 3, Kitchen, Family Room, Bedroom 1
Basement Full, Fully Finished
Interior
Interior Features Primary Bath(s), Kitchen - Eat-In
Hot Water Natural Gas
Heating Gas
Cooling Central A/C
Flooring Wood
Fireplaces Number 1
Fireplace Y
Heat Source Natural Gas
Laundry Basement
Exterior
Waterfront N
Water Access N
Accessibility None
Parking Type On Street
Garage N
Building
Story 3+
Sewer Public Sewer
Water Public
Architectural Style Traditional
Level or Stories 3+
Additional Building Above Grade
New Construction N
Schools
School District The School District Of Philadelphia
Others
Senior Community No
Tax ID 888053706
Ownership Condominium
Read Less Info
Want to know what your home might be worth? Contact us for a FREE valuation!

Our team is ready to help you sell your home for the highest possible price ASAP

Bought with James Price • Keller Williams Philadelphia

"My job is to find and attract mastery-based agents to the office, protect the culture, and make sure everyone is happy! "






