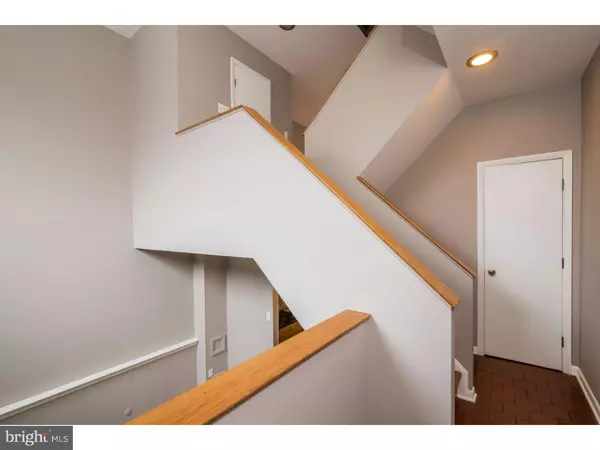$525,650
$539,000
2.5%For more information regarding the value of a property, please contact us for a free consultation.
4 Beds
3 Baths
1,488 SqFt
SOLD DATE : 12/15/2016
Key Details
Sold Price $525,650
Property Type Townhouse
Sub Type Interior Row/Townhouse
Listing Status Sold
Purchase Type For Sale
Square Footage 1,488 sqft
Price per Sqft $353
Subdivision Society Hill
MLS Listing ID 1002475232
Sold Date 12/15/16
Style Contemporary
Bedrooms 4
Full Baths 2
Half Baths 1
HOA Fees $50/ann
HOA Y/N Y
Abv Grd Liv Area 1,488
Originating Board TREND
Year Built 1978
Annual Tax Amount $7,308
Tax Year 2016
Lot Size 907 Sqft
Acres 0.02
Lot Dimensions 16X62
Property Description
Well maintained, contemporary townhome with newer kitchen, baths and windows in Society Hill....and with PARKING. Entry with tile floor and coat closet. Down a half flight to a 2 story dining room. New kitchen with granite counters. large utility closet with HVAC and hot water. There is a door that leads out to an outside area with stairs to the oversized shared garden. On the 2nd level is a east facing living room with parquet floors and a wood burning fireplace. A sliding glass door leads to a large wooden deck with views of the shared garden. The next level features the master bedroom with en-suite bath and 2 large closets. across the hall is another bedroom and laundry room with more storage. The third level has 2 bedrooms and a hall bath with skylight. The home has good storage and light. Within walking distance to area grocery stores and restaurants.
Location
State PA
County Philadelphia
Area 19147 (19147)
Zoning RM1
Direction West
Rooms
Other Rooms Living Room, Dining Room, Primary Bedroom, Bedroom 2, Bedroom 3, Kitchen, Bedroom 1, Laundry, Other
Interior
Interior Features Primary Bath(s), Skylight(s), Ceiling Fan(s)
Hot Water Natural Gas
Heating Gas, Forced Air
Cooling Central A/C
Flooring Wood, Tile/Brick
Fireplaces Number 1
Fireplaces Type Brick
Fireplace Y
Window Features Replacement
Heat Source Natural Gas
Laundry Upper Floor
Exterior
Exterior Feature Deck(s), Patio(s)
Garage Spaces 1.0
Utilities Available Cable TV
Waterfront N
Water Access N
Roof Type Flat
Accessibility None
Porch Deck(s), Patio(s)
Parking Type Driveway
Total Parking Spaces 1
Garage N
Building
Story 3+
Foundation Concrete Perimeter
Sewer Public Sewer
Water Public
Architectural Style Contemporary
Level or Stories 3+
Additional Building Above Grade
Structure Type 9'+ Ceilings
New Construction N
Schools
School District The School District Of Philadelphia
Others
HOA Fee Include Common Area Maintenance
Senior Community No
Tax ID 051091950
Ownership Fee Simple
Acceptable Financing Conventional
Listing Terms Conventional
Financing Conventional
Read Less Info
Want to know what your home might be worth? Contact us for a FREE valuation!

Our team is ready to help you sell your home for the highest possible price ASAP

Bought with Travis D Rodgers • BHHS Fox & Roach At the Harper, Rittenhouse Square

"My job is to find and attract mastery-based agents to the office, protect the culture, and make sure everyone is happy! "






