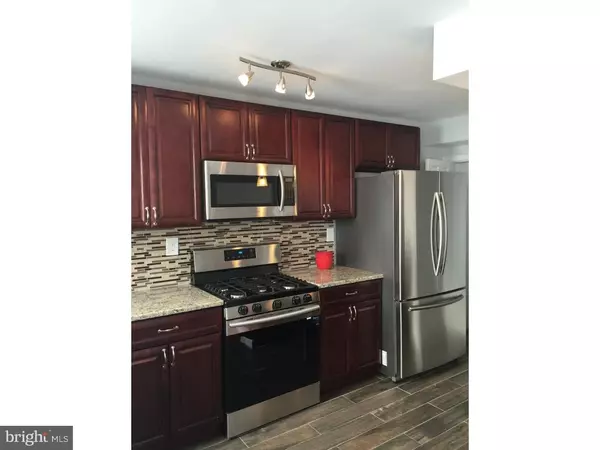$162,000
$159,900
1.3%For more information regarding the value of a property, please contact us for a free consultation.
3 Beds
2 Baths
1,120 SqFt
SOLD DATE : 08/26/2016
Key Details
Sold Price $162,000
Property Type Townhouse
Sub Type Interior Row/Townhouse
Listing Status Sold
Purchase Type For Sale
Square Footage 1,120 sqft
Price per Sqft $144
Subdivision West Oak Lane
MLS Listing ID 1002455624
Sold Date 08/26/16
Style Traditional
Bedrooms 3
Full Baths 1
Half Baths 1
HOA Y/N N
Abv Grd Liv Area 1,120
Originating Board TREND
Year Built 1925
Annual Tax Amount $1,494
Tax Year 2016
Lot Size 1,462 Sqft
Acres 0.03
Lot Dimensions 16X90
Property Description
Welcome to this beautifully renovated home with one car garage in the back! This fabulous 3 bedroom, 1.5 bathroom stylish two story row home offers specious living room and dining room area with elegant mahogany floors. Kitchen features new custom dark wood cabinetry, Samsung stainless steel appliances and gorgeous granite counter-tops. On the second floor you will find the master bedroom, two nice size bedrooms with new beige wall-to-wall carpeting. You will also enjoy a luxurious bathroom with two white vanities and bath tub with stainless steel shower panel. Finally, a fully finished basement offers playroom/lounge or office area and a powder room. Fabulous location. Truly a must see! Easy to show.
Location
State PA
County Philadelphia
Area 19138 (19138)
Zoning RSA5
Rooms
Other Rooms Living Room, Dining Room, Primary Bedroom, Bedroom 2, Kitchen, Bedroom 1, Laundry
Basement Partial, Outside Entrance
Interior
Interior Features Kitchen - Island, Skylight(s), Ceiling Fan(s)
Hot Water Natural Gas
Heating Gas, Forced Air
Cooling Central A/C
Equipment Dishwasher
Fireplace N
Appliance Dishwasher
Heat Source Natural Gas
Laundry Basement
Exterior
Garage Spaces 2.0
Waterfront N
Water Access N
Accessibility None
Parking Type On Street, Attached Garage
Attached Garage 1
Total Parking Spaces 2
Garage Y
Building
Lot Description Front Yard
Story 2
Sewer Public Sewer
Water Public
Architectural Style Traditional
Level or Stories 2
Additional Building Above Grade
New Construction N
Schools
School District The School District Of Philadelphia
Others
Pets Allowed Y
Senior Community No
Tax ID 102126300
Ownership Fee Simple
Acceptable Financing Conventional, VA, FHA 203(b)
Listing Terms Conventional, VA, FHA 203(b)
Financing Conventional,VA,FHA 203(b)
Pets Description Case by Case Basis
Read Less Info
Want to know what your home might be worth? Contact us for a FREE valuation!

Our team is ready to help you sell your home for the highest possible price ASAP

Bought with Richard Friedman • RE/MAX Centre Realtors

"My job is to find and attract mastery-based agents to the office, protect the culture, and make sure everyone is happy! "






