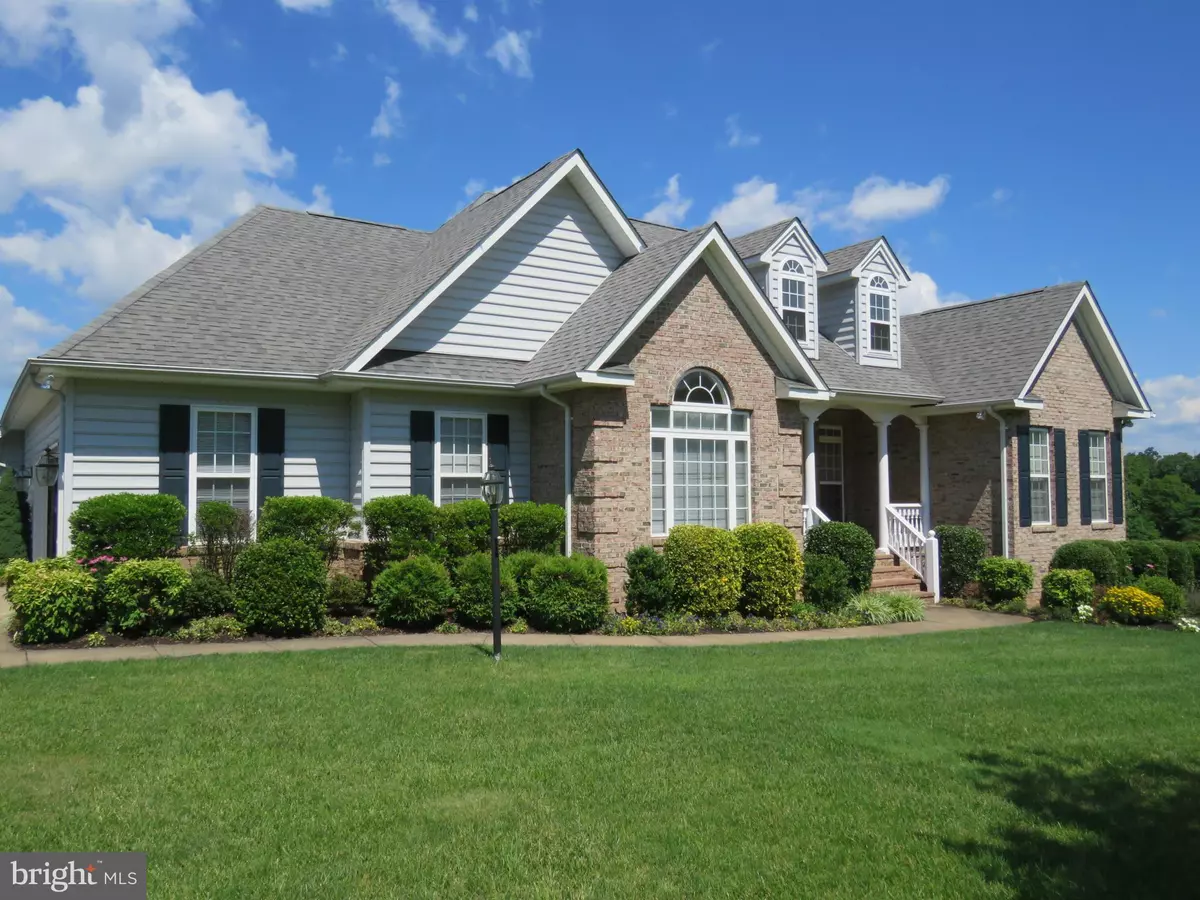$429,000
$449,900
4.6%For more information regarding the value of a property, please contact us for a free consultation.
4 Beds
3 Baths
3,134 SqFt
SOLD DATE : 03/15/2017
Key Details
Sold Price $429,000
Property Type Single Family Home
Sub Type Detached
Listing Status Sold
Purchase Type For Sale
Square Footage 3,134 sqft
Price per Sqft $136
Subdivision Cedarbrooke
MLS Listing ID 1002449922
Sold Date 03/15/17
Style Ranch/Rambler
Bedrooms 4
Full Baths 3
HOA Y/N N
Abv Grd Liv Area 2,134
Originating Board MRIS
Year Built 2001
Annual Tax Amount $3,031
Tax Year 2015
Lot Size 0.940 Acres
Acres 0.94
Property Description
**20k price reduction**Custom built Donald Gardner design by Westco Builders w/ lake views! ONE LEVEL LIVING AT ITS FINEST! Split bedroom design, great room, formal dining, sun room, maple cabinets, ceramic tile, corian counters, upgraded master bath w/ shower & whirlpool, brick and beaded vinyl siding, (3) fireplace, fin. lower level, paved drive, deck & more! COM- CAST AND NO H.O.A.
Location
State VA
County Culpeper
Zoning R1
Rooms
Other Rooms Living Room, Dining Room, Master Bedroom, Bedroom 2, Bedroom 3, Bedroom 4, Kitchen, Family Room, Den, Basement, Foyer, Breakfast Room, Study, Sun/Florida Room, Great Room, Laundry, Storage Room, Utility Room, Workshop, Bedroom 6
Basement Connecting Stairway, Rear Entrance, Daylight, Full, Full, Partially Finished, Walkout Level, Windows, Workshop
Main Level Bedrooms 3
Interior
Interior Features Breakfast Area, Family Room Off Kitchen, Dining Area, Built-Ins, Upgraded Countertops, Entry Level Bedroom, Master Bath(s), WhirlPool/HotTub, Recessed Lighting, Floor Plan - Open
Hot Water Bottled Gas
Cooling Central A/C
Fireplaces Number 2
Fireplaces Type Mantel(s)
Equipment Dishwasher, Microwave, Oven/Range - Electric, Refrigerator
Fireplace Y
Window Features Screens
Appliance Dishwasher, Microwave, Oven/Range - Electric, Refrigerator
Heat Source Bottled Gas/Propane
Exterior
Exterior Feature Brick, Deck(s), Patio(s), Porch(es)
Garage Garage - Side Entry, Garage Door Opener
Garage Spaces 2.0
Community Features Covenants
Utilities Available Cable TV Available, Under Ground
Waterfront N
Water Access N
View Water
Roof Type Shingle
Accessibility Level Entry - Main, Other
Porch Brick, Deck(s), Patio(s), Porch(es)
Road Frontage State
Parking Type Driveway
Total Parking Spaces 2
Garage N
Building
Lot Description Cul-de-sac, Landscaping
Story 2
Sewer Septic < # of BR
Water Public
Architectural Style Ranch/Rambler
Level or Stories 2
Additional Building Above Grade, Below Grade
Structure Type 9'+ Ceilings,Cathedral Ceilings,Tray Ceilings,Vaulted Ceilings
New Construction N
Schools
School District Culpeper County Public Schools
Others
Senior Community No
Tax ID 50-J-2- -11
Ownership Fee Simple
Special Listing Condition Standard
Read Less Info
Want to know what your home might be worth? Contact us for a FREE valuation!

Our team is ready to help you sell your home for the highest possible price ASAP

Bought with Gwen C Hill • RE/MAX Crossroads

"My job is to find and attract mastery-based agents to the office, protect the culture, and make sure everyone is happy! "






