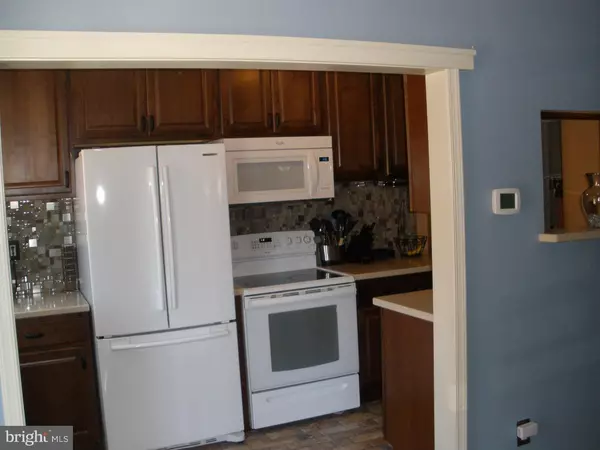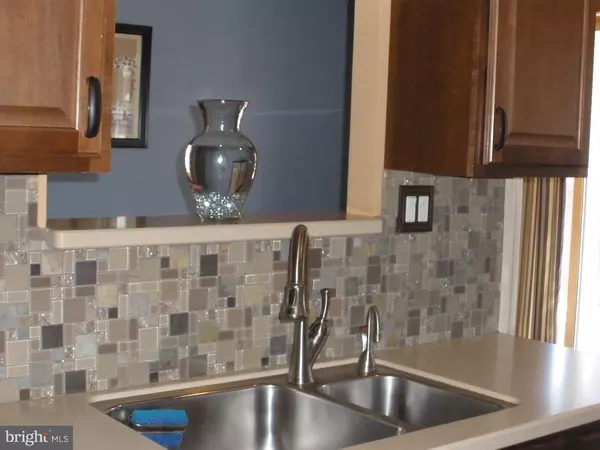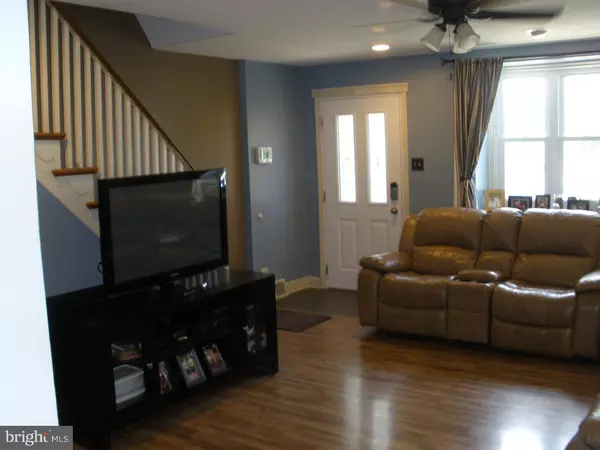$160,000
$150,000
6.7%For more information regarding the value of a property, please contact us for a free consultation.
3 Beds
2 Baths
1,408 SqFt
SOLD DATE : 08/26/2016
Key Details
Sold Price $160,000
Property Type Townhouse
Sub Type Interior Row/Townhouse
Listing Status Sold
Purchase Type For Sale
Square Footage 1,408 sqft
Price per Sqft $113
Subdivision Mayfair
MLS Listing ID 1002450618
Sold Date 08/26/16
Style Colonial
Bedrooms 3
Full Baths 1
Half Baths 1
HOA Y/N N
Abv Grd Liv Area 1,088
Originating Board TREND
Year Built 1950
Annual Tax Amount $1,354
Tax Year 2016
Lot Size 1,681 Sqft
Acres 0.04
Lot Dimensions 16X104
Property Description
Look no further, the upgrades, open layout and attention to design detail are all here. Sellers opened up the kitchen and added 42 inch high end cabinets, Corian counters and stainless glass and stone mosaic back splash. Ceramic tile in kitchen made to look like cobble stones with color pallet that flows seamlessly into the laminate hardwoods of the dining room and living room. Front door to living room has slate welcome area with custom boarder. The same feature is carried through to the sliding glass door area from dining room to deck. 3 nicely sized bedrooms upstairs with generous closet space and a beautifully appointed hall bath. Look for tile accents here as well. Extra living space in finished basement boasts a bonus powder room, storage closets, separate laundry room and outside entrance. Part of garage used to capture extra living space inside. 2 sheds included add to the already ample storage. Large deck off dining room has full matching trellis waiting for your green thumb. Enjoy the backyard space below and convenience of driveway and chain link fence perfect to keep pets safe. Homes in this area are sought after and fly off the market. Schedule your showing while you can!!!
Location
State PA
County Philadelphia
Area 19149 (19149)
Zoning RSA5
Rooms
Other Rooms Living Room, Dining Room, Primary Bedroom, Bedroom 2, Kitchen, Family Room, Bedroom 1, Laundry, Other
Basement Partial
Interior
Interior Features Ceiling Fan(s), Intercom
Hot Water Natural Gas
Heating Gas, Forced Air, Programmable Thermostat
Cooling Central A/C
Flooring Wood, Fully Carpeted, Vinyl, Tile/Brick
Fireplace N
Window Features Replacement
Heat Source Natural Gas
Laundry Basement
Exterior
Exterior Feature Deck(s)
Garage Spaces 1.0
Fence Other
Utilities Available Cable TV
Waterfront N
Water Access N
Roof Type Pitched,Shingle
Accessibility None
Porch Deck(s)
Parking Type Driveway, Attached Garage
Attached Garage 1
Total Parking Spaces 1
Garage Y
Building
Lot Description Level
Story 2
Foundation Brick/Mortar
Sewer Public Sewer
Water Public
Architectural Style Colonial
Level or Stories 2
Additional Building Above Grade, Below Grade
Structure Type 9'+ Ceilings
New Construction N
Schools
Middle Schools Austin Meehan
High Schools Abraham Lincoln
School District The School District Of Philadelphia
Others
Pets Allowed Y
Senior Community No
Tax ID 551324900
Ownership Other
Security Features Security System
Acceptable Financing Conventional, VA, FHA 203(b)
Listing Terms Conventional, VA, FHA 203(b)
Financing Conventional,VA,FHA 203(b)
Pets Description Case by Case Basis
Read Less Info
Want to know what your home might be worth? Contact us for a FREE valuation!

Our team is ready to help you sell your home for the highest possible price ASAP

Bought with YanLing Zhang • Premium Realty Group Inc

"My job is to find and attract mastery-based agents to the office, protect the culture, and make sure everyone is happy! "






