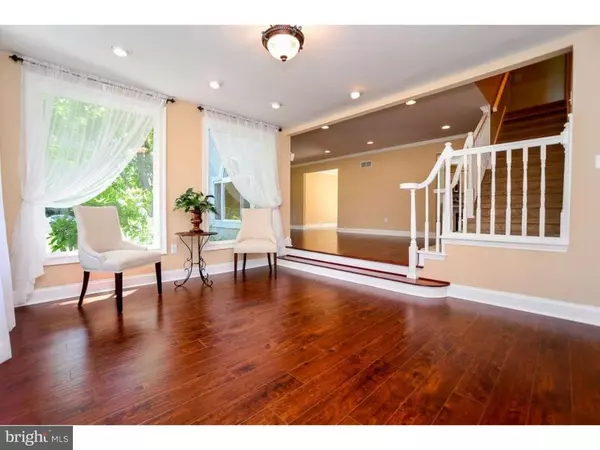$278,000
$274,999
1.1%For more information regarding the value of a property, please contact us for a free consultation.
4 Beds
3 Baths
2,450 SqFt
SOLD DATE : 02/28/2017
Key Details
Sold Price $278,000
Property Type Single Family Home
Sub Type Detached
Listing Status Sold
Purchase Type For Sale
Square Footage 2,450 sqft
Price per Sqft $113
Subdivision None Available
MLS Listing ID 1002443286
Sold Date 02/28/17
Style Colonial
Bedrooms 4
Full Baths 2
Half Baths 1
HOA Y/N N
Abv Grd Liv Area 2,450
Originating Board TREND
Year Built 1980
Annual Tax Amount $9,366
Tax Year 2016
Lot Size 0.499 Acres
Acres 0.5
Lot Dimensions 95X229
Property Description
BLOW OUT! Washington Township home for sale. Pull into your circular driveway leading to 2-car garage. Great curb appeal with stucco exterior, flagstone steps and new full view front door with double side-lights. You enter into the bright and cheery Morning Room where you can enjoy your first cup of the day. Adjacent is the spacious, bright living room with Palladium window, recessed lighting, and crown molding. Living room opens to the dining room with upgraded fixtures and slider leading to patio. Gorgeous kitchen features tons of cabinets, center island with electric, expansive granite counters and glass mosaic backsplash, pantry cabinets surrounding the refrigerator area, stainless steel appliances, gooseneck faucet, under cabinet lighting, recessed lighting, and convenient pass-thru areas from the kitchen to the family room and out the kitchen window to the patio area. Large family room with full wall stone fireplace with custom wood mantel, recessed lighting, and a second sliding glass door leading to the large patio and fenced back yard. Tucked away off the family room is roomy storage closet, all new powder room with neutral tile floor, and large laundry room with storage cabinets and hook-up for gas dryer. Off the patio is a stepping stone pathway to the in-ground pool with liner, concrete surround, new filter and pump, horseshoe pit and mature professional landscaping. Master bedroom also with Palladium picture window, walk-in closet, recessed lighting, and neutral carpeting and paint. The new Master Bath is spacious and beautiful with large, new shower stall with glass shower door surround, upgraded tile, and double vanity. Three additional large bedrooms with neutral carpeting, paint, and plenty of closet space. Basement is completely dry and ready to finish with painted floors and walls, high ceiling, sump pump, 50-gallon hot water heater, and 150 amp electric. Additional amenities include: Oversized central air and hot air gas heat, newer windows throughout, cable in all bedrooms, well and septic system, plenty of closet space, extensive custom molding/trim package with 6-inch baseboards throughout the first floor, laminate hardwood floor throughout first floor, and 6-panel doors throughout. All this nestled on a beautiful lot and close to roadways to Philadelphia and shore areas, hospitals, restaurants, shopping, dining, and the great schools. Schedule your tour today.
Location
State NJ
County Gloucester
Area Washington Twp (20818)
Zoning R
Rooms
Other Rooms Living Room, Dining Room, Primary Bedroom, Bedroom 2, Bedroom 3, Kitchen, Family Room, Bedroom 1, Laundry, Other
Basement Full, Unfinished
Interior
Interior Features Primary Bath(s), Kitchen - Island, Butlers Pantry, Kitchen - Eat-In
Hot Water Natural Gas
Heating Gas, Forced Air
Cooling Central A/C
Flooring Fully Carpeted, Tile/Brick
Fireplaces Number 1
Fireplaces Type Stone
Equipment Built-In Range, Dishwasher, Built-In Microwave
Fireplace Y
Appliance Built-In Range, Dishwasher, Built-In Microwave
Heat Source Natural Gas
Laundry Main Floor
Exterior
Exterior Feature Patio(s)
Garage Spaces 5.0
Fence Other
Pool In Ground
Utilities Available Cable TV
Waterfront N
Water Access N
Roof Type Shingle
Accessibility None
Porch Patio(s)
Parking Type Driveway, Attached Garage
Attached Garage 2
Total Parking Spaces 5
Garage Y
Building
Story 2
Sewer On Site Septic
Water Well
Architectural Style Colonial
Level or Stories 2
Additional Building Above Grade
Structure Type 9'+ Ceilings
New Construction N
Others
Senior Community No
Tax ID 18-00018 04-00002 03
Ownership Fee Simple
Read Less Info
Want to know what your home might be worth? Contact us for a FREE valuation!

Our team is ready to help you sell your home for the highest possible price ASAP

Bought with Matthew J Curcio • RE/MAX Preferred - Sewell

"My job is to find and attract mastery-based agents to the office, protect the culture, and make sure everyone is happy! "






