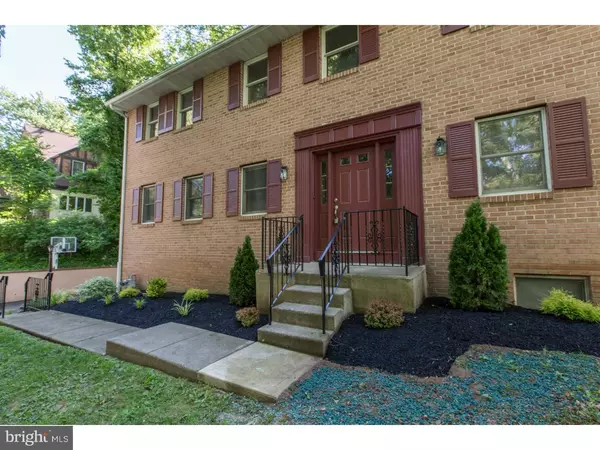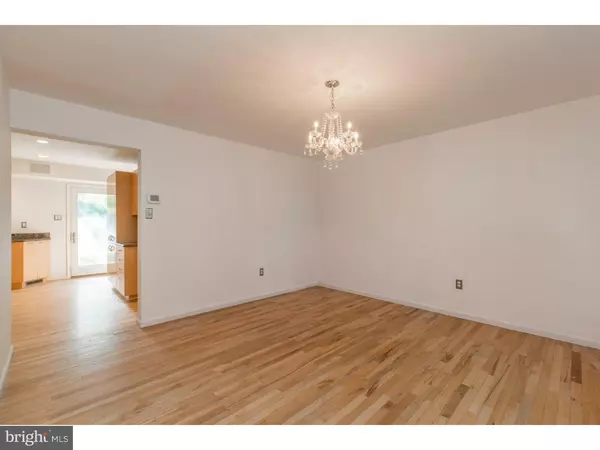$315,000
$325,000
3.1%For more information regarding the value of a property, please contact us for a free consultation.
5 Beds
4 Baths
3,024 SqFt
SOLD DATE : 10/28/2016
Key Details
Sold Price $315,000
Property Type Single Family Home
Sub Type Detached
Listing Status Sold
Purchase Type For Sale
Square Footage 3,024 sqft
Price per Sqft $104
Subdivision Elkins Park
MLS Listing ID 1002444214
Sold Date 10/28/16
Style Colonial
Bedrooms 5
Full Baths 3
Half Baths 1
HOA Y/N N
Abv Grd Liv Area 3,024
Originating Board TREND
Year Built 1984
Annual Tax Amount $11,805
Tax Year 2016
Lot Size 0.553 Acres
Acres 0.55
Lot Dimensions 208
Property Description
Handsome Brick Colonial - only 32 years young! Light filled and neutral decor throughout! Exposed hardwood floors on first floor, brand new carpeting on second floor. You will love this spacious center hall layout featuring the option of first floor Bedroom with Full Bathroom. Dramatic Family Room with cathedral ceiling and exposed beams, brick wall wood-burning fireplace, and outside exit. Exciting newer "knock your socks off" granite Eat in Kitchen with expansive center island, custom cabinetry and modern appliances. You will love the Brand new Powder Room and first floor Laundry right off of the Kitchen. Second level with over sized Master Bedroom and large walk-in closet and spacious Master Bathroom. Three additional large Bedrooms and a Hall Bathroom complete this floor. Basement with direct entry into the over sized Garage with room to park 2 cars plus storage. Lovely professional landscaping combined with a location that offers privacy... yet you are literally steps away from Township parks, shopping, downtown Elkins Park restaurants, Creekside Co-Op, shopping and train. New Central Air 2004, New Roof 2005, New Furnace 2010.
Location
State PA
County Montgomery
Area Cheltenham Twp (10631)
Zoning R4
Rooms
Other Rooms Living Room, Dining Room, Primary Bedroom, Bedroom 2, Bedroom 3, Kitchen, Family Room, Bedroom 1, Laundry, Other, Attic
Basement Partial, Unfinished, Outside Entrance
Interior
Interior Features Primary Bath(s), Kitchen - Island, Butlers Pantry, Attic/House Fan, Wet/Dry Bar, Stall Shower, Kitchen - Eat-In
Hot Water Natural Gas
Heating Gas, Heat Pump - Electric BackUp, Forced Air
Cooling Central A/C
Flooring Wood, Fully Carpeted, Tile/Brick
Fireplaces Number 1
Fireplaces Type Brick
Equipment Cooktop, Oven - Wall, Oven - Double, Oven - Self Cleaning, Dishwasher, Disposal, Built-In Microwave
Fireplace Y
Appliance Cooktop, Oven - Wall, Oven - Double, Oven - Self Cleaning, Dishwasher, Disposal, Built-In Microwave
Heat Source Natural Gas
Laundry Main Floor
Exterior
Exterior Feature Patio(s)
Garage Inside Access, Oversized
Garage Spaces 5.0
Utilities Available Cable TV
Waterfront N
Water Access N
Roof Type Shingle
Accessibility None
Porch Patio(s)
Parking Type Driveway, Attached Garage, Other
Attached Garage 2
Total Parking Spaces 5
Garage Y
Building
Story 2
Sewer Public Sewer
Water Public
Architectural Style Colonial
Level or Stories 2
Additional Building Above Grade
Structure Type Cathedral Ceilings
New Construction N
Schools
Middle Schools Cedarbrook
High Schools Cheltenham
School District Cheltenham
Others
Senior Community No
Tax ID 31-00-18637-007
Ownership Fee Simple
Read Less Info
Want to know what your home might be worth? Contact us for a FREE valuation!

Our team is ready to help you sell your home for the highest possible price ASAP

Bought with Scott Laughlin • BHHS Fox & Roach-Chestnut Hill

"My job is to find and attract mastery-based agents to the office, protect the culture, and make sure everyone is happy! "






