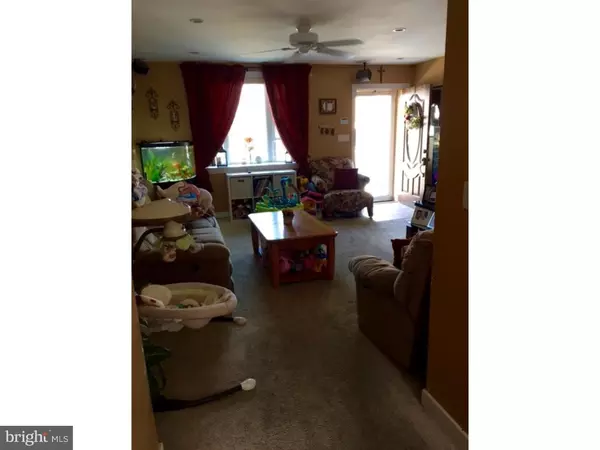$151,000
$156,900
3.8%For more information regarding the value of a property, please contact us for a free consultation.
3 Beds
2 Baths
1,088 SqFt
SOLD DATE : 08/26/2016
Key Details
Sold Price $151,000
Property Type Townhouse
Sub Type End of Row/Townhouse
Listing Status Sold
Purchase Type For Sale
Square Footage 1,088 sqft
Price per Sqft $138
Subdivision Mayfair
MLS Listing ID 1002441988
Sold Date 08/26/16
Style Other
Bedrooms 3
Full Baths 2
HOA Y/N N
Abv Grd Liv Area 1,088
Originating Board TREND
Year Built 1950
Annual Tax Amount $1,338
Tax Year 2016
Lot Size 1,288 Sqft
Acres 0.03
Lot Dimensions 16X79
Property Description
Motivated sellers!! Tell your buyers they offer sellers assist! This is in the best section of this part of Philadelphia - lots of parking & great neighbors!! Nestled at the end of quiet Meridian Street is a wonderful row home in Philadelphia right next door to a beautiful park to entertain sports and activities! This home is walking distance to Pennypack Park where you can enjoy scenic walks, bike rides, hikes and picnics! This home has had some wonderful upgrades such as new drywall, a brand new bathroom vanity which is a complete with an upgraded bathroom with a beautiful whirlpool bath tub, newer roof and windows and fresh paint. This home is complete with an in-home speaker system to enjoy music and TV through out the whole house, installed working security system with cameras, an upgraded 200 AMP electrical system, remodeled kitchen with gas stove top and double oven and currently adding a brand new second full bath in basement. Not too many row homes come complete with two baths for this amount of upgrades. The back of the home features a large deck to entertain guests connected to the kitchen with sliding doors. The driveway sits behind the home with a fenced in area connected to the basement to walk out to. The front of the home has a custom built fire pit to enjoy S'mores on summer nights! Schedule an appointment today!
Location
State PA
County Philadelphia
Area 19136 (19136)
Zoning RSA5
Rooms
Other Rooms Living Room, Dining Room, Primary Bedroom, Bedroom 2, Kitchen, Family Room, Bedroom 1
Basement Full
Interior
Interior Features WhirlPool/HotTub, Central Vacuum, Kitchen - Eat-In
Hot Water Natural Gas
Heating Gas, Forced Air
Cooling Central A/C
Flooring Fully Carpeted
Fireplace N
Window Features Bay/Bow
Heat Source Natural Gas
Laundry Basement
Exterior
Exterior Feature Deck(s), Patio(s), Porch(es), Balcony
Garage Spaces 1.0
Utilities Available Cable TV
Waterfront N
Water Access N
Accessibility None
Porch Deck(s), Patio(s), Porch(es), Balcony
Parking Type On Street, Driveway
Total Parking Spaces 1
Garage N
Building
Lot Description Front Yard, Rear Yard
Story 2
Sewer Public Sewer
Water Public
Architectural Style Other
Level or Stories 2
Additional Building Above Grade
New Construction N
Schools
School District The School District Of Philadelphia
Others
Pets Allowed Y
Senior Community No
Tax ID 642238000
Ownership Fee Simple
Acceptable Financing Conventional, VA, FHA 203(b)
Listing Terms Conventional, VA, FHA 203(b)
Financing Conventional,VA,FHA 203(b)
Pets Description Case by Case Basis
Read Less Info
Want to know what your home might be worth? Contact us for a FREE valuation!

Our team is ready to help you sell your home for the highest possible price ASAP

Bought with Giovanni Carpino • Re/Max One Realty

"My job is to find and attract mastery-based agents to the office, protect the culture, and make sure everyone is happy! "






