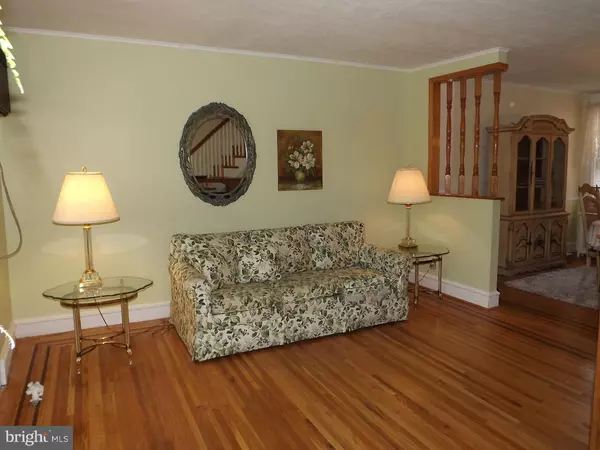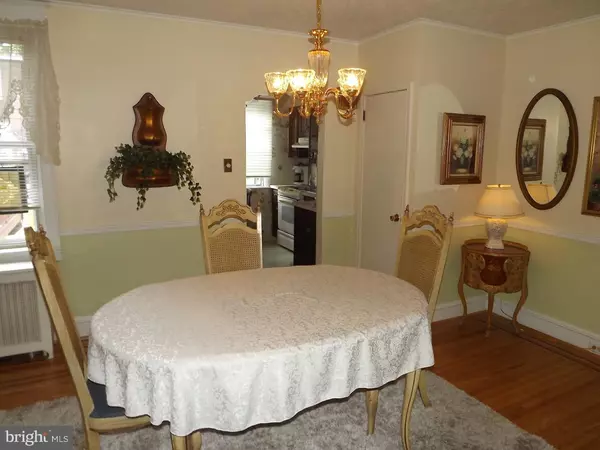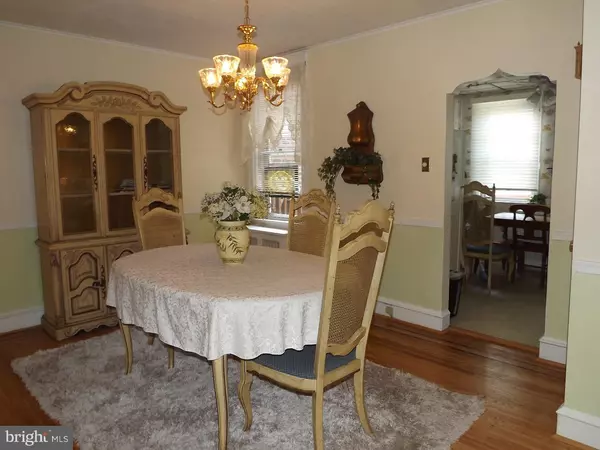$92,000
$92,000
For more information regarding the value of a property, please contact us for a free consultation.
3 Beds
1 Bath
1,216 SqFt
SOLD DATE : 07/15/2016
Key Details
Sold Price $92,000
Property Type Townhouse
Sub Type Interior Row/Townhouse
Listing Status Sold
Purchase Type For Sale
Square Footage 1,216 sqft
Price per Sqft $75
Subdivision Mayfair
MLS Listing ID 1002439020
Sold Date 07/15/16
Style Straight Thru
Bedrooms 3
Full Baths 1
HOA Y/N N
Abv Grd Liv Area 1,216
Originating Board TREND
Year Built 1950
Annual Tax Amount $1,207
Tax Year 2016
Lot Size 1,312 Sqft
Acres 0.03
Lot Dimensions 16X82
Property Description
Pride of ownership describes his lovely front porch, entering you are sure to appreciate the beautifully refinished hardwood flooring in the living room and formal dining room, eat-in kitchen with refrigerator, portable microwave and ceiling fan. 2nd level master bedroom with expanded closet with closet organizer and window a/C unit (included). The hall bath has been upgraded with new ceramic tile and jacuzzi tub. 2 additional bedrooms equipped with ceiling fans. Hallway also has refinished hardwood and a decorative light fixture. Basement is full sized with heater area, laundry area, washer & dryer(included), exiting to 1 car garage with newer insulated door and electric opener. the fenced rear drive is great for play area or additional parking. The home has been loved and cared for throughout the years. Some other extras include replacement windows throughout, built-in a/C in living room, chair rail in dining room, gas hot water radiator heat, 1 year home warranty.
Location
State PA
County Philadelphia
Area 19135 (19135)
Zoning RSA5
Rooms
Other Rooms Living Room, Dining Room, Primary Bedroom, Bedroom 2, Kitchen, Bedroom 1
Basement Full
Interior
Interior Features Skylight(s), Ceiling Fan(s), Kitchen - Eat-In
Hot Water Natural Gas
Heating Gas, Hot Water
Cooling Wall Unit
Flooring Wood
Equipment Disposal
Fireplace N
Appliance Disposal
Heat Source Natural Gas
Laundry Basement
Exterior
Exterior Feature Porch(es)
Garage Spaces 2.0
Fence Other
Waterfront N
Water Access N
Roof Type Flat
Accessibility None
Porch Porch(es)
Parking Type On Street, Attached Garage
Attached Garage 1
Total Parking Spaces 2
Garage Y
Building
Lot Description Front Yard
Story 2
Sewer Public Sewer
Water Public
Architectural Style Straight Thru
Level or Stories 2
Additional Building Above Grade
New Construction N
Schools
School District The School District Of Philadelphia
Others
Senior Community No
Tax ID 412298500
Ownership Fee Simple
Acceptable Financing Conventional, VA, FHA 203(b), USDA
Listing Terms Conventional, VA, FHA 203(b), USDA
Financing Conventional,VA,FHA 203(b),USDA
Read Less Info
Want to know what your home might be worth? Contact us for a FREE valuation!

Our team is ready to help you sell your home for the highest possible price ASAP

Bought with Kevin O'Shea • Keller Williams Real Estate Tri-County

"My job is to find and attract mastery-based agents to the office, protect the culture, and make sure everyone is happy! "






