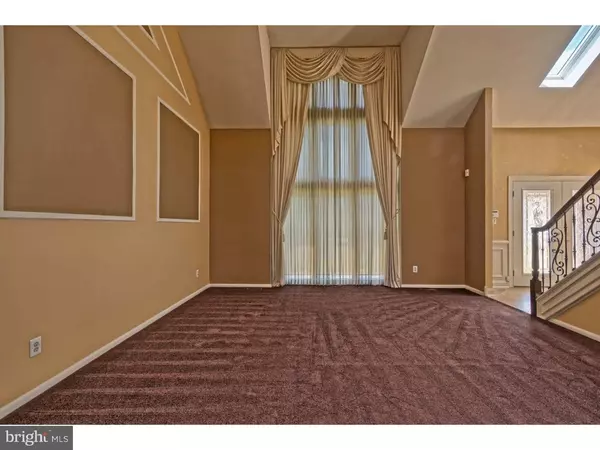$393,000
$409,900
4.1%For more information regarding the value of a property, please contact us for a free consultation.
4 Beds
4 Baths
2,823 SqFt
SOLD DATE : 08/18/2016
Key Details
Sold Price $393,000
Property Type Single Family Home
Sub Type Detached
Listing Status Sold
Purchase Type For Sale
Square Footage 2,823 sqft
Price per Sqft $139
Subdivision Winchester Farms
MLS Listing ID 1002433942
Sold Date 08/18/16
Style Contemporary
Bedrooms 4
Full Baths 3
Half Baths 1
HOA Y/N N
Abv Grd Liv Area 2,823
Originating Board TREND
Year Built 1988
Annual Tax Amount $11,110
Tax Year 2015
Lot Dimensions 106X159
Property Description
BACK ON MARKET - previous buyer could not obtain financing. Gorgeous contemporary home that has been fully upgraded and meticulously maintained. Amenities include impressive 2 story travertine tiled foyer with skylight, stainless steel appliances, tiled back splash and custom wood cabinetry in the spacious kitchen. Formal living room with vaulted ceiling with ceiling to floor front window. It even has a first floor study with window seat. The spacious familyroom with custom wood flooring features a stone gas fireplace and sliders leading to the custom designed sunroom with hot tub. Four generous bedrooms with all baths being upgraded. Beautiful professionally finished basement featuring full bath and added movie system. Newer heating and air, capped exterior trim and eaves, underground sprinkler system and security system. The oversized back yard features an in ground pool, custom deck with gas grill and shed. This home shows pride of ownership with no expense spared both inside and out. Homes like this are few and far between. Don't wait until it is sold again!!!
Location
State NJ
County Gloucester
Area Washington Twp (20818)
Zoning RESID
Rooms
Other Rooms Living Room, Dining Room, Primary Bedroom, Bedroom 2, Bedroom 3, Kitchen, Family Room, Bedroom 1, Laundry, Other, Attic
Basement Full, Fully Finished
Interior
Interior Features Primary Bath(s), Kitchen - Island, Skylight(s), Ceiling Fan(s), Sprinkler System, Kitchen - Eat-In
Hot Water Natural Gas
Heating Gas, Forced Air
Cooling Central A/C
Flooring Wood, Fully Carpeted, Tile/Brick
Fireplaces Number 1
Fireplaces Type Stone, Gas/Propane
Equipment Built-In Range, Oven - Self Cleaning, Dishwasher, Refrigerator, Disposal, Built-In Microwave
Fireplace Y
Appliance Built-In Range, Oven - Self Cleaning, Dishwasher, Refrigerator, Disposal, Built-In Microwave
Heat Source Natural Gas
Laundry Main Floor
Exterior
Exterior Feature Patio(s)
Garage Spaces 2.0
Fence Other
Pool In Ground
Waterfront N
Water Access N
Roof Type Shingle
Accessibility None
Porch Patio(s)
Parking Type Driveway, Attached Garage
Attached Garage 2
Total Parking Spaces 2
Garage Y
Building
Story 2
Sewer Public Sewer
Water Public
Architectural Style Contemporary
Level or Stories 2
Additional Building Above Grade
Structure Type Cathedral Ceilings
New Construction N
Others
Senior Community No
Tax ID 18-00198 16-00004
Ownership Fee Simple
Security Features Security System
Acceptable Financing Conventional, FHA 203(b)
Listing Terms Conventional, FHA 203(b)
Financing Conventional,FHA 203(b)
Read Less Info
Want to know what your home might be worth? Contact us for a FREE valuation!

Our team is ready to help you sell your home for the highest possible price ASAP

Bought with Barbara Geverd • RE/MAX Preferred - Sewell

"My job is to find and attract mastery-based agents to the office, protect the culture, and make sure everyone is happy! "






