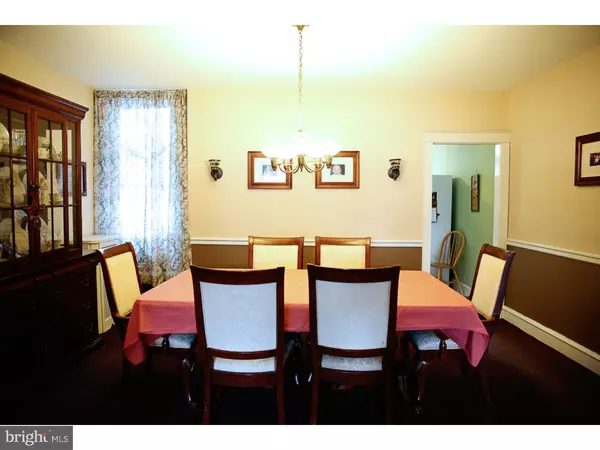$132,500
$132,500
For more information regarding the value of a property, please contact us for a free consultation.
3 Beds
2 Baths
1,392 SqFt
SOLD DATE : 07/27/2016
Key Details
Sold Price $132,500
Property Type Townhouse
Sub Type Interior Row/Townhouse
Listing Status Sold
Purchase Type For Sale
Square Footage 1,392 sqft
Price per Sqft $95
Subdivision Mayfair
MLS Listing ID 1002434010
Sold Date 07/27/16
Style Straight Thru
Bedrooms 3
Full Baths 1
Half Baths 1
HOA Y/N N
Abv Grd Liv Area 1,392
Originating Board TREND
Year Built 1950
Annual Tax Amount $1,506
Tax Year 2016
Lot Size 1,671 Sqft
Acres 0.04
Lot Dimensions 16X105
Property Description
Situated in the tight-knit heart of Mayfair, this spacious, tastefully decorated, 3 bedroom, straight through on a quiet one-way street welcomes you with its curb appeal before you even enter the home. A patio out front leads to a foyer entrance off the front door. Oodles of sunlight greet you in the front parlor opening up to a large living room with decorative fireplace. Stop by the lovely dining room for a bite, complete with chair-rail and ample space. The eat-in kitchen has loads of counterspace,beautiful wood cabinets, built-in pantry and breakfast nook. Downstairs flaunts an extra large partially finished basement with a powder room. Upstairs are 3 large bedrooms. The master has 3 closets. The main bath has a tub and separate shower stall and new vanity. Very nice and well maintained home on an attractive street.
Location
State PA
County Philadelphia
Area 19149 (19149)
Zoning RSA5
Rooms
Other Rooms Living Room, Dining Room, Primary Bedroom, Bedroom 2, Kitchen, Bedroom 1
Basement Partial, Outside Entrance
Interior
Interior Features Butlers Pantry, Kitchen - Eat-In
Hot Water Electric
Heating Oil
Cooling Wall Unit
Flooring Fully Carpeted, Vinyl, Tile/Brick
Fireplaces Number 1
Fireplace Y
Heat Source Oil
Laundry Basement
Exterior
Exterior Feature Patio(s)
Garage Spaces 2.0
Utilities Available Cable TV
Waterfront N
Water Access N
Accessibility None
Porch Patio(s)
Parking Type On Street, Driveway
Total Parking Spaces 2
Garage N
Building
Story 2
Sewer Public Sewer
Water Public
Architectural Style Straight Thru
Level or Stories 2
Additional Building Above Grade
New Construction N
Schools
School District The School District Of Philadelphia
Others
Senior Community No
Tax ID 551129100
Ownership Fee Simple
Read Less Info
Want to know what your home might be worth? Contact us for a FREE valuation!

Our team is ready to help you sell your home for the highest possible price ASAP

Bought with Lucy L Waldman • Philly Real Estate

"My job is to find and attract mastery-based agents to the office, protect the culture, and make sure everyone is happy! "






