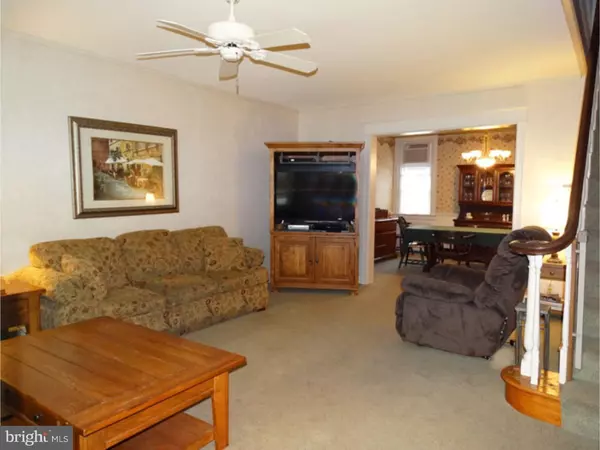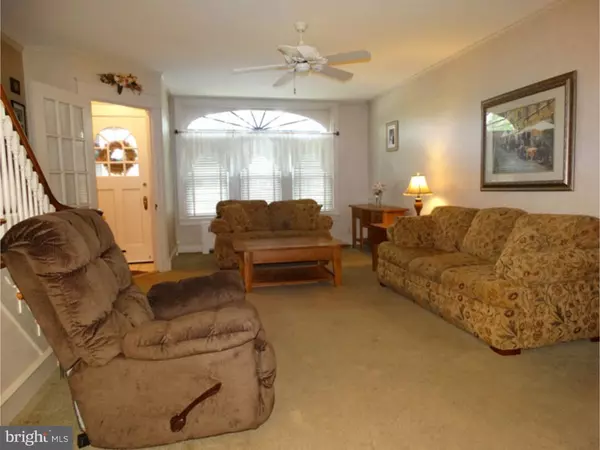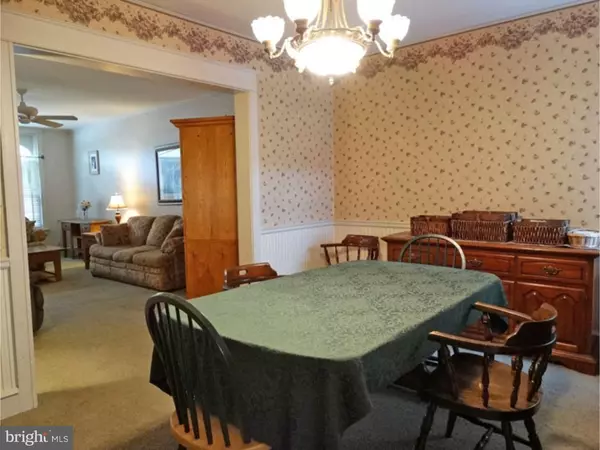$140,000
$149,900
6.6%For more information regarding the value of a property, please contact us for a free consultation.
3 Beds
2 Baths
1,528 SqFt
SOLD DATE : 07/07/2016
Key Details
Sold Price $140,000
Property Type Townhouse
Sub Type Interior Row/Townhouse
Listing Status Sold
Purchase Type For Sale
Square Footage 1,528 sqft
Price per Sqft $91
Subdivision Mayfair (West)
MLS Listing ID 1002429464
Sold Date 07/07/16
Style Straight Thru
Bedrooms 3
Full Baths 1
Half Baths 1
HOA Y/N N
Abv Grd Liv Area 1,528
Originating Board TREND
Year Built 1950
Annual Tax Amount $1,649
Tax Year 2016
Lot Size 1,720 Sqft
Acres 0.04
Lot Dimensions 16X108
Property Description
The Heart of Mayfair! Welcome home to this very spacious brick front straight thru on a beautiful tree lined street. Spacious living room, formal dining room just waiting to host holiday dinners and huge eat in kitchen that will delight the family chef! The farm style kitchen is bright and airy and sure to charm. The second floor boasts a large master bedroom, two additional generous sized bedrooms and a 4-piece hall bath with updated vanity. Retreat to the walk out finished basement to a lovely family room with half bath! The finished lower level offers lots of potential - playroom, 4th bedroom - use your imagination! Separate laundry room on this level and loads of storage complete the finished basement. Full garage and driveway parking make this a homerun! Newer windows throughout. Roof silver coated in 2015! Enjoy summer evenings on your front patio on one of the nicest streets in West Mayfair! Close to shopping and transportation. Make your appointment today!
Location
State PA
County Philadelphia
Area 19149 (19149)
Zoning RSA5
Rooms
Other Rooms Living Room, Dining Room, Primary Bedroom, Bedroom 2, Kitchen, Family Room, Bedroom 1, Laundry
Basement Full, Fully Finished
Interior
Interior Features Butlers Pantry, Ceiling Fan(s), Stall Shower, Kitchen - Eat-In
Hot Water Natural Gas
Heating Gas, Radiator
Cooling Wall Unit
Flooring Fully Carpeted
Equipment Dishwasher, Disposal
Fireplace N
Window Features Replacement
Appliance Dishwasher, Disposal
Heat Source Natural Gas
Laundry Basement
Exterior
Exterior Feature Patio(s)
Garage Spaces 1.0
Waterfront N
Water Access N
Roof Type Flat
Accessibility None
Porch Patio(s)
Parking Type On Street, Driveway, Attached Garage
Attached Garage 1
Total Parking Spaces 1
Garage Y
Building
Lot Description Front Yard
Story 2
Sewer Public Sewer
Water Public
Architectural Style Straight Thru
Level or Stories 2
Additional Building Above Grade
New Construction N
Schools
School District The School District Of Philadelphia
Others
Senior Community No
Tax ID 551171100
Ownership Fee Simple
Read Less Info
Want to know what your home might be worth? Contact us for a FREE valuation!

Our team is ready to help you sell your home for the highest possible price ASAP

Bought with Stewardard P Lam • Elite Realty

"My job is to find and attract mastery-based agents to the office, protect the culture, and make sure everyone is happy! "






