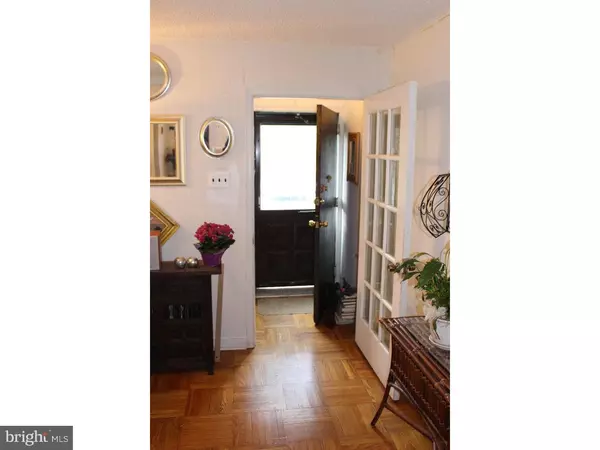$120,000
$120,000
For more information regarding the value of a property, please contact us for a free consultation.
3 Beds
3 Baths
1,601 SqFt
SOLD DATE : 07/29/2016
Key Details
Sold Price $120,000
Property Type Townhouse
Sub Type Interior Row/Townhouse
Listing Status Sold
Purchase Type For Sale
Square Footage 1,601 sqft
Price per Sqft $74
Subdivision West Oak Lane
MLS Listing ID 1002430124
Sold Date 07/29/16
Style AirLite
Bedrooms 3
Full Baths 2
Half Baths 1
HOA Y/N N
Abv Grd Liv Area 1,601
Originating Board TREND
Year Built 1925
Annual Tax Amount $1,239
Tax Year 2016
Lot Size 1,831 Sqft
Acres 0.04
Lot Dimensions 21X89
Property Description
Beautiful 3 Bedroom 2 1/2 bath Townhome, well-manicured and easy to maintain front yard / garden view from patio of a quiet tree-lined block in the celebrated West Oak Lane section of Philadelphia. Lots of Modern and Traditional Charm can be found in this double wide townhome. Property features the original Parquet Hardwood flooring thru out, charming arch ways, custom window treatments, 9 foot ceilings making this home so inviting. Upper Level: Spacious Master bedroom with separate bath and 2 additional sun-filled rooms with a center hall entry bath. Rooms appointed with sitting nooks and ample closet space. Full finished Basement, powder room, Laundry Area, access to garage and Walk-out to additional rear parking and backyard. Central Air, Brand new roof and water heater. Close to great Parks, Universities, transportation centers and roadways to all the convenience this major city and surrounding areas have to offer. Welcome Home!
Location
State PA
County Philadelphia
Area 19141 (19141)
Zoning RM4
Rooms
Other Rooms Living Room, Dining Room, Primary Bedroom, Bedroom 2, Kitchen, Family Room, Bedroom 1, Laundry
Basement Full, Outside Entrance, Fully Finished
Interior
Interior Features Primary Bath(s), Skylight(s), Kitchen - Eat-In
Hot Water Natural Gas
Heating Gas
Cooling Central A/C
Flooring Wood
Fireplace N
Heat Source Natural Gas
Laundry Lower Floor, Basement
Exterior
Garage Spaces 2.0
Waterfront N
Water Access N
Roof Type Flat
Accessibility None
Parking Type On Street, Driveway, Attached Garage
Attached Garage 1
Total Parking Spaces 2
Garage Y
Building
Story 2
Sewer Public Sewer
Water Public
Architectural Style AirLite
Level or Stories 2
Additional Building Above Grade
Structure Type 9'+ Ceilings
New Construction N
Schools
School District The School District Of Philadelphia
Others
Senior Community No
Tax ID 171134600
Ownership Fee Simple
Read Less Info
Want to know what your home might be worth? Contact us for a FREE valuation!

Our team is ready to help you sell your home for the highest possible price ASAP

Bought with Ed S Pocrass • Re/Max One Realty

"My job is to find and attract mastery-based agents to the office, protect the culture, and make sure everyone is happy! "






