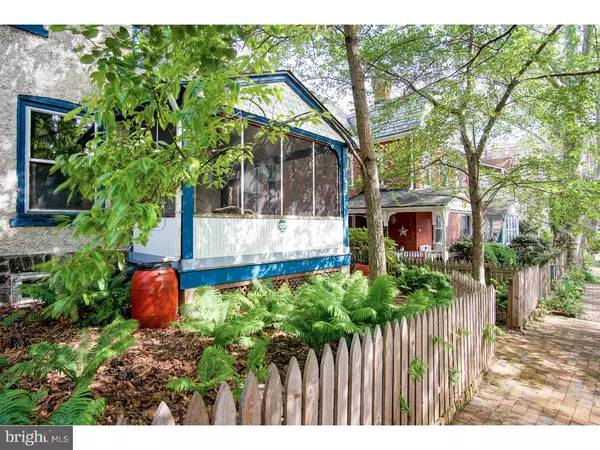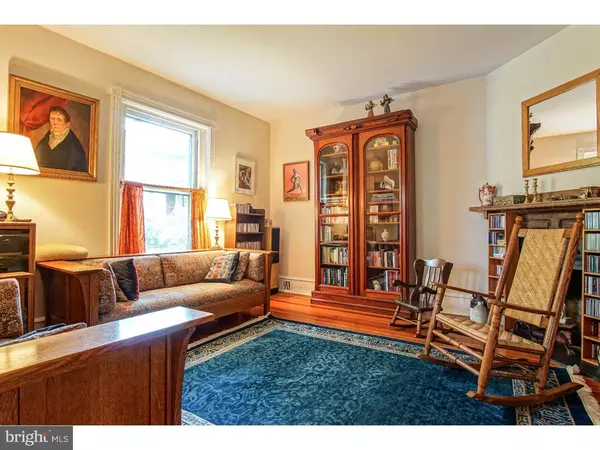$320,000
$310,000
3.2%For more information regarding the value of a property, please contact us for a free consultation.
6 Beds
3 Baths
2,570 SqFt
SOLD DATE : 07/15/2016
Key Details
Sold Price $320,000
Property Type Single Family Home
Sub Type Twin/Semi-Detached
Listing Status Sold
Purchase Type For Sale
Square Footage 2,570 sqft
Price per Sqft $124
Subdivision Germantown
MLS Listing ID 1002429180
Sold Date 07/15/16
Style Victorian
Bedrooms 6
Full Baths 2
Half Baths 1
HOA Y/N N
Abv Grd Liv Area 2,570
Originating Board TREND
Year Built 1906
Annual Tax Amount $3,081
Tax Year 2016
Lot Size 2,716 Sqft
Acres 0.06
Lot Dimensions 33X82
Property Description
Another terrific home on West Stafford Street in Germantown! Charming 3-story Victorian that shows off its 1890's architecture amidst 21st century upgrades. Its 6 bedrooms and 2 1/2 baths offer a flexible floor plan with 3 of its bedrooms currently used as a library, office and attic storage room. The first floor has been sensitively opened up for comfortable, efficient living space. A screened front porch, a private rear deck, shady gardens. Current owners have invested in new gas furnace, new soil line to the street, new bathrooms including installing a brand new powder room on the first floor, new fencing, new kitchen, new french doors on first floor, re-built and re-hung original front door, new rear deck, and much more. Located on well-loved residential one-way road convenient to the Wissahickon Creek, to local shops, to the Chelten Ave commuter train station, and a 15 minute drive to Center City. Easy to show. Showings start Saturday, 5/14/2016.
Location
State PA
County Philadelphia
Area 19144 (19144)
Zoning RSA2
Direction South
Rooms
Other Rooms Living Room, Primary Bedroom, Bedroom 2, Bedroom 3, Kitchen, Bedroom 1, Laundry, Other
Basement Full, Unfinished
Interior
Interior Features Ceiling Fan(s), Stall Shower, Kitchen - Eat-In
Hot Water Natural Gas
Heating Gas, Forced Air
Cooling None
Flooring Wood
Fireplaces Number 1
Equipment Dishwasher
Fireplace Y
Appliance Dishwasher
Heat Source Natural Gas
Laundry Main Floor
Exterior
Exterior Feature Deck(s), Porch(es)
Waterfront N
Water Access N
Roof Type Pitched,Shingle
Accessibility None
Porch Deck(s), Porch(es)
Parking Type On Street
Garage N
Building
Lot Description Level, Front Yard, Rear Yard
Story 3+
Foundation Stone
Sewer Public Sewer
Water Public
Architectural Style Victorian
Level or Stories 3+
Additional Building Above Grade
Structure Type 9'+ Ceilings
New Construction N
Schools
School District The School District Of Philadelphia
Others
Senior Community No
Tax ID 593007600
Ownership Fee Simple
Security Features Security System
Read Less Info
Want to know what your home might be worth? Contact us for a FREE valuation!

Our team is ready to help you sell your home for the highest possible price ASAP

Bought with Claudia E Lippman • Coldwell Banker Realty

"My job is to find and attract mastery-based agents to the office, protect the culture, and make sure everyone is happy! "






