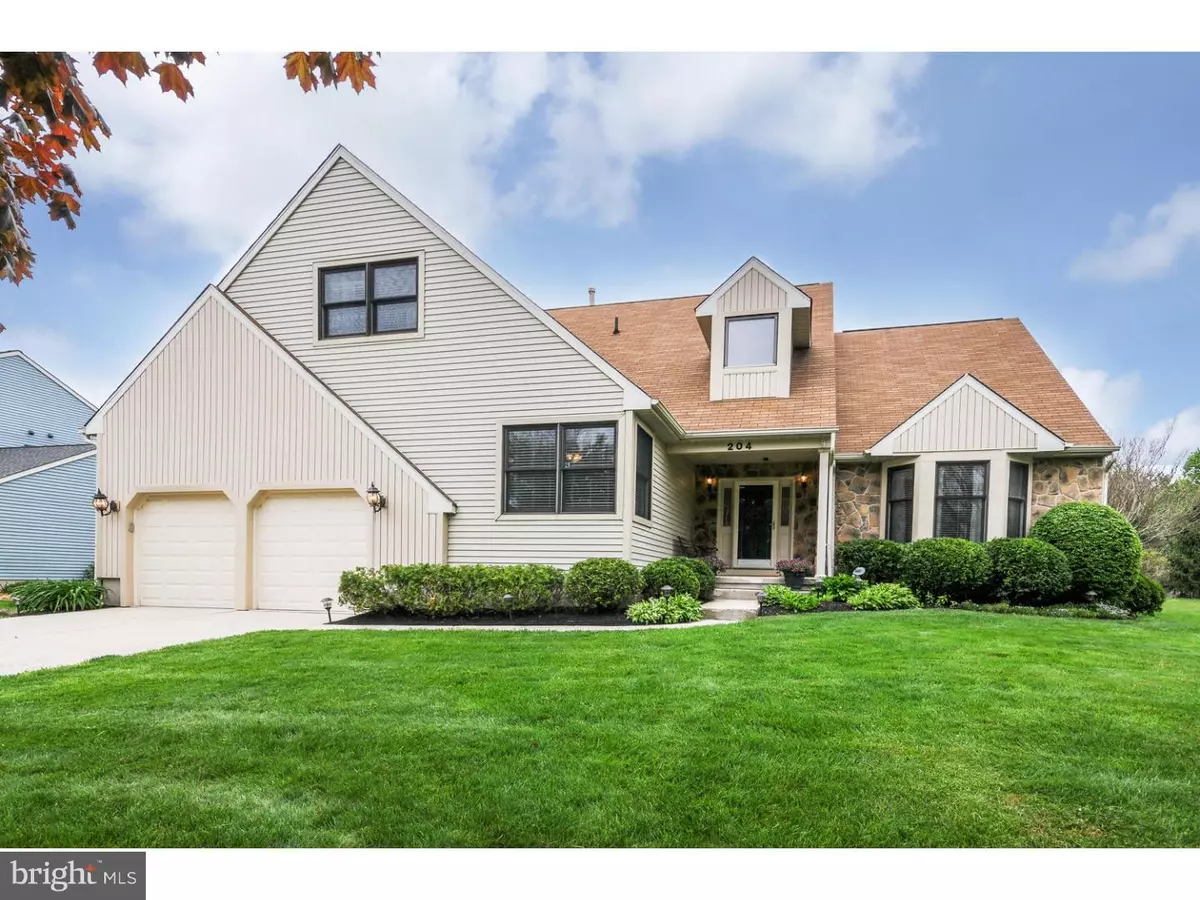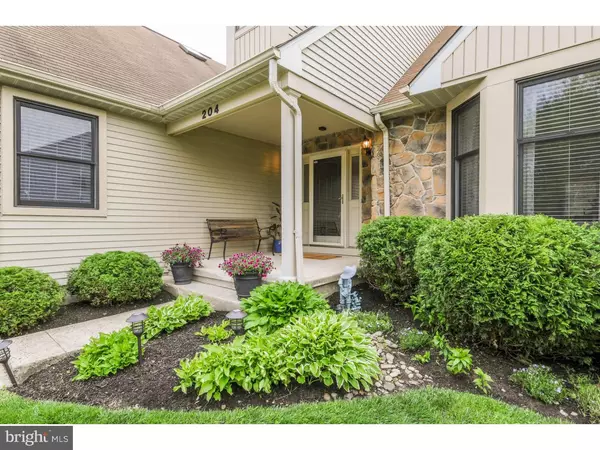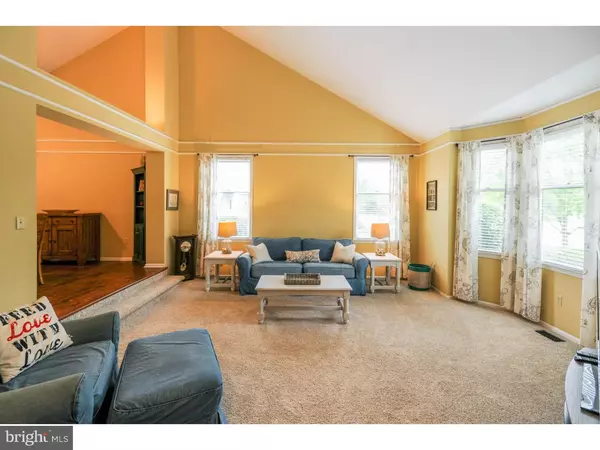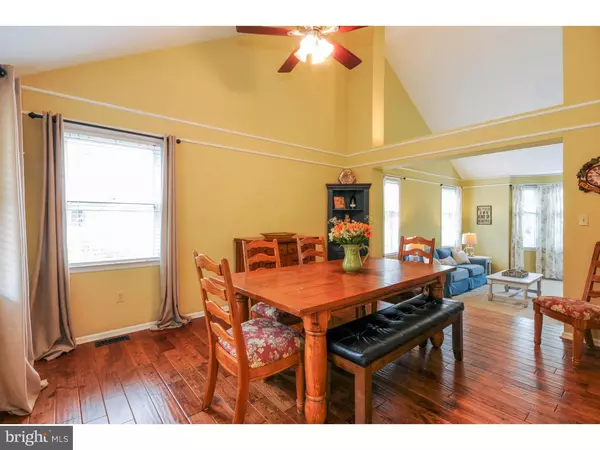$497,000
$500,000
0.6%For more information regarding the value of a property, please contact us for a free consultation.
4 Beds
5 Baths
3,048 SqFt
SOLD DATE : 07/15/2016
Key Details
Sold Price $497,000
Property Type Single Family Home
Sub Type Detached
Listing Status Sold
Purchase Type For Sale
Square Footage 3,048 sqft
Price per Sqft $163
Subdivision Amberfield
MLS Listing ID 1002426142
Sold Date 07/15/16
Style Cape Cod,Colonial
Bedrooms 4
Full Baths 4
Half Baths 1
HOA Y/N N
Abv Grd Liv Area 3,048
Originating Board TREND
Year Built 1993
Annual Tax Amount $13,288
Tax Year 2015
Lot Size 0.585 Acres
Acres 0.58
Lot Dimensions IRR
Property Description
Welcome this handsome Hadley model in sought-after Amberfield. This EnergyStar certified home has been upgraded with only the best of materials and an eye for perfection, boasting a versatile floor plan that can accommodate all of your needs as they change. Featuring two master suites, you have a choice between convenient first floor living or creating an escape upstairs. Loaded with curb appeal, the front porch beckons you into the dramatic foyer. You'll immediately notice the gorgeous hand-scraped wide plank wood floors that extend through much of the first level. The drama continues into the step-down living room with its walk-out bay window and soaring cathedral ceiling that opens to the spacious dining room. Upturned lighting creates a warm glow that says "Home." Careful thought toward design created an open concept kitchen family room. Meticulously done, this totally reconfigured kitchen will bring out your inner chef. Upgraded cabinetry, beautiful granite, strategically placed lighting, stainless steel appliances and more will make this the natural gathering spot. The huge island offers storage on both sides and an extended overhang. The open concept allows everyone to be engaged. The vaulted ceiling and skylights create a very open feel while the stone fireplace and warm wood floors make it cozy. If you choose the first floor master, you'll be treated to a great bay window view of the back yard, walk-in closet and spa-like bath. You'll also find another bedroom (or study) and a full bathroom on the first floor. The second level suite could be your master retreat, or a bedroom and playroom, or an office, or... Let your imagination match your needs. These versatile rooms offer skylights and another well-equipped bath with jetted tub and walk-in shower. So many options. Across the hall is another large bedroom with yet another full bathroom. This room is great for anyone who likes privacy and a view. Take the party or the board games to the finished basement where you'll discover a large open area featuring a built-in fish tank, separate gym area, and even a half bath. No more trekking upstairs in the middle of the game. The back yard is truly an oasis. Enjoy summers on the lighted patio around the in-ground pool with new liner and filter. The yard continues into the trees beyond the fence for the adventurer in you. Low utility bills, new carpeting, fresh paint, so many recent upgrades, and even a one year warranty! Schedule your personal tour toda
Location
State NJ
County Burlington
Area Mount Laurel Twp (20324)
Zoning RES
Direction Southeast
Rooms
Other Rooms Living Room, Dining Room, Primary Bedroom, Bedroom 2, Bedroom 3, Kitchen, Family Room, Bedroom 1, Laundry, Other, Attic
Basement Full, Drainage System, Fully Finished
Interior
Interior Features Primary Bath(s), Kitchen - Island, Butlers Pantry, Skylight(s), Ceiling Fan(s), Stall Shower, Dining Area
Hot Water Natural Gas
Heating Gas, Forced Air, Zoned, Energy Star Heating System, Programmable Thermostat
Cooling Central A/C
Flooring Wood, Fully Carpeted, Tile/Brick
Fireplaces Number 1
Fireplaces Type Stone, Gas/Propane
Equipment Oven - Self Cleaning, Dishwasher, Disposal, Energy Efficient Appliances, Built-In Microwave
Fireplace Y
Window Features Bay/Bow,Energy Efficient
Appliance Oven - Self Cleaning, Dishwasher, Disposal, Energy Efficient Appliances, Built-In Microwave
Heat Source Natural Gas
Laundry Main Floor
Exterior
Exterior Feature Patio(s), Porch(es)
Garage Inside Access, Garage Door Opener
Garage Spaces 5.0
Fence Other
Pool In Ground
Utilities Available Cable TV
Waterfront N
Water Access N
Roof Type Pitched,Shingle
Accessibility None
Porch Patio(s), Porch(es)
Parking Type On Street, Driveway, Attached Garage, Other
Attached Garage 2
Total Parking Spaces 5
Garage Y
Building
Lot Description Cul-de-sac, Irregular, Level, Trees/Wooded, Front Yard, Rear Yard, SideYard(s)
Story 2
Sewer Public Sewer
Water Public
Architectural Style Cape Cod, Colonial
Level or Stories 2
Additional Building Above Grade
Structure Type Cathedral Ceilings,9'+ Ceilings
New Construction N
Schools
High Schools Lenape
School District Lenape Regional High
Others
Pets Allowed Y
Senior Community No
Tax ID 24-01110 01-00060
Ownership Fee Simple
Security Features Security System
Acceptable Financing Conventional, VA, FHA 203(b)
Listing Terms Conventional, VA, FHA 203(b)
Financing Conventional,VA,FHA 203(b)
Pets Description Case by Case Basis
Read Less Info
Want to know what your home might be worth? Contact us for a FREE valuation!

Our team is ready to help you sell your home for the highest possible price ASAP

Bought with John R. Wuertz • BHHS Fox & Roach-Mt Laurel

"My job is to find and attract mastery-based agents to the office, protect the culture, and make sure everyone is happy! "






